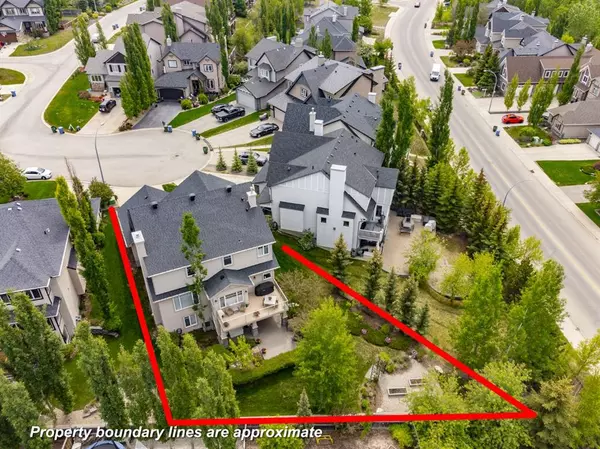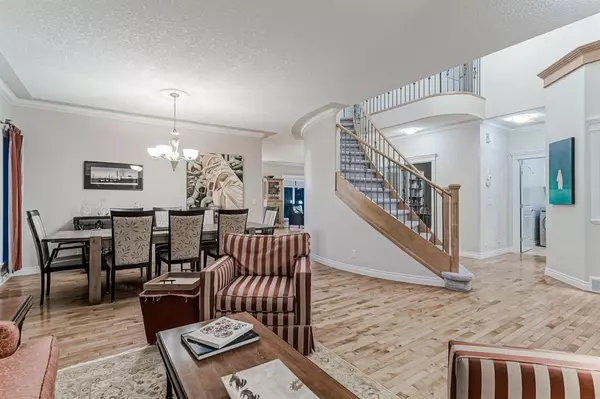$1,175,000
$1,200,000
2.1%For more information regarding the value of a property, please contact us for a free consultation.
5 Beds
4 Baths
2,787 SqFt
SOLD DATE : 06/24/2023
Key Details
Sold Price $1,175,000
Property Type Single Family Home
Sub Type Detached
Listing Status Sold
Purchase Type For Sale
Square Footage 2,787 sqft
Price per Sqft $421
Subdivision Tuscany
MLS® Listing ID A2052773
Sold Date 06/24/23
Style 2 Storey
Bedrooms 5
Full Baths 3
Half Baths 1
Condo Fees $75
HOA Fees $24/ann
HOA Y/N 1
Originating Board Calgary
Year Built 2004
Annual Tax Amount $6,241
Tax Year 2022
Lot Size 7,933 Sqft
Acres 0.18
Property Description
Welcome to this stunning two-storey walkout home located in the desirable neighbourhood of Tuscany. Situated on a generous pie-shaped lot, this property offers breathtaking views of the surrounding countryside and is just steps away from a ravine and playground. Upon entering, you will immediately notice the fresh updates, including brand-new carpeting throughout the house and freshly painted walls. The attention to detail is evident, with the roof having been replaced in 2022, the air conditioning unit and dual furnaces installed in 2021, and two hot water tanks installed in 2019, ensuring both comfort and efficiency. The main floor boasts beautiful hardwood flooring and features a spacious office/flex room with coffered ceilings that can be tailored to your needs, a formal dining room, and a cozy living room complete with a gas fireplace and built-in wall units. The breakfast nook provides a lovely space to enjoy your meals, and the gourmet kitchen is a chef's dream, offering granite countertops, stainless steel appliances, and a convenient gas stove. Upstairs, you will find three bedrooms, each with ample space and natural light, and a full bathroom with dual sinks for added convenience. The primary room is a true retreat, featuring a five-piece ensuite bathroom and a walk-in closet, providing both luxury and privacy. The walkout basement is fully carpeted and includes a large storage room, a four-piece bathroom, a well-sized bedroom, and a recreation room with another gas fireplace, perfect for entertaining family and friends. The basement also benefits from the walkout feature, allowing for easy access to the backyard and showcasing the beautiful landscaping of the property. The home's many features continue with 9-foot ceilings and a curved staircase with wrought-iron spindles adding elegance to the interior. Located on a quiet cul-de-sac, this home is ideal for families seeking a peaceful and family-friendly neighbourhood. It is conveniently situated just minutes away from the parks, schools, and all other amenities. Don't miss the opportunity to own this beautifully appointed home in Tanglewood Tuscany, offering a perfect blend of luxury, functionality, and picturesque surroundings. Contact us today to schedule a viewing and make this house your dream home.
Location
Province AB
County Calgary
Area Cal Zone Nw
Zoning R-C1
Direction SE
Rooms
Basement Finished, Walk-Out To Grade
Interior
Interior Features Built-in Features, Double Vanity, Granite Counters, High Ceilings, Kitchen Island, Open Floorplan, Pantry, See Remarks, Walk-In Closet(s)
Heating Forced Air
Cooling Central Air
Flooring Carpet, Ceramic Tile, Hardwood
Fireplaces Number 2
Fireplaces Type Gas
Appliance Dishwasher, Gas Stove, Microwave, Range Hood, Refrigerator, Washer/Dryer
Laundry Laundry Room
Exterior
Garage Double Garage Attached
Garage Spaces 2.0
Garage Description Double Garage Attached
Fence Fenced
Community Features Park, Playground, Schools Nearby, Shopping Nearby, Sidewalks, Street Lights, Walking/Bike Paths
Amenities Available Other
Roof Type Asphalt Shingle
Porch Deck, Front Porch, Patio
Lot Frontage 34.88
Parking Type Double Garage Attached
Total Parking Spaces 4
Building
Lot Description Back Yard, Cul-De-Sac, Garden, Landscaped, Pie Shaped Lot
Foundation Poured Concrete
Architectural Style 2 Storey
Level or Stories Two
Structure Type Stone,Stucco
Others
HOA Fee Include Snow Removal
Restrictions Call Lister
Tax ID 82985807
Ownership Private
Pets Description Yes
Read Less Info
Want to know what your home might be worth? Contact us for a FREE valuation!

Our team is ready to help you sell your home for the highest possible price ASAP

"My job is to find and attract mastery-based agents to the office, protect the culture, and make sure everyone is happy! "







