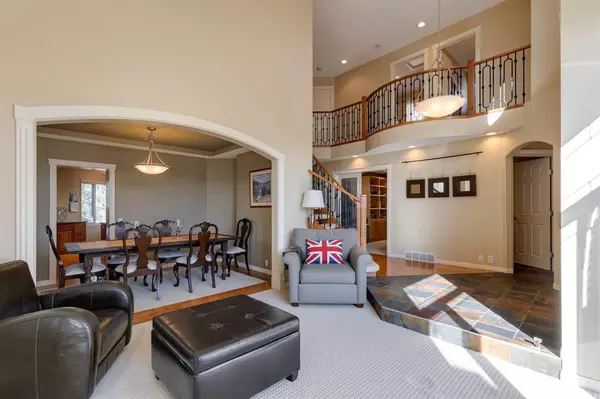$999,900
$999,900
For more information regarding the value of a property, please contact us for a free consultation.
4 Beds
4 Baths
2,610 SqFt
SOLD DATE : 06/24/2023
Key Details
Sold Price $999,900
Property Type Single Family Home
Sub Type Detached
Listing Status Sold
Purchase Type For Sale
Square Footage 2,610 sqft
Price per Sqft $383
Subdivision Signal Hill
MLS® Listing ID A2057892
Sold Date 06/24/23
Style 2 Storey Split
Bedrooms 4
Full Baths 3
Half Baths 1
Originating Board Calgary
Year Built 2000
Annual Tax Amount $5,848
Tax Year 2023
Lot Size 4,983 Sqft
Acres 0.11
Property Description
This large executive walkout basement home is located on a quiet cul-de -sac walking distance to parks and schools!! When you first enter the home you are greeted by the feature curved staircase with metal spindles and 20' soaring ceilings. The living room offers huge windows and is a great size for entertaining. The formal dining room can accommodate a large table and offers featured hardwood inlay and detailed ceilings. There is a large family room at the rear of the house with a gas fireplace, built in cabinets, infloor electrical plugs for floor lamps and a buildout so large flat screen TV's can work. The huge kitchen offers granite countertops, breakfast bar, bill paying desk, eating area and a chefs dream island. The main level also offers a den with frosted glass doors and is well located for clients to enter from the front door. The basement has a huge rec room with gas fireplace and built in cabinets, pool table area (table stays), wet bar/snack station and a separate gym with a TV that stays. There is also a good size bedroom with a walk in closet and a 3pc bathroom with heated floors and oversized shower. Primary bedroom is huge and has a great walk in closet and a retreat area. The 6pc ensuite has 2 shower heads in the oversized shower, two sinks, make up area and the toilet is out of sight. Second bedroom has a built in desk area. Third bedroom has a bench seat with storage underneath. There is a large upper deck off the kitchen and a lower patio. The patio has had a recent $30,000 renovation that included a pergola and exposed aggregate patio extensions and gas line hookups. There is professional landscaping in the front including raised flower beds, underground sprinklers and exposed aggregate walkway along the east side.
Location
Province AB
County Calgary
Area Cal Zone W
Zoning R-C1
Direction N
Rooms
Basement Finished, Walk-Out
Interior
Interior Features Bar, Bookcases, Breakfast Bar, Built-in Features, Double Vanity, French Door, Granite Counters, High Ceilings, Kitchen Island, Open Floorplan, Skylight(s), Soaking Tub, Storage, Vaulted Ceiling(s), Walk-In Closet(s), Wired for Data
Heating Fireplace(s), Forced Air, Natural Gas
Cooling Central Air
Flooring Carpet, Ceramic Tile, Hardwood
Fireplaces Number 3
Fireplaces Type Basement, Family Room, Gas, Glass Doors, Mantle, Master Bedroom, Three-Sided, Tile
Appliance Bar Fridge, Built-In Gas Range, Built-In Oven, Central Air Conditioner, Dishwasher, Dryer, Freezer, Microwave, Refrigerator, Washer, Window Coverings
Laundry Electric Dryer Hookup, Laundry Room, Main Level, Sink, Washer Hookup
Exterior
Garage Concrete Driveway, Double Garage Attached, Driveway, Front Drive, Garage Door Opener, Garage Faces Front
Garage Spaces 2.0
Garage Description Concrete Driveway, Double Garage Attached, Driveway, Front Drive, Garage Door Opener, Garage Faces Front
Fence Fenced
Community Features Park, Playground, Schools Nearby, Shopping Nearby
Roof Type Cedar Shake
Porch Deck, Patio, Pergola, Rear Porch
Lot Frontage 42.16
Parking Type Concrete Driveway, Double Garage Attached, Driveway, Front Drive, Garage Door Opener, Garage Faces Front
Exposure N
Total Parking Spaces 2
Building
Lot Description Back Yard, City Lot, Cul-De-Sac, Front Yard, Lawn, Low Maintenance Landscape, Interior Lot, Landscaped, Underground Sprinklers, Private, Rectangular Lot
Foundation Poured Concrete
Architectural Style 2 Storey Split
Level or Stories Two
Structure Type Stucco,Wood Frame
Others
Restrictions Easement Registered On Title,Utility Right Of Way
Tax ID 82682515
Ownership Private
Read Less Info
Want to know what your home might be worth? Contact us for a FREE valuation!

Our team is ready to help you sell your home for the highest possible price ASAP

"My job is to find and attract mastery-based agents to the office, protect the culture, and make sure everyone is happy! "







