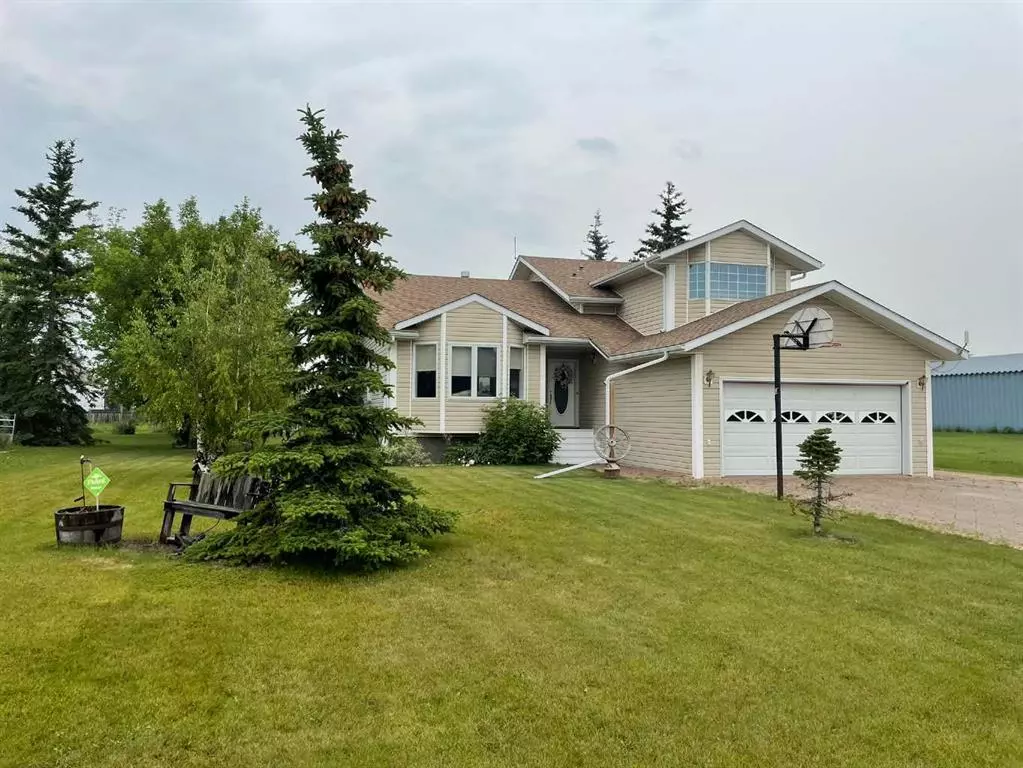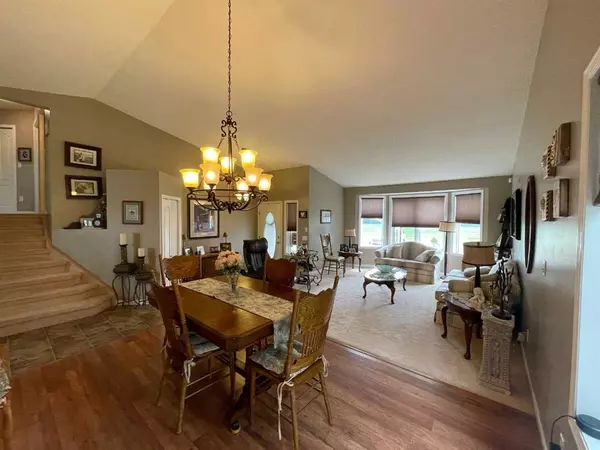$254,900
$249,900
2.0%For more information regarding the value of a property, please contact us for a free consultation.
4 Beds
3 Baths
1,506 SqFt
SOLD DATE : 06/24/2023
Key Details
Sold Price $254,900
Property Type Single Family Home
Sub Type Detached
Listing Status Sold
Purchase Type For Sale
Square Footage 1,506 sqft
Price per Sqft $169
MLS® Listing ID A2059519
Sold Date 06/24/23
Style 4 Level Split,Acreage with Residence
Bedrooms 4
Full Baths 3
Originating Board Grande Prairie
Year Built 1990
Annual Tax Amount $2,337
Tax Year 2023
Lot Size 0.350 Acres
Acres 0.35
Property Description
Gorgeous family home in the charming community of Eaglesham. This home has been meticulously cared for by the original owners since it was built, 4 level split floorplan that was carefully thought out to utilize every square-foot to perfection. Situated on an oversized 75 x 203 FT lot, with mature landscape, bountiful trees and garden, 12 x 24 FT deck and 12 x 16.5 FT Garden Shed. You will not have to work hard to start enjoying the rest of summer, as everything is move in ready! A welcoming front entrance opens to the formal living room and dining room with vaulted ceilings, the eat in Kitchen is around the corner with upgraded appliances and stunning Quartz counter tops. You have all the cupboard space you need for storage and French doors lead to the deck with natural gas hook up for a BBQ. Upstairs boasts 2 good sized bedrooms and main bathroom, along side a massive Primary Suite with walk in closet and full ensuite. The third level is your family's dream; another 640 sqft of developed floor space! Mainly a large cozy living area with wood stove and great windows to allow all the natural light in. There is also another bedroom, full bathroom and walk in closet (plumbed for Washer & Dryer). Garage access at the 3rd level, so no need to step outside on those cold days from parking in the double attached garage. With in-floor heat throughout the garage, 3rd & 4th levels, this home has been efficiently upgraded to a Navien tankless hot water system, and the natural gas Furnace was also new in 2021. Other upgraded features include; water softener, Hot & cold water taps in garage and outside, New shingles in 2020, RV parking, fully finished Garage, Cold room in basement, 2nd fridge and laundry sink. The 4th level also has huge potential to finish for another bedroom or den. The main floor & upstairs is 1506 +/- sqft & 640 sqft on the 3rd level totaling 2146 +/- fully developed square footage & another 540 sqft undeveloped on the 4th basement level; this home plan boasts approx. 2686 sqft of useable space! This property is one of a kind, call a Realtor today book your viewing!
Location
Province AB
County Birch Hills County
Zoning RN
Direction S
Rooms
Basement Full, Partially Finished
Interior
Interior Features Ceiling Fan(s), Central Vacuum, High Ceilings, Kitchen Island, No Animal Home, No Smoking Home, Quartz Counters, See Remarks, Soaking Tub, Tankless Hot Water, Vaulted Ceiling(s)
Heating High Efficiency, In Floor, Forced Air, Hot Water, Natural Gas
Cooling None
Flooring Carpet, Laminate, Linoleum
Fireplaces Number 1
Fireplaces Type Family Room, Wood Burning Stove
Appliance Dishwasher, Dryer, Electric Stove, Microwave, Refrigerator, Washer
Laundry In Basement, Multiple Locations
Exterior
Garage Double Garage Attached, RV Access/Parking
Garage Spaces 2.0
Garage Description Double Garage Attached, RV Access/Parking
Fence None
Community Features Schools Nearby
Roof Type Asphalt Shingle
Porch Deck, See Remarks
Lot Frontage 75.4
Parking Type Double Garage Attached, RV Access/Parking
Building
Lot Description Back Yard, Front Yard, Low Maintenance Landscape, Landscaped, Many Trees, Private
Building Description Vinyl Siding, 12' x 16.5' FT
Foundation Poured Concrete
Architectural Style 4 Level Split, Acreage with Residence
Level or Stories 4 Level Split
Structure Type Vinyl Siding
Others
Restrictions None Known
Tax ID 57643811
Ownership Private
Read Less Info
Want to know what your home might be worth? Contact us for a FREE valuation!

Our team is ready to help you sell your home for the highest possible price ASAP

"My job is to find and attract mastery-based agents to the office, protect the culture, and make sure everyone is happy! "







