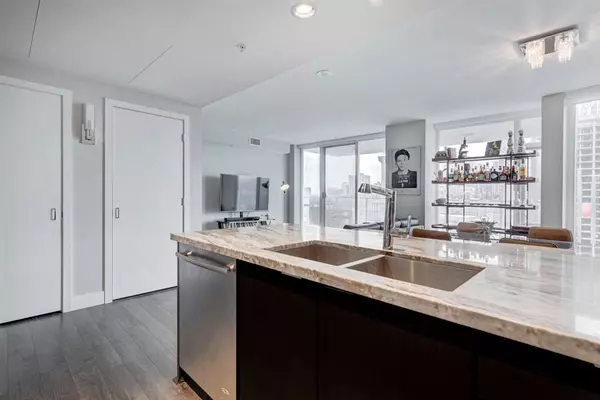$369,500
$375,000
1.5%For more information regarding the value of a property, please contact us for a free consultation.
1 Bed
1 Bath
736 SqFt
SOLD DATE : 06/24/2023
Key Details
Sold Price $369,500
Property Type Condo
Sub Type Apartment
Listing Status Sold
Purchase Type For Sale
Square Footage 736 sqft
Price per Sqft $502
Subdivision Downtown East Village
MLS® Listing ID A2053519
Sold Date 06/24/23
Style High-Rise (5+)
Bedrooms 1
Full Baths 1
Condo Fees $596/mo
Originating Board Calgary
Year Built 2016
Annual Tax Amount $2,652
Tax Year 2022
Property Description
Watch the rafters floating down the Bow River and enjoy full downtown and partial mountains views!! Welcome home to this super bright & open condo perched on the 19th floor of the popular Evolution - Pulse Building! Enjoy summer evenings with friends as you watch the Bow River flow by, the city lights & the Calgary Tower from your oversized balcony. Greet guests in the large entry with walk-in front hall closet. You’ll love preparing meals in the U-shaped kitchen with stainless steel appliances, breakfast bar & granite counters. Floor to ceiling walls of windows will fill your home with natural light & give guests at your dinner parties an awesome view! The good-sized bedroom has a walk-in closet & is right next to the full bath with deep soaker tub & in-floor heating. You’ll be able to work from home in the convenient den. Features include: A/C, huge West-facing balcony with beautiful Bow River view & gas BBQ hook-up, roller blinds, Grohe taps & heated, underground parking stall. Check out the gym, social room & beautiful garden/patio on the 2nd floor & the huge lobby with a friendly concierge to greet you. Walk to work from this amazing location that is across the street from an LRT station, Winners & Superstore. You’ll love living here!!
Location
Province AB
County Calgary
Area Cal Zone Cc
Zoning CC-EMU
Direction SW
Interior
Interior Features Granite Counters
Heating Fan Coil
Cooling Central Air
Flooring Ceramic Tile, Laminate
Appliance Dishwasher, Dryer, Electric Stove, Microwave Hood Fan, Refrigerator, Washer, Window Coverings
Laundry Main Level
Exterior
Garage Parkade
Garage Description Parkade
Fence None
Community Features Playground, Schools Nearby, Shopping Nearby, Sidewalks, Street Lights
Amenities Available Elevator(s), Fitness Center, Party Room, Roof Deck, Secured Parking
Roof Type Tar/Gravel
Porch Balcony(s)
Parking Type Parkade
Exposure W
Total Parking Spaces 1
Building
Lot Description Low Maintenance Landscape, Street Lighting, Views
Story 32
Architectural Style High-Rise (5+)
Level or Stories Single Level Unit
Structure Type Concrete
Others
HOA Fee Include Heat,Maintenance Grounds,Professional Management,Reserve Fund Contributions,Sewer,Snow Removal,Trash,Water
Restrictions Board Approval
Ownership Private
Pets Description Restrictions
Read Less Info
Want to know what your home might be worth? Contact us for a FREE valuation!

Our team is ready to help you sell your home for the highest possible price ASAP

"My job is to find and attract mastery-based agents to the office, protect the culture, and make sure everyone is happy! "







