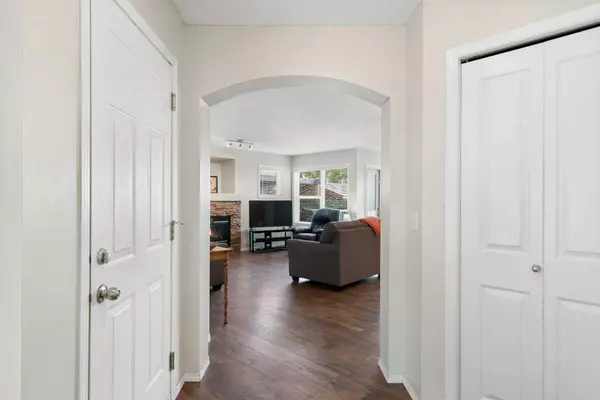$610,000
$594,800
2.6%For more information regarding the value of a property, please contact us for a free consultation.
3 Beds
3 Baths
1,589 SqFt
SOLD DATE : 06/25/2023
Key Details
Sold Price $610,000
Property Type Single Family Home
Sub Type Detached
Listing Status Sold
Purchase Type For Sale
Square Footage 1,589 sqft
Price per Sqft $383
Subdivision Tuscany
MLS® Listing ID A2059911
Sold Date 06/25/23
Style 2 Storey
Bedrooms 3
Full Baths 2
Half Baths 1
HOA Fees $24/ann
HOA Y/N 1
Originating Board Calgary
Year Built 2004
Annual Tax Amount $3,985
Tax Year 2023
Lot Size 4,294 Sqft
Acres 0.1
Property Description
Welcome to this well-maintained, two-storey home boasting stunning mountain views. It’s just waiting for its new family! With three bedrooms and 2.5 baths, this spacious 1589sf home is just what you’ve been waiting for. The open concept main floor layout is ideal for entertaining guests and spending quality time with family. The premium laminate flooring throughout the main floor, creates a warm, functional and inviting atmosphere. Enjoy an abundance of natural light with lots of west-facing windows that fill the home with warmth and brightness. The cozy gas fireplace in the living area adds a touch of charm, creating a perfect spot for relaxation. The kitchen is well equipped, featuring granite countertops, maple cabinets, an island, and a pantry for all your storage needs. Upstairs, you'll find three bedrooms, two of which have their own 4-piece ensuites, providing convenience and privacy. The third bedroom is versatile and can be used as an office, den, or nursery, depending on your needs. This home also offers a separate rear entrance leading to the partially finished basement, where the laundry is located. The only thing missing is carpeting, and the bathroom is roughed in, making it easy to customize the space to your liking. Outside, you'll find a fully fenced yard with access to walking paths, perfect for enjoying the outdoors. The deck off the kitchen comes with a retractable awning, perfect for catching amazing sunsets and family BBQs. Double attached garage. Don't miss out on this fantastic opportunity to own great home in the desirable community of Tuscany. Highlights:
- Ensuite bathrooms updated Feb 2023
- Gas fireplace & furnace serviced/ducts cleaned April 2023
- Main floor laminate on main, carpet on stairs & upper level 2021
- Two Phantom screen doors; retractable deck awning
- Hot water tank 2019
- Roof replaced 2018
- Exterior painted 2017
- Gas bib for BBQ on deck
- Nest thermostat, Ring doorbell
This is a quiet street with no through traffic, and great neighbours. Close to schools, playground and amenities (Sobeys, TD Bank, Starbucks, liquor store, pub and more). Call your favourite Realtor to schedule a viewing and make this home yours! Don't forget to check out the 3D tour!
Location
Province AB
County Calgary
Area Cal Zone Nw
Zoning R-C1N
Direction E
Rooms
Basement Full, Partially Finished
Interior
Interior Features Bathroom Rough-in, Ceiling Fan(s), Closet Organizers, Granite Counters, Kitchen Island, Open Floorplan, Pantry, Separate Entrance, Vinyl Windows
Heating Forced Air, Natural Gas
Cooling None
Flooring Carpet, Ceramic Tile, Laminate
Fireplaces Number 1
Fireplaces Type Blower Fan, Gas, Glass Doors, Living Room, Mantle
Appliance Dishwasher, Electric Range, Garage Control(s), Range Hood, Refrigerator, Washer/Dryer, Window Coverings
Laundry In Basement
Exterior
Garage Double Garage Attached, Driveway, Garage Door Opener, Garage Faces Front, Paved
Garage Spaces 2.0
Garage Description Double Garage Attached, Driveway, Garage Door Opener, Garage Faces Front, Paved
Fence Fenced
Community Features Clubhouse, Golf, Schools Nearby, Shopping Nearby, Sidewalks, Tennis Court(s), Walking/Bike Paths
Amenities Available Clubhouse, Party Room, Playground, Racquet Courts, Recreation Facilities
Roof Type Asphalt Shingle
Porch Awning(s), Deck, Patio
Lot Frontage 34.02
Parking Type Double Garage Attached, Driveway, Garage Door Opener, Garage Faces Front, Paved
Exposure E
Total Parking Spaces 4
Building
Lot Description Back Yard, Cul-De-Sac, Fruit Trees/Shrub(s), Garden, Greenbelt, No Neighbours Behind, Rectangular Lot
Foundation Poured Concrete
Architectural Style 2 Storey
Level or Stories Two
Structure Type Stone,Vinyl Siding,Wood Frame
Others
Restrictions Restrictive Covenant-Building Design/Size,Underground Utility Right of Way
Tax ID 82710053
Ownership Private
Read Less Info
Want to know what your home might be worth? Contact us for a FREE valuation!

Our team is ready to help you sell your home for the highest possible price ASAP

"My job is to find and attract mastery-based agents to the office, protect the culture, and make sure everyone is happy! "







