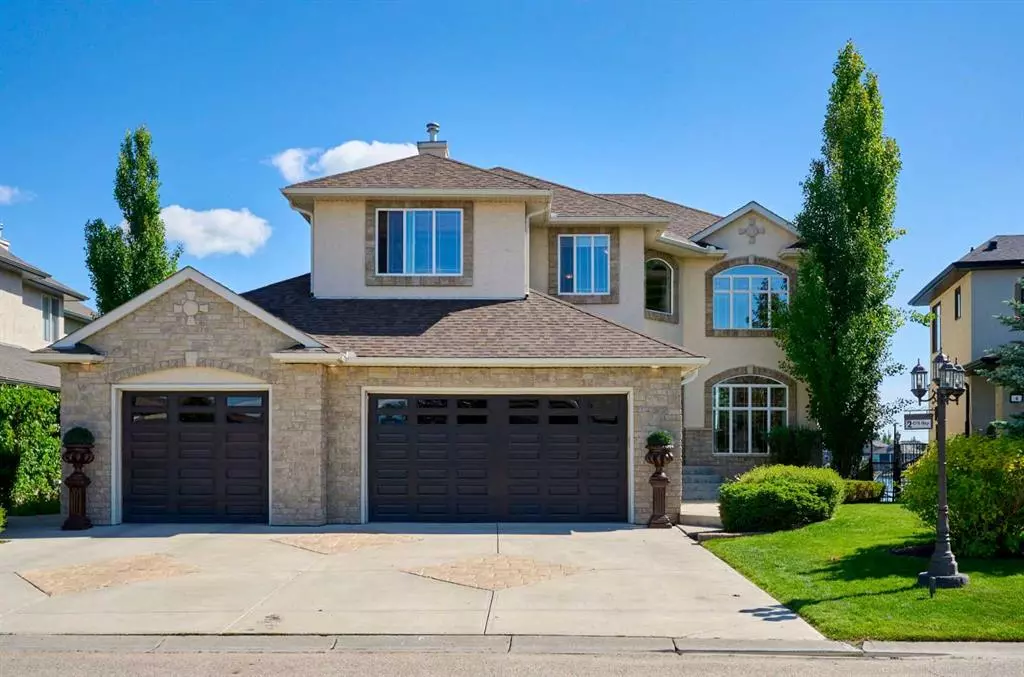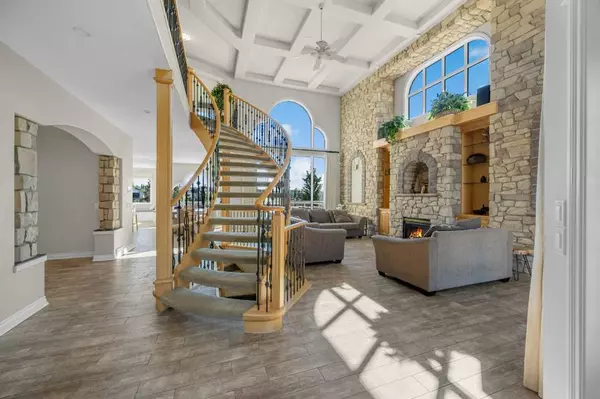$1,450,000
$1,450,000
For more information regarding the value of a property, please contact us for a free consultation.
3 Beds
4 Baths
2,765 SqFt
SOLD DATE : 06/25/2023
Key Details
Sold Price $1,450,000
Property Type Single Family Home
Sub Type Detached
Listing Status Sold
Purchase Type For Sale
Square Footage 2,765 sqft
Price per Sqft $524
Subdivision Crystal Shores
MLS® Listing ID A2059570
Sold Date 06/25/23
Style 2 Storey
Bedrooms 3
Full Baths 3
Half Baths 1
HOA Fees $21/ann
HOA Y/N 1
Originating Board Calgary
Year Built 2003
Annual Tax Amount $8,048
Tax Year 2022
Lot Size 8,336 Sqft
Acres 0.19
Property Description
Executive custom built air conditioned 2 storey home with a fully developed walk out basement and a triple attached garage in showhome condition. Backing onto Crystal Shores lake, one of the best locations in the neighborhood. This property boasts panoramic views, extensive upgrades and built-ins throughout, and over 200k spent in renovations. Very bright and open plan with spectacular views. Must see to appreciate quality, detail, and upgrades in this custom built home. 3 fireplaces, 3 bedrooms, 4 bathrooms, and an office. As you enter this beautiful custom home, you'll be met with a spiral staircase with open risers and 2 storey cathedral ceiling great room with a stone capped feature wall with built-ins and fireplace. Full length windows with views of the lake. Upgraded flooring throughout the main floor. Renovated gourmet kitchen with a huge centre island with a breakfast eating bar, quartz countertops, designer tile backsplash, and stainless steel appliances. Across the kitchen is a large seating area with two huge added windows with views open to a large dining area. French doors leading out to a large deck with stairs. Main floor office with built-ins. 2 piece powder room, main floor laundry room with sink and cabinets and mudroom. Gorgeous spiral staircase leading upstairs with views of the great room and lake. Large primary bedroom with a gas fireplace and a 5 piece spa-like ensuite with jetted tub and oversized shower. Huge walk-in closet. Two other good sized bedrooms with a 4 piece main bathroom. Professionally developed walk out basement with concrete finished floors and radiant in floor heating. Wet bar open to a large family room and media room with a gas fireplace and built-ins, and a workout area. 3 piece bathroom, built-in speakers in the main floor and basement. 2 furnaces, Navien tankless hot water system, New water softener. Spectacular landscaped yard with patio, waterfall, and all artificial grass with underground sprinkler system for trees and plants. Dog run or hot tub area with 220 volt wiring. Triple pane windows, and LED lights throughout. Newer shingles. Spectacular triple attached garage ideal for a truck and two smaller vehicles. The garage has extensive upgrades including epoxy flooring, heated floors and a workshop area with built-ins. Newer garage door and controls. Located in a cul-de-sac, quiet location. Walking distance to schools and amenities. Pride of ownership shown throughout. One of the best locations on the lake. Must see to appreciate. Excellent family home, exceptional value!
Location
Province AB
County Foothills County
Zoning R1
Direction S
Rooms
Basement Finished, Walk-Out
Interior
Interior Features Built-in Features, Ceiling Fan(s), Central Vacuum, Closet Organizers, Crown Molding, French Door, Granite Counters, High Ceilings, Jetted Tub, Kitchen Island, No Smoking Home, Open Floorplan, Tankless Hot Water, Vaulted Ceiling(s), Walk-In Closet(s), Wet Bar
Heating In Floor, Fireplace(s), Forced Air, Natural Gas, Radiant
Cooling Central Air
Flooring Carpet, Concrete, Vinyl
Fireplaces Number 3
Fireplaces Type Gas, Great Room, Master Bedroom, Recreation Room
Appliance Bar Fridge, Built-In Oven, Dishwasher, Garage Control(s), Refrigerator, Window Coverings
Laundry Laundry Room, Main Level, Sink
Exterior
Garage Driveway, Garage Door Opener, Heated Garage, Insulated, On Street, Side By Side, Tandem, Triple Garage Attached, Workshop in Garage
Garage Spaces 3.0
Garage Description Driveway, Garage Door Opener, Heated Garage, Insulated, On Street, Side By Side, Tandem, Triple Garage Attached, Workshop in Garage
Fence Fenced
Community Features Lake, Schools Nearby, Shopping Nearby, Sidewalks, Street Lights
Amenities Available Other
Roof Type Asphalt Shingle
Porch Deck, Patio
Lot Frontage 57.16
Parking Type Driveway, Garage Door Opener, Heated Garage, Insulated, On Street, Side By Side, Tandem, Triple Garage Attached, Workshop in Garage
Total Parking Spaces 3
Building
Lot Description Back Yard, Cul-De-Sac, Dog Run Fenced In, Front Yard, Landscaped, Street Lighting, Underground Sprinklers, Yard Lights, Sloped, Waterfall
Foundation Poured Concrete
Architectural Style 2 Storey
Level or Stories Two
Structure Type Wood Frame
Others
Restrictions None Known
Tax ID 77058111
Ownership Private
Read Less Info
Want to know what your home might be worth? Contact us for a FREE valuation!

Our team is ready to help you sell your home for the highest possible price ASAP

"My job is to find and attract mastery-based agents to the office, protect the culture, and make sure everyone is happy! "







