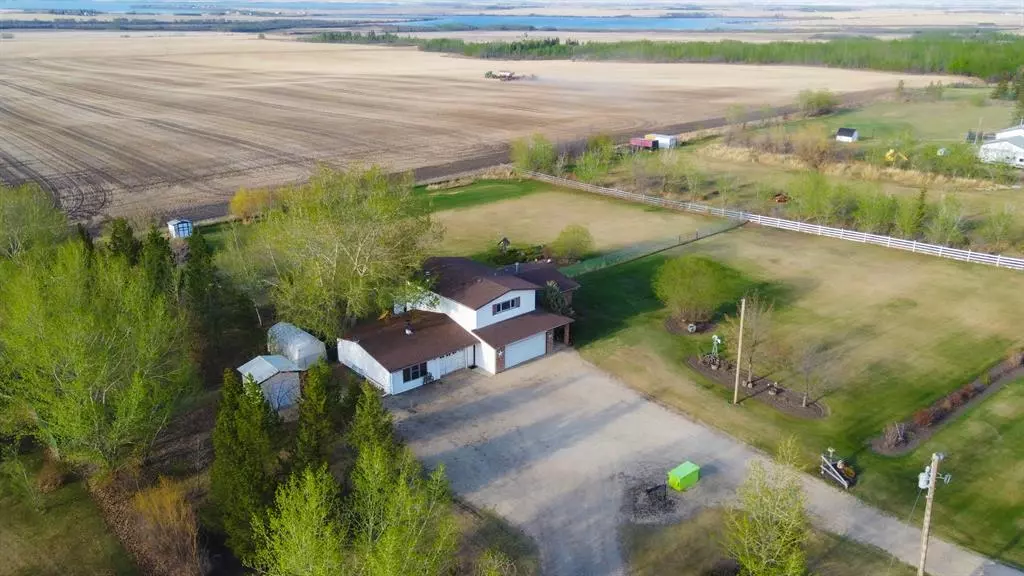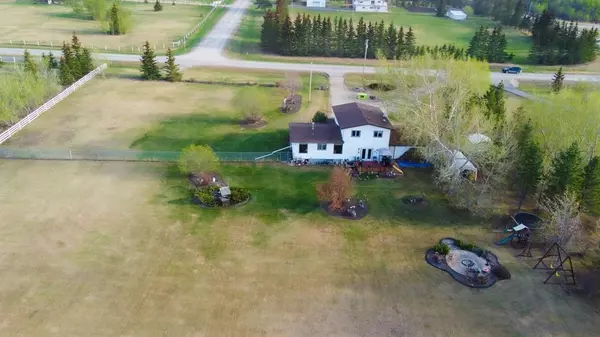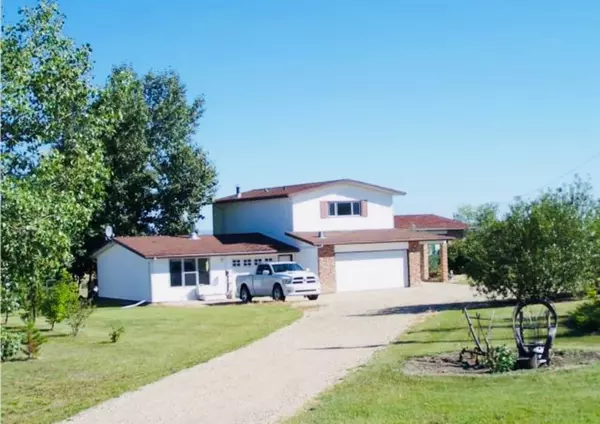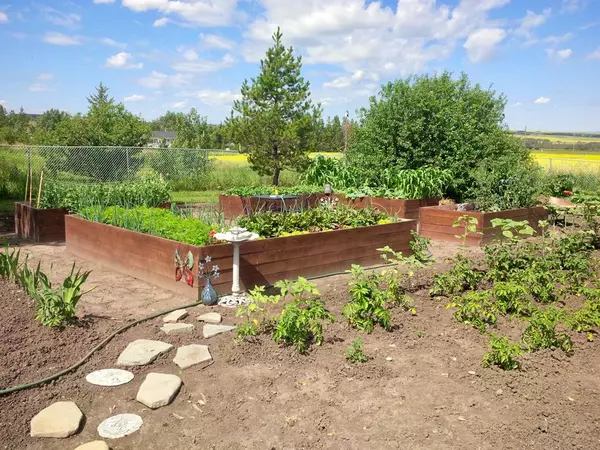$550,000
$569,000
3.3%For more information regarding the value of a property, please contact us for a free consultation.
3 Beds
3 Baths
1,831 SqFt
SOLD DATE : 06/25/2023
Key Details
Sold Price $550,000
Property Type Single Family Home
Sub Type Detached
Listing Status Sold
Purchase Type For Sale
Square Footage 1,831 sqft
Price per Sqft $300
Subdivision Lakeview Estates
MLS® Listing ID A2022643
Sold Date 06/25/23
Style 4 Level Split,Acreage with Residence
Bedrooms 3
Full Baths 2
Half Baths 1
Originating Board Grande Prairie
Year Built 1977
Annual Tax Amount $2,981
Tax Year 2022
Lot Size 1.940 Acres
Acres 1.94
Property Description
ACREAGE LIVING WITHIN MINUTES OF THE CITY ONLY 10 KLMS WEST ON HWY 43!!!
Are you looking for a stunning view where you and your family can escape the hustle of the city? Nestled in Lakeview estates, this 1,831 sq ft home offers 2 Attached Garages that measure 22 x 22 and 28 x 28, both insulated with heat sources. The main floor of this home is exceptionally spacious, with a large kitchen for hosting family and friends for the weekend; at the same time, the kids can pile up in the large dining room or two of the additional family rooms this home offers. Upstairs you will find the primary suite is a relaxing retreat with a walk-in closet & a 4-piece EnSite. 2 additional spacious bedrooms upstairs with another 4-piece bath. The basement offers a den, utility room, cold room and ample storage. Large patio doors on the 3rd level lead you to a large deck overlooking your fully fenced backyard oasis with beautiful & mature landscaping, large garden Planters, and a kid's playground. Elevate your evenings at your fire pit while taking in the views of the prairies and Bear Lake.. Properties with year-round views simply do not come up often; view this home today!
Location
Province AB
County Grande Prairie No. 1, County Of
Zoning CR-4
Direction NE
Rooms
Other Rooms 1
Basement Finished, Partial
Interior
Interior Features Breakfast Bar
Heating Forced Air, Natural Gas
Cooling Other
Flooring Carpet, Linoleum, Other
Fireplaces Number 1
Fireplaces Type Brick Facing, Family Room, Wood Burning
Appliance Dishwasher, Electric Oven, Microwave Hood Fan, Refrigerator, Washer/Dryer
Laundry Main Level
Exterior
Parking Features Double Garage Attached, Driveway, Single Garage Attached
Garage Spaces 3.0
Garage Description Double Garage Attached, Driveway, Single Garage Attached
Fence Fenced
Community Features Airport/Runway, Lake, Schools Nearby, Shopping Nearby
Utilities Available Fiber Optics Available
Waterfront Description See Remarks
Roof Type Asphalt Shingle
Porch Deck, Porch
Exposure S
Building
Lot Description Back Yard, Dog Run Fenced In, Garden, No Neighbours Behind, Landscaped, Private, Views
Foundation Poured Concrete
Sewer Septic Tank
Water Well
Architectural Style 4 Level Split, Acreage with Residence
Level or Stories 4 Level Split
Structure Type Brick,Vinyl Siding
Others
Restrictions None Known
Tax ID 77476731
Ownership Private
Read Less Info
Want to know what your home might be worth? Contact us for a FREE valuation!

Our team is ready to help you sell your home for the highest possible price ASAP
"My job is to find and attract mastery-based agents to the office, protect the culture, and make sure everyone is happy! "







