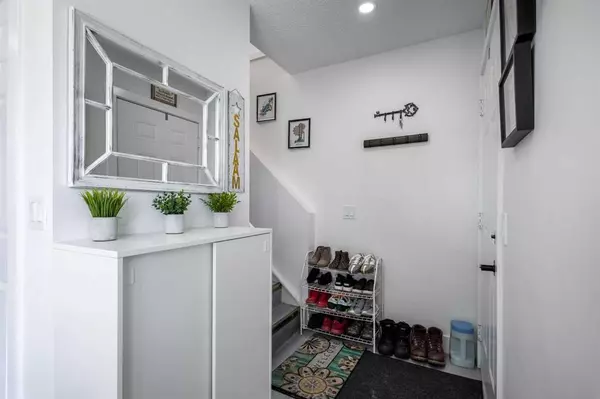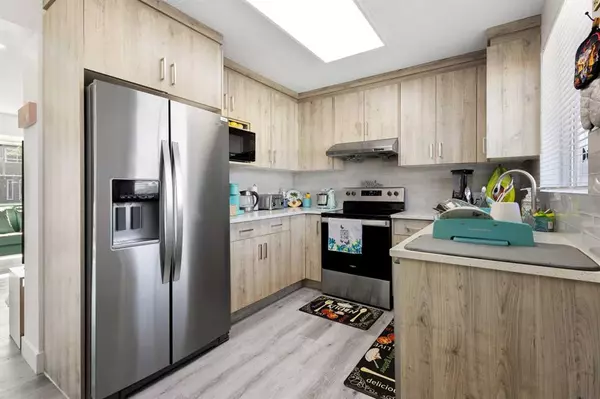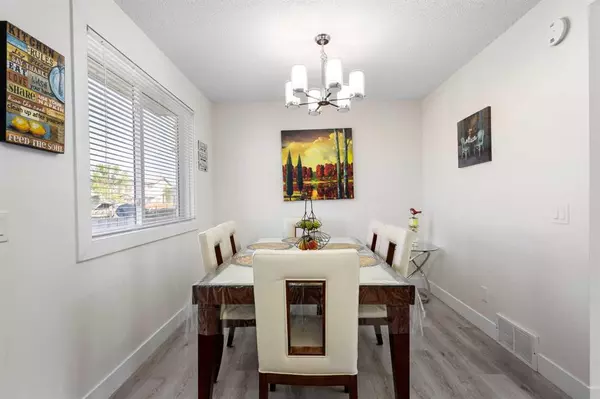$485,000
$499,000
2.8%For more information regarding the value of a property, please contact us for a free consultation.
4 Beds
4 Baths
1,079 SqFt
SOLD DATE : 06/25/2023
Key Details
Sold Price $485,000
Property Type Single Family Home
Sub Type Detached
Listing Status Sold
Purchase Type For Sale
Square Footage 1,079 sqft
Price per Sqft $449
Subdivision Martindale
MLS® Listing ID A2054597
Sold Date 06/25/23
Style 2 Storey
Bedrooms 4
Full Baths 3
Half Baths 1
Originating Board Calgary
Year Built 1989
Annual Tax Amount $2,434
Tax Year 2023
Lot Size 2,755 Sqft
Acres 0.06
Property Description
Introducing an extraordinary opportunity! This stunning house features four bedrooms and 3.5 bathrooms, providing ample space for families of all sizes. Situated in a highly convenient location, you'll find a grocery store, gas station, and a variety of restaurants just moments away. The nearby Ctrain station offers easy access to various destinations. What sets this house apart is its bonus illegal basement suite, offering potential income or additional living space for guests. Step inside to discover spacious bedrooms flooded with natural light and modern bathrooms for your relaxation. Don't miss your chance to explore the boundless possibilities this remarkable home offers. Schedule a viewing today!
Location
Province AB
County Calgary
Area Cal Zone Ne
Zoning R-C2
Direction E
Rooms
Basement Separate/Exterior Entry, Finished, Full, Suite
Interior
Interior Features Chandelier, No Animal Home, No Smoking Home, Open Floorplan, Quartz Counters, Separate Entrance
Heating Central
Cooling None
Flooring Laminate
Appliance Dishwasher, Electric Stove, Range Hood, Refrigerator, Washer/Dryer
Laundry In Basement, Multiple Locations, Upper Level
Exterior
Garage Off Street, Parking Pad
Garage Description Off Street, Parking Pad
Fence Fenced
Community Features Schools Nearby, Shopping Nearby, Sidewalks
Roof Type Asphalt Shingle
Porch Deck
Lot Frontage 23.0
Parking Type Off Street, Parking Pad
Total Parking Spaces 1
Building
Lot Description Back Yard, Front Yard
Foundation Poured Concrete
Architectural Style 2 Storey
Level or Stories Two
Structure Type Vinyl Siding,Wood Frame
Others
Restrictions None Known
Tax ID 82893873
Ownership REALTOR®/Seller; Realtor Has Interest
Read Less Info
Want to know what your home might be worth? Contact us for a FREE valuation!

Our team is ready to help you sell your home for the highest possible price ASAP

"My job is to find and attract mastery-based agents to the office, protect the culture, and make sure everyone is happy! "







