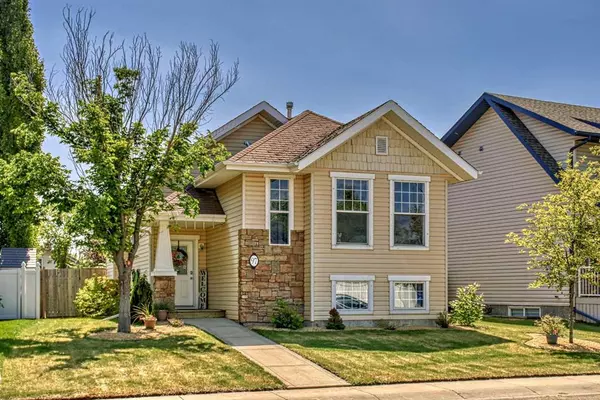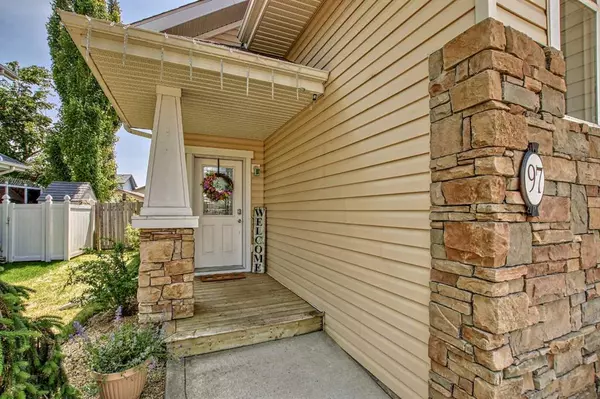$345,000
$348,900
1.1%For more information regarding the value of a property, please contact us for a free consultation.
4 Beds
2 Baths
954 SqFt
SOLD DATE : 06/25/2023
Key Details
Sold Price $345,000
Property Type Single Family Home
Sub Type Detached
Listing Status Sold
Purchase Type For Sale
Square Footage 954 sqft
Price per Sqft $361
Subdivision Westlake
MLS® Listing ID A2053592
Sold Date 06/25/23
Style Bi-Level
Bedrooms 4
Full Baths 2
Originating Board Central Alberta
Year Built 2003
Annual Tax Amount $2,773
Tax Year 2022
Lot Size 4,725 Sqft
Acres 0.11
Property Description
A Location that's Too Good To Be True!..... It's not easy to find a neighborhood like this.. Literally steps away from the best ….River Valley Paths, Parks including the PEACEFUL POND of WESTLAKE! You will instantly fall in love with the community of one of Red Deer's most charming neighborhoods. A quick 10 Minute walk to Heritage Ranch, Red Deer Polytechnic, and the Hospital/Health Amenities make this home the full package. The Large Front Entrance, Vaulted Ceilings, open up the entire first floor! The Bright Kitchen, and Large Primary Bedroom are all the reasons you'll want this home to be yours! 3 Additional BDRMs, 2-BTHs, (One Completely Renovated!), Newly Renovated Flooring and Fireplace/Entertainment Wall, are just some of the selling features. Basement is 95% complete allowing for a growing family. The South facing back yard has an upper deck and a large lower Deck below that includes a Pergola for those warmer days. This lot also allows for a double car garage or a parking/RV Pad.
Location
Province AB
County Red Deer
Zoning R1N
Direction NE
Rooms
Basement Full, Partially Finished
Interior
Interior Features Ceiling Fan(s), Central Vacuum, Granite Counters, High Ceilings, Kitchen Island, Laminate Counters, No Smoking Home, Pantry, Walk-In Closet(s)
Heating In Floor Roughed-In, Fireplace(s), Forced Air
Cooling None
Flooring Laminate
Fireplaces Number 1
Fireplaces Type Gas, Tile
Appliance Dishwasher, Microwave Hood Fan, Refrigerator, Stove(s), Washer/Dryer, Window Coverings
Laundry Lower Level
Exterior
Garage Off Street, Stall
Garage Description Off Street, Stall
Fence Fenced
Community Features Lake, Park, Playground, Schools Nearby, Sidewalks, Street Lights, Walking/Bike Paths
Roof Type Asphalt Shingle
Porch Deck, Front Porch
Lot Frontage 50.2
Parking Type Off Street, Stall
Total Parking Spaces 2
Building
Lot Description Back Lane, Front Yard, Lawn, Landscaped, Standard Shaped Lot
Foundation Poured Concrete
Architectural Style Bi-Level
Level or Stories Bi-Level
Structure Type Vinyl Siding,Wood Frame
Others
Restrictions None Known
Tax ID 83341645
Ownership Private
Read Less Info
Want to know what your home might be worth? Contact us for a FREE valuation!

Our team is ready to help you sell your home for the highest possible price ASAP

"My job is to find and attract mastery-based agents to the office, protect the culture, and make sure everyone is happy! "







