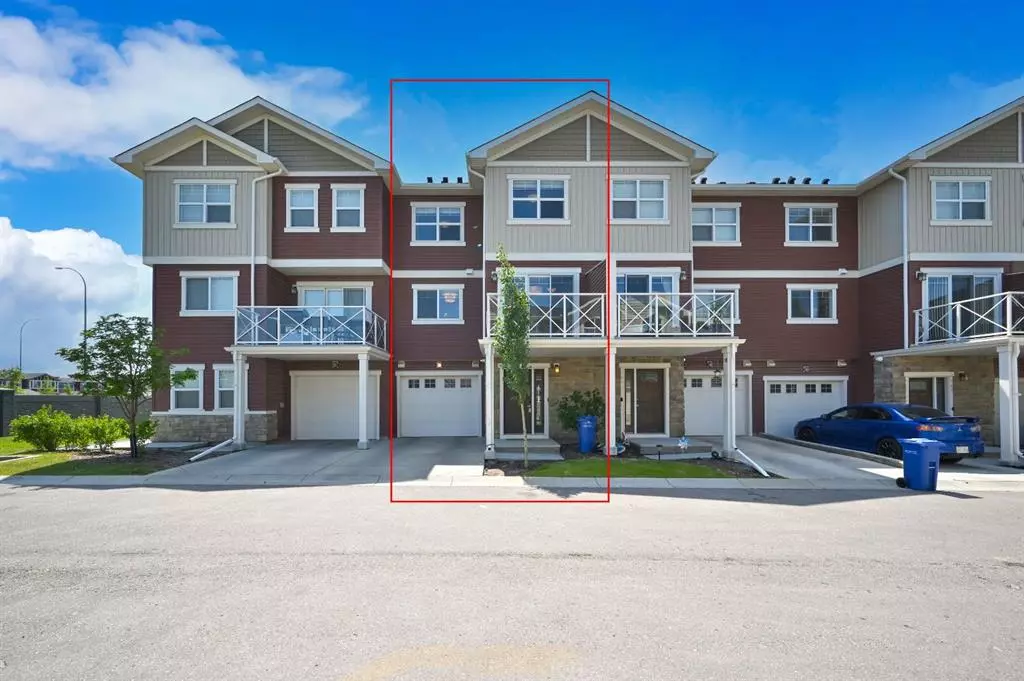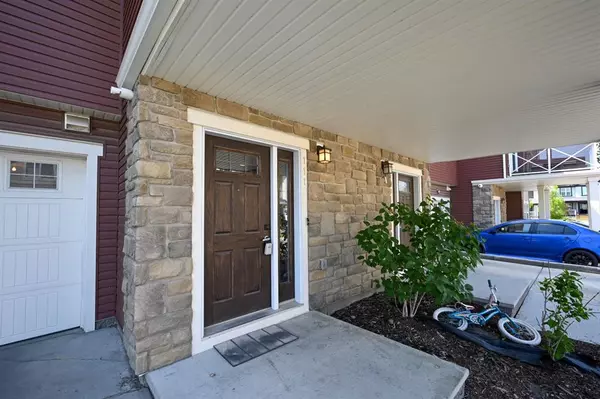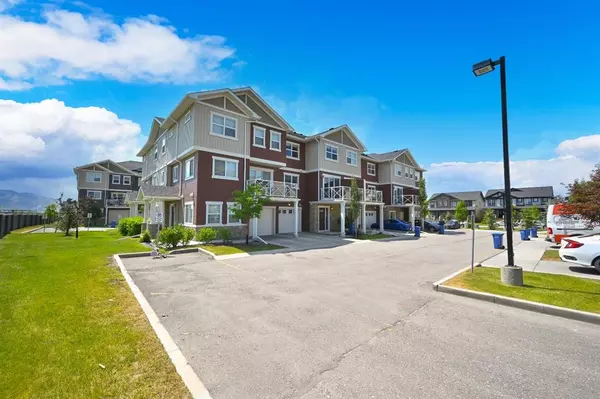$375,000
$375,000
For more information regarding the value of a property, please contact us for a free consultation.
2 Beds
3 Baths
1,278 SqFt
SOLD DATE : 07/17/2023
Key Details
Sold Price $375,000
Property Type Townhouse
Sub Type Row/Townhouse
Listing Status Sold
Purchase Type For Sale
Square Footage 1,278 sqft
Price per Sqft $293
Subdivision Skyview Ranch
MLS® Listing ID A2060598
Sold Date 07/17/23
Style 3 Storey
Bedrooms 2
Full Baths 2
Half Baths 1
Condo Fees $254
Originating Board Calgary
Year Built 2014
Annual Tax Amount $1,849
Tax Year 2023
Lot Size 938 Sqft
Acres 0.02
Property Description
First Time Home Buyers/Investors, this home is perfect for you! Located in the serene Skyview Ranch, this Home is a perfect blend of comfort and convenience. Skyview Ranch is an ideal community to call home due to its convenient location and amenities. With easy access to downtown Calgary, the airport, and major highways (Deerfoot Trail, Metis Trail, and Stoney Trail), it's a great spot for those who want to get around the city with ease. The community has a variety of amenities, including parks, playgrounds, shopping centers, schools, and restaurants, making it appealing to residents of all ages. This 2 bedroom, 2.5 bathroom home boasts an open concept kitchen and living room, allowing for entertaining and relaxation. The kitchen is fully equipped with stainless steel appliances and ample storage space, making cooking a breeze. This home also comes with a 1 car garage and a driveway, providing ample parking space for you and your guests. Don't miss out on the opportunity to make this beautiful townhouse your new home!
Location
Province AB
County Calgary
Area Cal Zone Ne
Zoning M-1
Direction N
Rooms
Basement None
Interior
Interior Features High Ceilings, No Smoking Home, Open Floorplan, Walk-In Closet(s)
Heating Forced Air, Natural Gas
Cooling None
Flooring Carpet, Laminate
Appliance Dishwasher, Electric Stove, Microwave Hood Fan, Refrigerator
Laundry In Unit, Upper Level
Exterior
Garage Driveway, Guest, Single Garage Attached
Garage Spaces 1.0
Garage Description Driveway, Guest, Single Garage Attached
Fence None
Community Features Park, Playground, Schools Nearby, Shopping Nearby, Sidewalks, Street Lights
Amenities Available Park, Parking, Playground, Visitor Parking
Roof Type Asphalt Shingle
Porch None
Lot Frontage 21.0
Parking Type Driveway, Guest, Single Garage Attached
Exposure N
Total Parking Spaces 1
Building
Lot Description Interior Lot
Foundation Poured Concrete
Architectural Style 3 Storey
Level or Stories Three Or More
Structure Type Composite Siding,Wood Frame
Others
HOA Fee Include Common Area Maintenance,Insurance,Reserve Fund Contributions
Restrictions None Known
Tax ID 83206082
Ownership Private
Pets Description Call
Read Less Info
Want to know what your home might be worth? Contact us for a FREE valuation!

Our team is ready to help you sell your home for the highest possible price ASAP

"My job is to find and attract mastery-based agents to the office, protect the culture, and make sure everyone is happy! "







