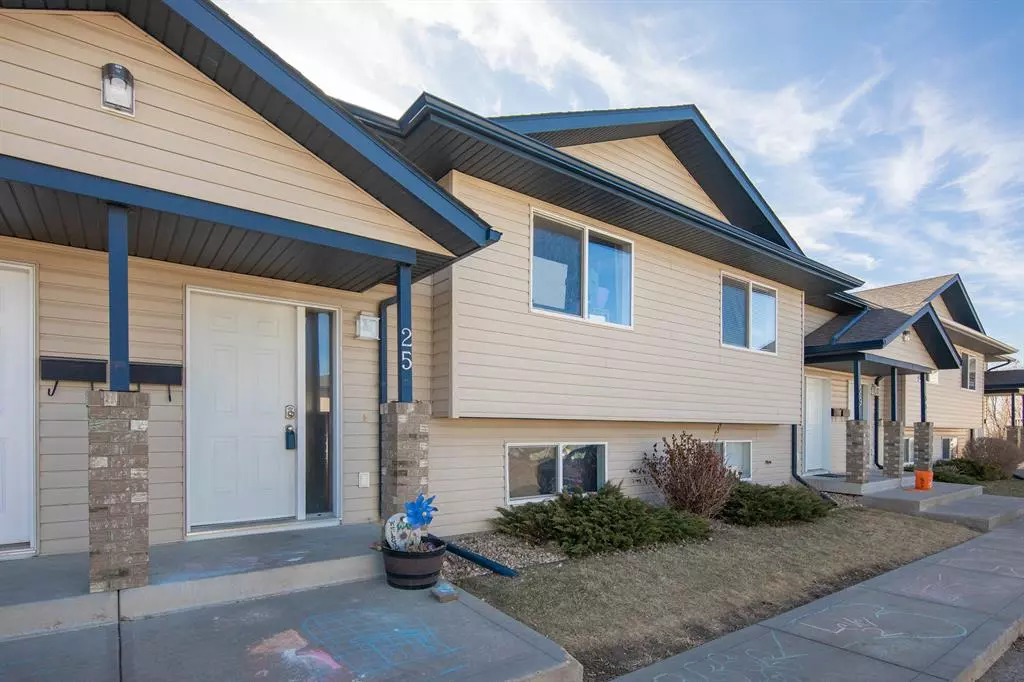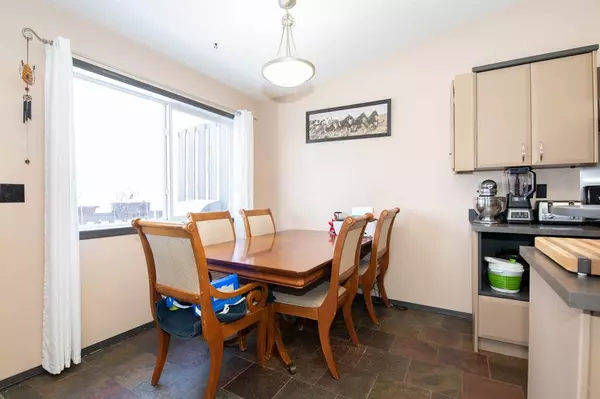$196,000
$200,000
2.0%For more information regarding the value of a property, please contact us for a free consultation.
3 Beds
2 Baths
694 SqFt
SOLD DATE : 06/26/2023
Key Details
Sold Price $196,000
Property Type Townhouse
Sub Type Row/Townhouse
Listing Status Sold
Purchase Type For Sale
Square Footage 694 sqft
Price per Sqft $282
Subdivision Laurel
MLS® Listing ID A2030644
Sold Date 06/26/23
Style Townhouse
Bedrooms 3
Full Baths 2
Condo Fees $308
Originating Board Central Alberta
Year Built 2003
Annual Tax Amount $1,659
Tax Year 2023
Lot Size 1,000 Sqft
Acres 0.02
Property Description
A fully developed townhouse condo that backs onto a treed reserve. The tiled entryway leads you up the tiled stairs with hardwood accents to the open style floorplan with vaulted ceilings. Contemporary style kitchen cabinets are accented by some glass fronts, black appliances, pot/pan drawers, a spice cupboard, a new dishwasher (December of 2022) and an island with a raised eating bar. The eating area has tile and a patio door to the deck that overlooks the fully fenced yard and mature trees behind. The tiled living room is flooded with natural light. The king sized primary bedroom has hardwood floors. There is a 4 piece tiled bathroom that has a vanity with drawers for extra storage. The basement has a family room (currently being used as a bedroom but could also make a nice office), 2 nice sized bedrooms with laminate flooring and a 4 piece bathroom with the stackable laundry & shelving for your convenience. The washer and dryer were replaced around 2013. The hot water tank was replaced in August 2022. This home will make a great revenue property, first time home or downsize.
Location
Province AB
County Lacombe County
Zoning R2
Direction W
Rooms
Basement Finished, Full
Interior
Interior Features Breakfast Bar, Central Vacuum, Kitchen Island, Vaulted Ceiling(s), Walk-In Closet(s)
Heating Mid Efficiency, Forced Air, Natural Gas
Cooling None
Flooring Hardwood, Laminate, Tile
Appliance Dishwasher, Dryer, Refrigerator, Stove(s), Washer, Window Coverings
Laundry In Basement
Exterior
Garage Off Street, Paved, Stall
Garage Description Off Street, Paved, Stall
Fence Fenced
Community Features Park, Playground, Schools Nearby, Shopping Nearby
Amenities Available Parking
Roof Type Asphalt Shingle
Porch Deck
Parking Type Off Street, Paved, Stall
Exposure W
Total Parking Spaces 2
Building
Lot Description Back Yard
Foundation Poured Concrete
Architectural Style Townhouse
Level or Stories Bi-Level
Structure Type Vinyl Siding,Wood Frame
Others
HOA Fee Include Common Area Maintenance,Maintenance Grounds,Professional Management,Reserve Fund Contributions,Snow Removal
Restrictions Pet Restrictions or Board approval Required,Utility Right Of Way
Tax ID 78947508
Ownership Private
Pets Description Restrictions
Read Less Info
Want to know what your home might be worth? Contact us for a FREE valuation!

Our team is ready to help you sell your home for the highest possible price ASAP

"My job is to find and attract mastery-based agents to the office, protect the culture, and make sure everyone is happy! "







