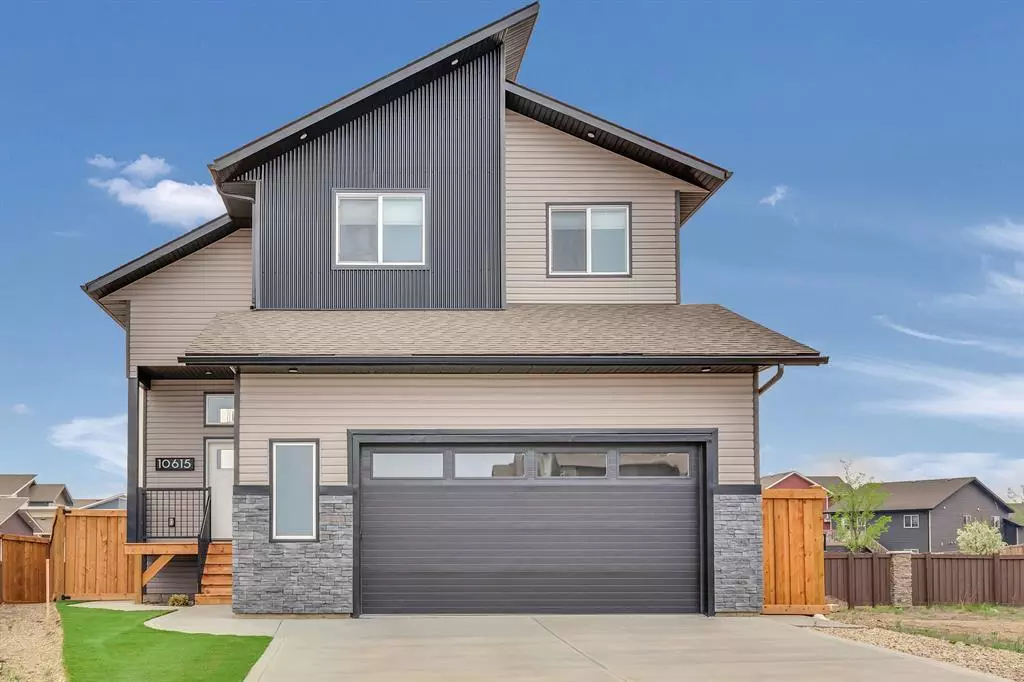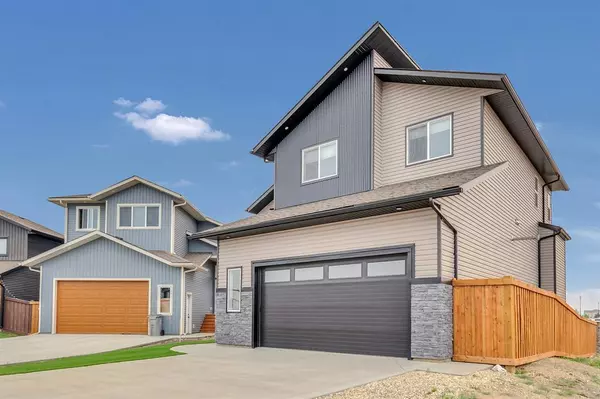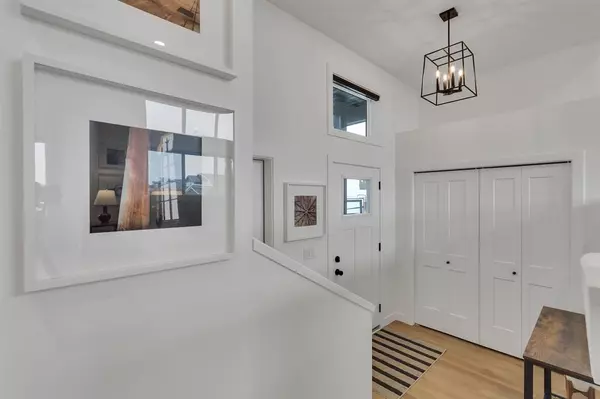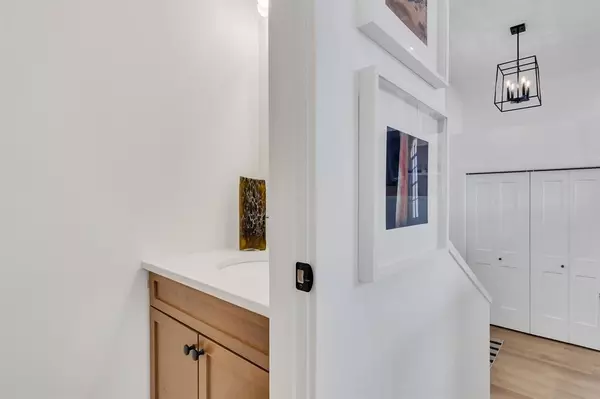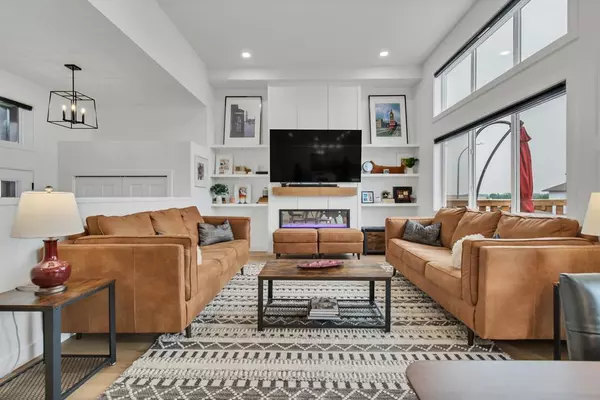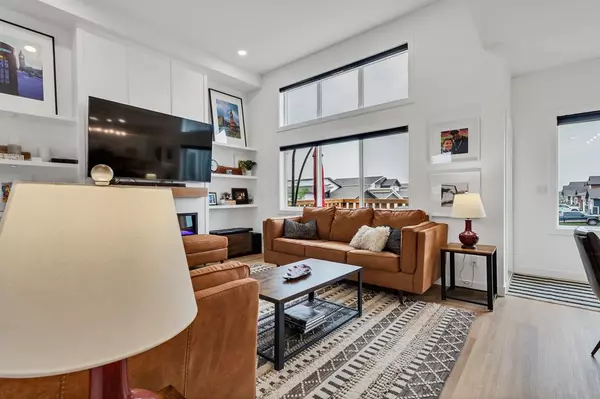$515,000
$524,900
1.9%For more information regarding the value of a property, please contact us for a free consultation.
3 Beds
3 Baths
1,620 SqFt
SOLD DATE : 06/26/2023
Key Details
Sold Price $515,000
Property Type Single Family Home
Sub Type Detached
Listing Status Sold
Purchase Type For Sale
Square Footage 1,620 sqft
Price per Sqft $317
Subdivision Westgate
MLS® Listing ID A2049186
Sold Date 06/26/23
Style 2 Storey
Bedrooms 3
Full Baths 2
Half Baths 1
Originating Board Grande Prairie
Year Built 2021
Annual Tax Amount $5,022
Tax Year 2022
Lot Size 4,280 Sqft
Acres 0.1
Property Description
Don't miss out on this dreamy home! This two-storey is located in the desirable Westgate neighbourhood, close to all amenities including the hospital and polytech. You won't have any rear neighbours here, giving you plenty of privacy and peace of mind.
This beautifully designed space features a modern open floor plan with built-in shelving, quartz countertops, soft close cabinets, and a large centre island with seating and storage. The ceilings are tall for an added touch of grandeur while the windows provide plenty of natural light throughout. The smart appliances add convenience while extras like air conditioning, remote operated blinds, artificial turf grass in both front and backyards with a 3 hole putting green make this home stand out from the rest! Plus there's reverse osmosis water filtration system and epoxy floors in the heated garage. Offering 1620 sq ft living space spread over three bedrooms and two and a half bathrooms - this is truly your ticket to enjoyable comfortable living! Don't miss out on this rare opportunity.
Location
Province AB
County Grande Prairie
Zoning RG
Direction W
Rooms
Other Rooms 1
Basement Full, Unfinished
Interior
Interior Features Built-in Features, Double Vanity, High Ceilings, Kitchen Island, Quartz Counters, Storage, Tankless Hot Water, Walk-In Closet(s)
Heating Forced Air, Natural Gas
Cooling Central Air
Flooring Vinyl
Fireplaces Number 1
Fireplaces Type Electric
Appliance Central Air Conditioner, Dishwasher, Electric Stove, Microwave, Refrigerator, Washer/Dryer, Water Softener
Laundry Upper Level
Exterior
Parking Features Double Garage Attached, Heated Garage
Garage Spaces 2.0
Garage Description Double Garage Attached, Heated Garage
Fence Fenced
Community Features Park, Playground, Shopping Nearby, Walking/Bike Paths
Roof Type Fiberglass
Porch Deck
Lot Frontage 34.42
Total Parking Spaces 4
Building
Lot Description City Lot, Low Maintenance Landscape, No Neighbours Behind
Foundation Poured Concrete
Architectural Style 2 Storey
Level or Stories Two
Structure Type Stone,Vinyl Siding
Others
Restrictions None Known
Tax ID 75860391
Ownership Private
Read Less Info
Want to know what your home might be worth? Contact us for a FREE valuation!

Our team is ready to help you sell your home for the highest possible price ASAP
"My job is to find and attract mastery-based agents to the office, protect the culture, and make sure everyone is happy! "


