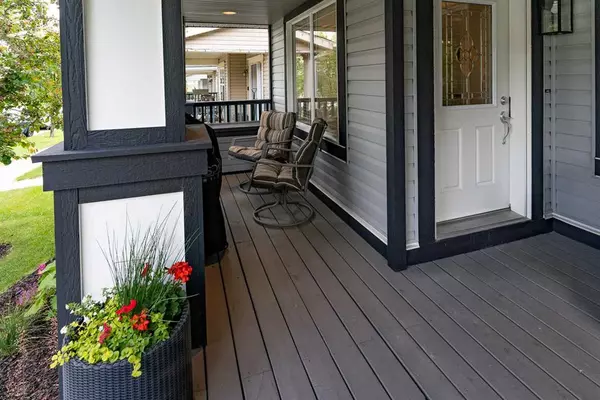$555,000
$505,000
9.9%For more information regarding the value of a property, please contact us for a free consultation.
3 Beds
3 Baths
1,400 SqFt
SOLD DATE : 06/26/2023
Key Details
Sold Price $555,000
Property Type Single Family Home
Sub Type Detached
Listing Status Sold
Purchase Type For Sale
Square Footage 1,400 sqft
Price per Sqft $396
Subdivision Reunion
MLS® Listing ID A2057867
Sold Date 06/26/23
Style 2 Storey
Bedrooms 3
Full Baths 2
Half Baths 1
Originating Board Calgary
Year Built 2009
Annual Tax Amount $2,754
Tax Year 2022
Lot Size 3,455 Sqft
Acres 0.08
Property Description
Immaculate home in coveted Reunion! Situated on a peaceful street w/a captivating exterior! Enjoy the covered front porch w/plenty of space to relax & sip your morning coffee. Recently painted, this home welcomes an abundance of natural light flowing through its newly refinished hardwood floors. Knock down ceilings add a modern touch. The open layout allows for easy entertaining. The chef's kitchen showcases many cabinets, gorgeous backsplash, quartz counters, updated appliances including Wolf gas cooktop, built in wall oven & microwave + a spacious island w/an impressive hood fan! In-ceiling speakers, a dining area, a living room w/a fireplace, a discreet 1/2 bath & a convenient back entrance that leads to the beautifully landscaped yard complete the main level. Upstairs, discover 3 generously-sized bedrooms, including a Primary Retreat w/a walk-in closet & an ensuite. Enjoy the convenience of upper-level laundry w/built in storage + an additional full bath. The unfinished basement offers rough-in plumbing & endless possibilities for your personal design. Embrace the southern exposure of the backyard while relaxing on the private deck. Plus, relish in the perks of an OVER-SIZED 25 x 22 DETACHED GARAGE (equipped with a gas line & wired for 220V, w/lighted attic storage). Take advantage of the proximity to parks, pathways, & schools, making daily excursions effortless. Other notable upgrades include new porcelain tile in the front & back entries, upgraded lighting fixtures, new carpets on the stairs, new luxury vinyl plank flooring upstairs, new mouldings & comfort height, soft close toilets. This one is a must see!
Location
Province AB
County Airdrie
Zoning R1-L
Direction N
Rooms
Basement Full, Unfinished
Interior
Interior Features No Animal Home, No Smoking Home, Pantry, Quartz Counters
Heating Forced Air, Natural Gas
Cooling None
Flooring Carpet, Ceramic Tile, Hardwood
Fireplaces Number 1
Fireplaces Type Gas
Appliance Bar Fridge, Built-In Oven, Dishwasher, Dryer, Garage Control(s), Gas Cooktop, Microwave, Range Hood, Refrigerator, Washer, Window Coverings
Laundry Upper Level
Exterior
Garage Double Garage Detached, Oversized
Garage Spaces 2.0
Garage Description Double Garage Detached, Oversized
Fence Fenced
Community Features Schools Nearby, Walking/Bike Paths
Roof Type Asphalt Shingle
Porch Deck, Front Porch
Lot Frontage 30.02
Parking Type Double Garage Detached, Oversized
Total Parking Spaces 2
Building
Lot Description Back Lane
Foundation Poured Concrete
Architectural Style 2 Storey
Level or Stories Two
Structure Type Vinyl Siding,Wood Frame
Others
Restrictions None Known
Tax ID 78798644
Ownership Private
Read Less Info
Want to know what your home might be worth? Contact us for a FREE valuation!

Our team is ready to help you sell your home for the highest possible price ASAP

"My job is to find and attract mastery-based agents to the office, protect the culture, and make sure everyone is happy! "







