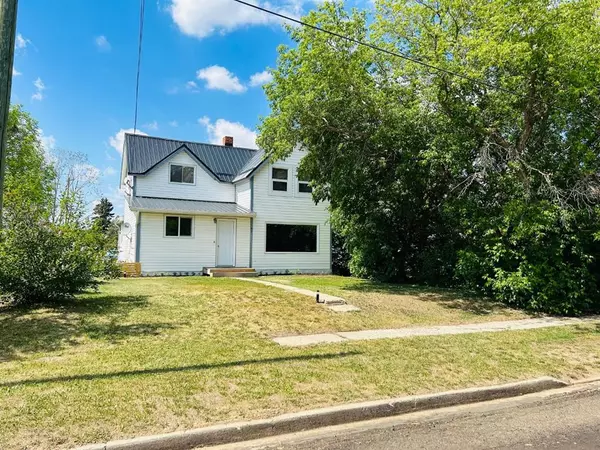$160,500
$187,000
14.2%For more information regarding the value of a property, please contact us for a free consultation.
3 Beds
1 Bath
1,569 SqFt
SOLD DATE : 06/26/2023
Key Details
Sold Price $160,500
Property Type Single Family Home
Sub Type Detached
Listing Status Sold
Purchase Type For Sale
Square Footage 1,569 sqft
Price per Sqft $102
Subdivision Bawlf
MLS® Listing ID A2047132
Sold Date 06/26/23
Style 2 Storey
Bedrooms 3
Full Baths 1
Originating Board Central Alberta
Year Built 1910
Annual Tax Amount $1,463
Tax Year 2021
Lot Size 5,990 Sqft
Acres 0.14
Property Description
Wow! If you are looking for an affordable family home this very clean family home in Bawlf, a community 20 min away from Camrose. Located half a block away from a new k-12 school this home and community are a great to raise your family. With a dedicated entrance at the front and back of the house, tall ceilings, large kitchen, all new appliances and led light fixtures, extra family room, three large bedrooms, jetted soaker tub, reverse osmosis system, a great deck to barbecue or relax on, PLUS ample storage; this home will not disappoint. The basement also has a developed Rec Room, hobby area and more storage areas. The two car garage has a new roof and is a great addition to this large lot. The house has newer metal roof, windows and siding and electrical panel.
Location
Province AB
County Camrose County
Zoning Res
Direction E
Rooms
Basement Full, Partially Finished
Interior
Interior Features High Ceilings, Jetted Tub, Vinyl Windows, Walk-In Closet(s)
Heating Forced Air
Cooling None
Flooring Laminate
Appliance Electric Stove, Refrigerator, Washer/Dryer
Laundry Laundry Room, Main Level
Exterior
Garage Double Garage Detached, Off Street, RV Access/Parking
Garage Spaces 2.0
Garage Description Double Garage Detached, Off Street, RV Access/Parking
Fence None
Community Features Playground, Schools Nearby
Roof Type Metal
Porch Deck, Front Porch
Lot Frontage 49.97
Parking Type Double Garage Detached, Off Street, RV Access/Parking
Total Parking Spaces 4
Building
Lot Description Back Yard, Front Yard
Foundation Poured Concrete
Architectural Style 2 Storey
Level or Stories Two
Structure Type Vinyl Siding,Wood Frame
Others
Restrictions None Known
Tax ID 57154484
Ownership Private
Read Less Info
Want to know what your home might be worth? Contact us for a FREE valuation!

Our team is ready to help you sell your home for the highest possible price ASAP

"My job is to find and attract mastery-based agents to the office, protect the culture, and make sure everyone is happy! "







