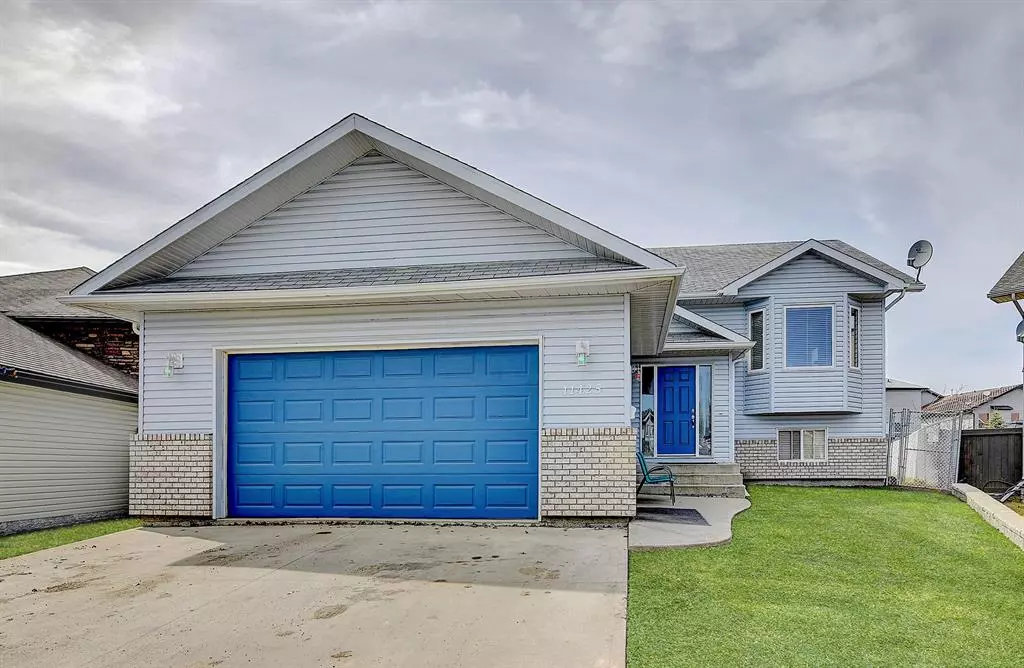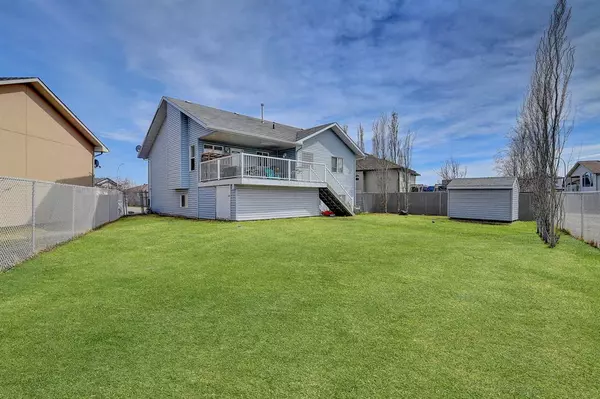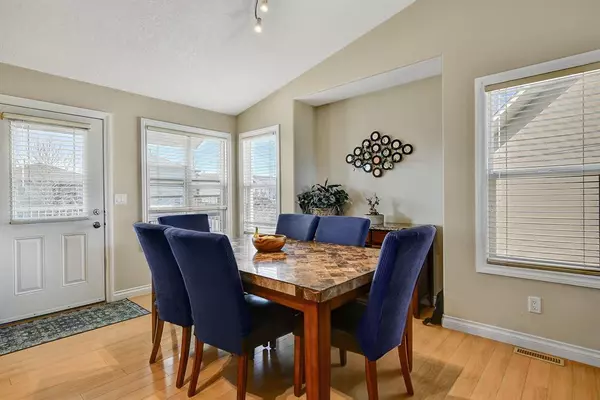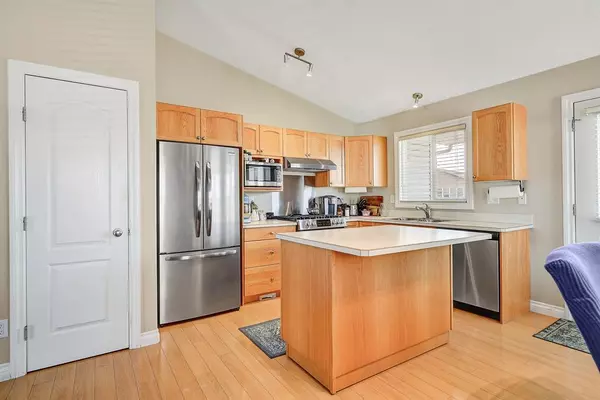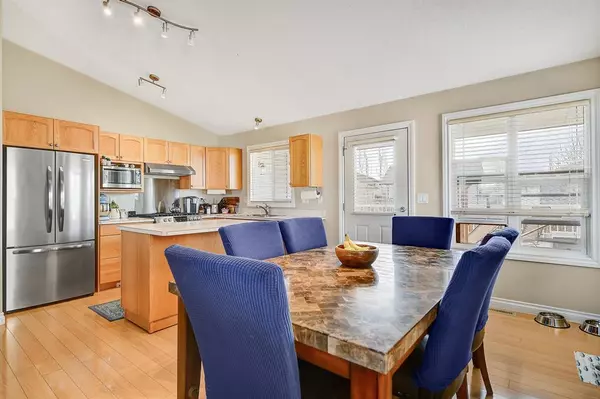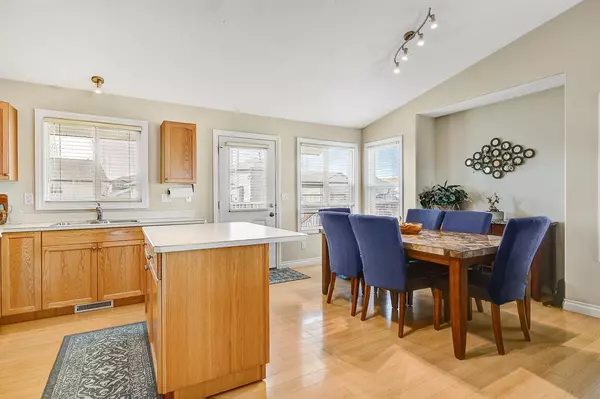$382,500
$390,000
1.9%For more information regarding the value of a property, please contact us for a free consultation.
5 Beds
3 Baths
1,380 SqFt
SOLD DATE : 06/26/2023
Key Details
Sold Price $382,500
Property Type Single Family Home
Sub Type Detached
Listing Status Sold
Purchase Type For Sale
Square Footage 1,380 sqft
Price per Sqft $277
Subdivision Crystal Heights
MLS® Listing ID A2043624
Sold Date 06/26/23
Style Bi-Level
Bedrooms 5
Full Baths 3
Originating Board Grande Prairie
Year Built 2005
Annual Tax Amount $4,584
Tax Year 2023
Lot Size 7,911 Sqft
Acres 0.18
Property Description
This very well-maintained home located in a quiet cul-de-sac in Crystal Heights is sure to impress! Step inside the home to find vaulted ceilings as well as the comfort of heated floors in the entry and the kitchen. You will enjoy the open concept living area and the brand-new appliances in the kitchen. Patio doors from the dining area lead out to a large deck overseeing a huge pie shaped yard. There is plenty of outside storage both under the deck and in the shed. Back inside, the large primary bedroom offers a walk-in closet plus a 4-piece bedroom with jetted tub and free-standing shower! The home also has the convenience of main floor laundry. The basement is partly developed with two large bedrooms and a full bathroom. There is a huge family room area plus space for a future theatre room! The basement has 9 foot ceilings and is 80% completed providing opportunity for your personal touch! Convenience and comfort continue in the attached 24x24 heated garage featuring hot and cold water taps. This property has it all! Have a look today before the one is gone!!
Location
Province AB
County Grande Prairie
Zoning RR
Direction E
Rooms
Other Rooms 1
Basement Full, Partially Finished
Interior
Interior Features High Ceilings, Kitchen Island, Open Floorplan, Walk-In Closet(s)
Heating Forced Air
Cooling None
Flooring Carpet, Laminate
Appliance Dishwasher, Gas Range, Refrigerator, Washer/Dryer
Laundry Main Level
Exterior
Parking Features Double Garage Attached, Heated Garage
Garage Spaces 2.0
Garage Description Double Garage Attached, Heated Garage
Fence Fenced
Community Features Park, Playground, Schools Nearby
Roof Type Asphalt Shingle
Porch Deck
Lot Frontage 24.0
Total Parking Spaces 4
Building
Lot Description Cul-De-Sac, Landscaped, Pie Shaped Lot
Foundation Poured Concrete
Architectural Style Bi-Level
Level or Stories Bi-Level
Structure Type Stone,Vinyl Siding
Others
Restrictions None Known
Tax ID 75894657
Ownership Private
Read Less Info
Want to know what your home might be worth? Contact us for a FREE valuation!

Our team is ready to help you sell your home for the highest possible price ASAP
"My job is to find and attract mastery-based agents to the office, protect the culture, and make sure everyone is happy! "


