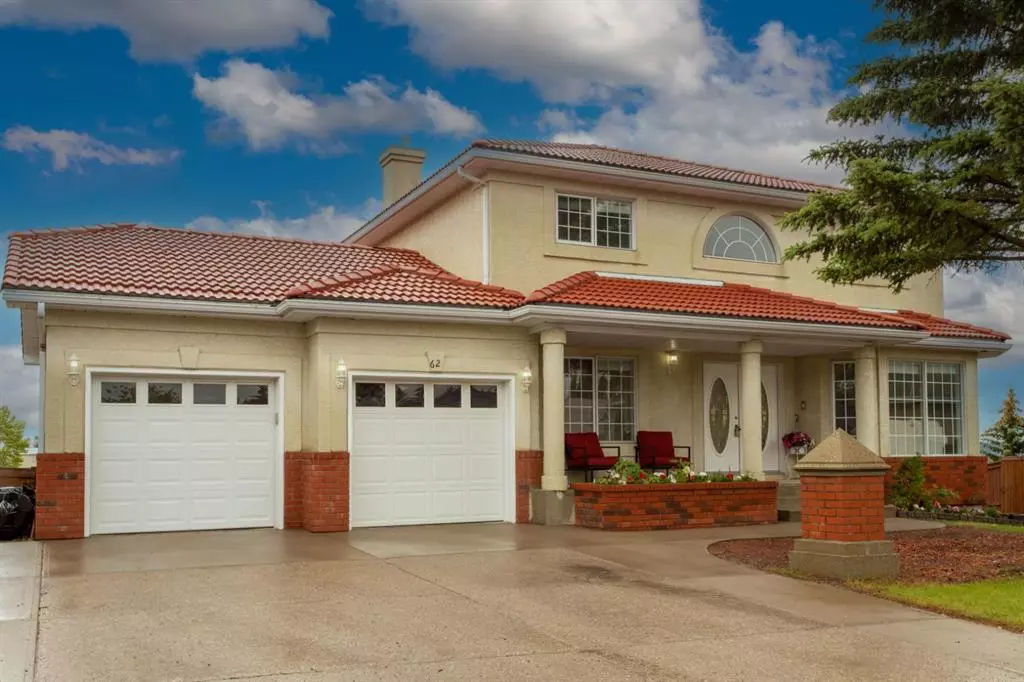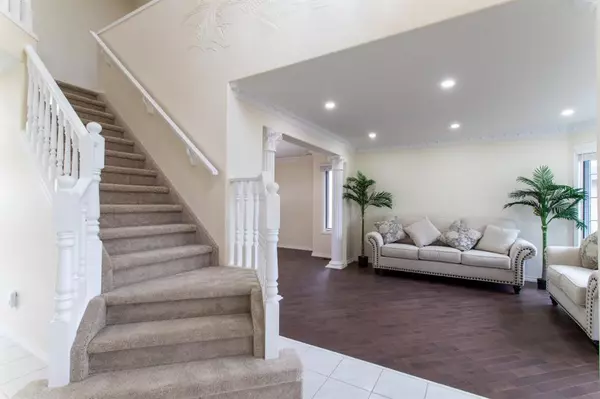$968,000
$975,900
0.8%For more information regarding the value of a property, please contact us for a free consultation.
4 Beds
4 Baths
2,517 SqFt
SOLD DATE : 06/26/2023
Key Details
Sold Price $968,000
Property Type Single Family Home
Sub Type Detached
Listing Status Sold
Purchase Type For Sale
Square Footage 2,517 sqft
Price per Sqft $384
Subdivision Arbour Lake
MLS® Listing ID A2057247
Sold Date 06/26/23
Style 2 Storey
Bedrooms 4
Full Baths 3
Half Baths 1
HOA Fees $23/ann
HOA Y/N 1
Originating Board Calgary
Year Built 1995
Annual Tax Amount $5,917
Tax Year 2023
Lot Size 8,697 Sqft
Acres 0.2
Property Description
Welcome to this RARE FIND: fully RENOVATED SEPARATE ENTRY WALKOUT BASEMENT in the estate area of prestigious Arbour Lake - Situated on a 8697 Sqft huge Pie Shape lot! This exquisite family home of 3542 Sqft living space is for IMMEDIATE POSSESSION! It offers unobstructed views of open field, green space, Olympic Ski Park/mountain view. As you step inside, you are greeted by the grand entrance featuring an open-to-above foyer. The bright open floor plan opens to the Formal Living/Dining, leading to the open Kitchen, and large Family room with built-in bookcases and fireplace. The breakfast nook in the kitchen area with open unobstructed view just breathtaking for family gathering and entertainments; a patio door opens to a large low maintenance glass railing deck. The main level completes with an Office/Den, 2-piece Bath and a Laundry room. The upper level features a large Primary Bedroom with a fully renovated 5-piece ensuite bath with dual vanities, two large bedrooms and a new 4-piece bath. UPGRADES include: new stainless steel appliances include Electric Range/Oven, built-in Dish Washer, Microwave, two sets Washer and Dryer, one set on main level, one in the Basement. PLUS: a new 5-piece ensuite Bath, a 4-piece Bath, and a 2-piece bath, NEW PAINT, NEW HARD WOOD FLOORING, NEW CARPET, NEW LIFGT FIXTURES, NEW WINDOW BLINDS, the list go on and on! The fully developed WALKOUT BASEMENT with a separate entry offers a generous open living/family room with a cozy fireplace, as well an illegal suite with open Kitchen, one bedroom, one den, 3 piece bath. The walkout opens to a breathtaking pie shape garden and open field of green space! Basement suite is currently occupied with tenants of a fix term lease expires on June 30, 2023, but willing to enter a new lease with the new owner if the buyer so desires. This home is equipped with air conditioning, allowing you to enjoy a cool and refreshing air during the hot summer. This fabulous home is move-in ready and located near the C-train station, Crowfoot shopping Center, short walk to school, library and YMCA, and enjoy all amenities of Arbour Lake year round including the lake, the walking paths, playgrounds and so much more! Book your private showing Today!
Location
Province AB
County Calgary
Area Cal Zone Nw
Zoning R-C1
Direction NW
Rooms
Basement Finished, Walk-Out To Grade
Interior
Interior Features Bookcases, Built-in Features, Ceiling Fan(s), Central Vacuum, Chandelier, Closet Organizers, Crown Molding, Double Vanity, French Door, Granite Counters, High Ceilings, Jetted Tub, Kitchen Island, No Animal Home, No Smoking Home, Open Floorplan, Pantry, Separate Entrance, Skylight(s), Vaulted Ceiling(s), Walk-In Closet(s)
Heating Forced Air, Hot Water, Natural Gas
Cooling Central Air
Flooring Carpet, Ceramic Tile, Hardwood, Laminate, Linoleum
Fireplaces Number 2
Fireplaces Type Basement, Family Room, Gas
Appliance Central Air Conditioner, Dishwasher, Dryer, Electric Oven, Electric Range, Garage Control(s), Microwave, Refrigerator, Washer, Window Coverings
Laundry In Basement, Laundry Room, Main Level
Exterior
Garage Double Garage Attached
Garage Spaces 2.0
Garage Description Double Garage Attached
Fence Fenced
Community Features Clubhouse, Lake, Park, Playground, Schools Nearby, Shopping Nearby, Sidewalks, Walking/Bike Paths
Amenities Available Clubhouse
Roof Type Clay Tile
Porch Deck, Front Porch, Patio
Lot Frontage 50.89
Parking Type Double Garage Attached
Total Parking Spaces 4
Building
Lot Description Back Yard, Backs on to Park/Green Space, City Lot, Cul-De-Sac, Low Maintenance Landscape, No Neighbours Behind, Landscaped, Pie Shaped Lot, Sloped Down
Foundation Poured Concrete
Architectural Style 2 Storey
Level or Stories Two
Structure Type Stucco
Others
Restrictions None Known
Tax ID 82950795
Ownership Private
Read Less Info
Want to know what your home might be worth? Contact us for a FREE valuation!

Our team is ready to help you sell your home for the highest possible price ASAP

"My job is to find and attract mastery-based agents to the office, protect the culture, and make sure everyone is happy! "







