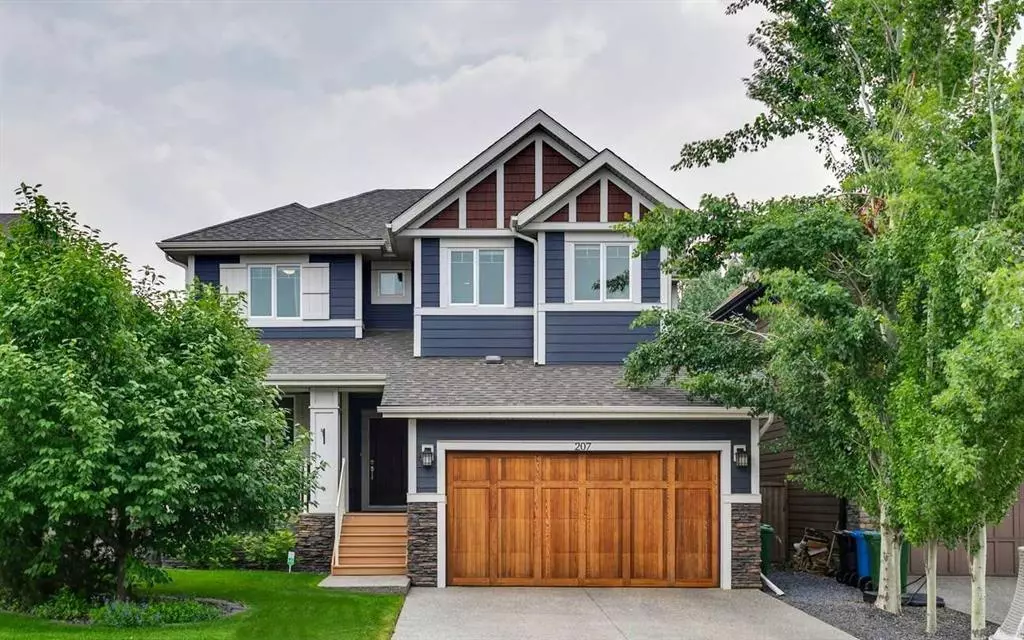$919,000
$919,000
For more information regarding the value of a property, please contact us for a free consultation.
4 Beds
4 Baths
2,780 SqFt
SOLD DATE : 06/26/2023
Key Details
Sold Price $919,000
Property Type Single Family Home
Sub Type Detached
Listing Status Sold
Purchase Type For Sale
Square Footage 2,780 sqft
Price per Sqft $330
Subdivision Auburn Bay
MLS® Listing ID A2058212
Sold Date 06/26/23
Style 2 Storey
Bedrooms 4
Full Baths 3
Half Baths 1
HOA Fees $39/ann
HOA Y/N 1
Originating Board Calgary
Year Built 2010
Annual Tax Amount $5,582
Tax Year 2023
Lot Size 5,306 Sqft
Acres 0.12
Property Description
BEAUTIFUL ESTATE HOME | SOUTH BACKYARD | PROFESSIONALLY DEVELOPED BASEMENT | This Albi built estate home is fabulous...loaded with upgrades, fully developed & nicley located close to the lake entrance allowing you to easily enjoy this four season community!! Featuring a bright & spacious floorplan with an open concept layout and 9' ceilings, this home has an abundance of natural light. The main level is finished with Brazilian walnut hardwood & tile flooring throughout with a foyer features a custom built-in bench & coats hooks; there is a front flex room with double french doors...perfect for home office or hobby room! The gourmet kitchen, sure to please any chef, showcases full height cabinetry, granite counters, custom backsplash, stainless steel appliances...plus a massive island, walk-through pantry & a Kinetico drinking water system! The large dining area overlooks & opens to the south facing backyard with new composite deck...perfect for enjoying a sunny afternoon or evening BBQ! Upstairs is host to 3 generous sized bedrooms & a bonus room with vaulted ceiling. The Master bedroom offers a tranquil ensuite..dual vanities with granite counters, jetted tub, oversized tiled shower with dual showerheads & 10mm glass, large walk-in closet with private access to the convenient laundry room. Completing the upper level are the 2 addtional bedrooms & full bathroom. Newly & professionally developed, the basement is fantastic...there is a large family/media room with surround sound, a gorgeous stone faced gas fireplace and custom built-ins...plus a wet bar featuring a dishwasher & dual beverage coolers...ideal for movie nights or hosting exciting game-day events. An open exercise area, which can also double as a game room, adds versatility to the basement. And finally, a spacious 4th bedroom & 3pc bathroom with in-floor heating add to the basement's appeal. The sunny backyard is your private oasis...fully fenced & landscaped with composite decking, privacy lattice and mature trees & shrubs...an ideal place for basking in the sun, enjoying family time or hosting friends & family. Other extras include in-ceilng speakers, central AC, Kinetico water softener, exposed aggregate driveway & more! Nicely located with quick & easy access to all nearby schools, shops, restaurants, the lake entrance plus an abundance of other nearby amenities!
Location
Province AB
County Calgary
Area Cal Zone Se
Zoning R-1
Direction N
Rooms
Basement Finished, Full
Interior
Interior Features Closet Organizers, Double Vanity, French Door, Granite Counters, High Ceilings, Jetted Tub, Kitchen Island, No Smoking Home, Open Floorplan, Pantry, Vaulted Ceiling(s), Vinyl Windows, Walk-In Closet(s), Wet Bar, Wired for Sound
Heating Forced Air, Natural Gas
Cooling Central Air
Flooring Carpet, Ceramic Tile, Hardwood
Fireplaces Number 1
Fireplaces Type Gas, Mantle, Stone
Appliance Central Air Conditioner, Dishwasher, Dryer, Gas Cooktop, Microwave, Oven-Built-In, Range Hood, Refrigerator, Washer, Water Purifier, Water Softener, Window Coverings, Wine Refrigerator
Laundry Laundry Room, Upper Level
Exterior
Garage Double Garage Attached
Garage Spaces 2.0
Garage Description Double Garage Attached
Fence Fenced
Community Features Clubhouse, Lake, Park, Playground, Schools Nearby, Shopping Nearby, Sidewalks, Street Lights, Tennis Court(s), Walking/Bike Paths
Amenities Available None
Roof Type Asphalt Shingle
Porch Deck, Front Porch
Lot Frontage 46.23
Parking Type Double Garage Attached
Total Parking Spaces 4
Building
Lot Description Back Yard, Front Yard, Landscaped, Underground Sprinklers, Rectangular Lot
Foundation Poured Concrete
Architectural Style 2 Storey
Level or Stories Two
Structure Type Cement Fiber Board,Stone,Wood Frame
Others
Restrictions Utility Right Of Way
Tax ID 82966831
Ownership Private
Read Less Info
Want to know what your home might be worth? Contact us for a FREE valuation!

Our team is ready to help you sell your home for the highest possible price ASAP

"My job is to find and attract mastery-based agents to the office, protect the culture, and make sure everyone is happy! "







