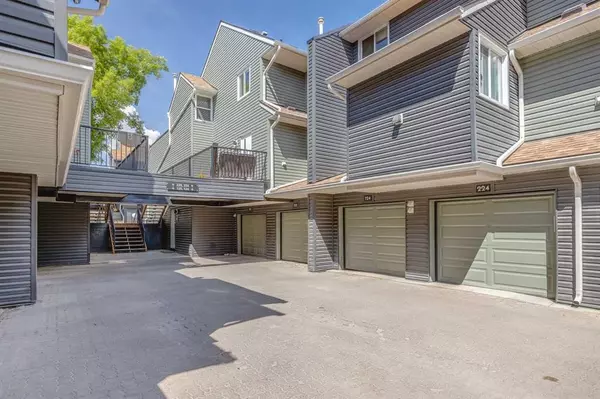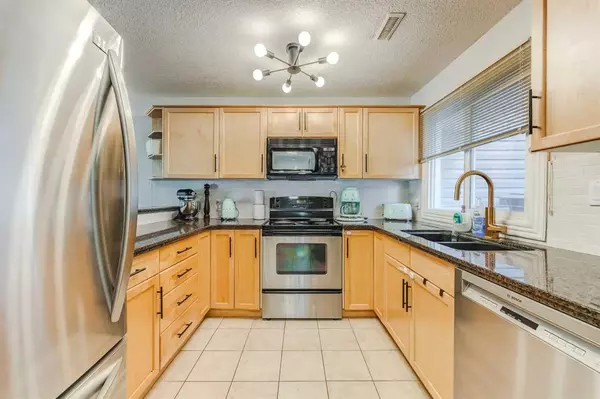$260,000
$249,900
4.0%For more information regarding the value of a property, please contact us for a free consultation.
2 Beds
2 Baths
1,059 SqFt
SOLD DATE : 06/26/2023
Key Details
Sold Price $260,000
Property Type Townhouse
Sub Type Row/Townhouse
Listing Status Sold
Purchase Type For Sale
Square Footage 1,059 sqft
Price per Sqft $245
Subdivision Glamorgan
MLS® Listing ID A2058156
Sold Date 06/26/23
Style 2 Storey
Bedrooms 2
Full Baths 1
Half Baths 1
Condo Fees $392
Originating Board Calgary
Year Built 1980
Annual Tax Amount $1,143
Tax Year 2023
Property Description
Showings to start Friday June 16, 2023. This bright and cheery owner-occupied home has been lovingly maintained and cared for. A 2-bedroom 1.5 bath home with large open floorplan IS ONE OF THE LARGEST IN THE COMPLEX. Great for family living and entertaining. There are 3 large outdoor deck spaces for added living space. The upper floor offers an updated kitchen with a window and maple cabinets, granite countertops & raised breakfast bar. Updated kitchen sink and faucet and all the stainless-steel appliances (except microwave) are only a couple of years old. Kitchen leads into a very large living room with gas fireplace and tons of wall space. Super easy for furniture placement. There is a nice sized dining room with a NEW patio door leading to an enormous deck space finished with low maintenance flexstone finish. The convenient and privately located 2 piece bathroom on this level has been updated with high end plumbing fixtures and quartz counters. Lower level offers 2 nice sized bedrooms with a built in closet in the primary room; another large deck off the second bedroom; Updated 4 piece bathroom with high end plumbing fixtures and quartz counter tops; a laundry area with newer washer/dryer and added built in shelving to assist with organization. Finally, this level offers ample under the stair storage. Recent updates also include new carpeting, tile to the bathrooms, paint, lighting fixtures and wall features. Do not miss your opportunity to own this exceptional property. Centrally located, close to shopping, schools, Mount Royal University, and easy access to main arteries such as Sarcee Trail, Glenmore, and Stoney Trail. The Complex has been completely updated including roofs, siding, windows, doors, decks, railings and more. Very well managed and quiet community!
Location
Province AB
County Calgary
Area Cal Zone W
Zoning M-C1 d70
Direction SE
Rooms
Basement None
Interior
Interior Features Breakfast Bar, Closet Organizers, Granite Counters, Storage, Vinyl Windows
Heating Forced Air, Natural Gas
Cooling None
Flooring Carpet, Hardwood, Tile
Fireplaces Number 1
Fireplaces Type Gas, Living Room, Masonry
Appliance Dishwasher, Electric Range, Microwave Hood Fan, Refrigerator, Washer/Dryer
Laundry In Unit, Main Level
Exterior
Garage Single Garage Detached
Garage Spaces 1.0
Garage Description Single Garage Detached
Fence None
Community Features Park, Playground, Schools Nearby, Shopping Nearby, Walking/Bike Paths
Amenities Available None
Roof Type Asphalt Shingle
Porch Deck
Parking Type Single Garage Detached
Exposure SE
Total Parking Spaces 1
Building
Lot Description Landscaped
Foundation Slab
Architectural Style 2 Storey
Level or Stories Two
Structure Type Vinyl Siding,Wood Frame
Others
HOA Fee Include Insurance,Maintenance Grounds,Professional Management,Reserve Fund Contributions,Snow Removal
Restrictions None Known
Tax ID 83248975
Ownership Private
Pets Description Restrictions
Read Less Info
Want to know what your home might be worth? Contact us for a FREE valuation!

Our team is ready to help you sell your home for the highest possible price ASAP

"My job is to find and attract mastery-based agents to the office, protect the culture, and make sure everyone is happy! "







