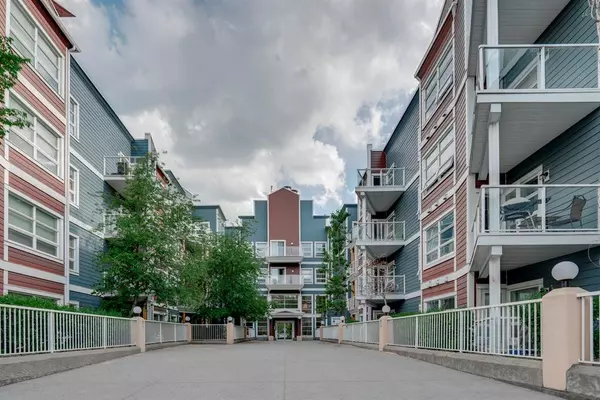$300,000
$299,999
For more information regarding the value of a property, please contact us for a free consultation.
2 Beds
2 Baths
868 SqFt
SOLD DATE : 06/26/2023
Key Details
Sold Price $300,000
Property Type Condo
Sub Type Apartment
Listing Status Sold
Purchase Type For Sale
Square Footage 868 sqft
Price per Sqft $345
Subdivision Downtown East Village
MLS® Listing ID A2053101
Sold Date 06/26/23
Style Apartment
Bedrooms 2
Full Baths 2
Condo Fees $725/mo
Originating Board Calgary
Year Built 2000
Annual Tax Amount $1,848
Tax Year 2022
Property Description
This is one of the nicest and largest units, with one of the best river views in the complex. The location is second to none with the river pathways directly out the front door. Entering you will notice the fresh paint, upgraded laminate and new carpet installed last year. Every bit of space has been so well thought out. The kitchen boasts about upgraded granite countertops and lot of storage. The dining room will handle a large table perfect for entertaining. If working from home this area could also be a spacious home office. The living room has a fireplace and large windows to take advantage of the beautiful river views. This is where you will enter onto your private balcony with yet more gorgeous views. The master bedroom will handle your king size bed and there is a 4 piece ensuite and large walk-in closet. The second bedroom is also spacious and has easy access to the second full bathroom. Laundry is nicely tucked away in its own closet. There is a perfectly placed large assigned parking stall. This quiet private unit is a must to view in person. This is a pet friendly building (with approval) and with miles of walking paths and a dog park nearby you will enjoy hours of outdoor entertainment. Calgary's downtown core is rejuvenating and large units with heated parking and views are becoming harder to find.
Location
Province AB
County Calgary
Area Cal Zone Cc
Zoning CC-ET
Direction N
Interior
Interior Features Closet Organizers, No Animal Home, No Smoking Home
Heating Hot Water, Natural Gas
Cooling None
Flooring Carpet, Ceramic Tile, Laminate
Fireplaces Number 1
Fireplaces Type Electric
Appliance Dishwasher, Dryer, Electric Stove, Microwave, Range Hood, Refrigerator, Washer
Laundry In Unit
Exterior
Garage Assigned, Underground
Garage Description Assigned, Underground
Community Features Park, Playground, Schools Nearby, Shopping Nearby, Walking/Bike Paths
Amenities Available Elevator(s)
Roof Type Shingle
Porch Balcony(s)
Parking Type Assigned, Underground
Exposure N
Total Parking Spaces 1
Building
Story 4
Architectural Style Apartment
Level or Stories Single Level Unit
Structure Type Vinyl Siding,Wood Frame
Others
HOA Fee Include Caretaker,Common Area Maintenance,Heat,Insurance,Parking,Professional Management,Sewer,Snow Removal,Trash,Water
Restrictions Pet Restrictions or Board approval Required
Ownership Private
Pets Description Restrictions
Read Less Info
Want to know what your home might be worth? Contact us for a FREE valuation!

Our team is ready to help you sell your home for the highest possible price ASAP

"My job is to find and attract mastery-based agents to the office, protect the culture, and make sure everyone is happy! "







