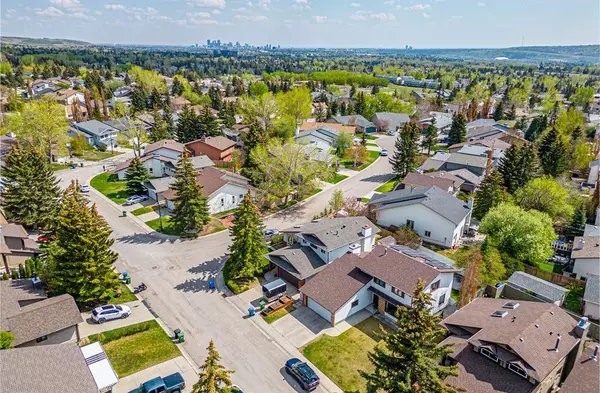$625,000
$628,800
0.6%For more information regarding the value of a property, please contact us for a free consultation.
4 Beds
4 Baths
1,958 SqFt
SOLD DATE : 06/27/2023
Key Details
Sold Price $625,000
Property Type Single Family Home
Sub Type Detached
Listing Status Sold
Purchase Type For Sale
Square Footage 1,958 sqft
Price per Sqft $319
Subdivision Ranchlands
MLS® Listing ID A2032178
Sold Date 06/27/23
Style 2 Storey
Bedrooms 4
Full Baths 3
Half Baths 1
Originating Board Calgary
Year Built 1981
Annual Tax Amount $3,882
Tax Year 2022
Lot Size 5,037 Sqft
Acres 0.12
Property Description
Welcome to your new home in the beautiful community of Ranchlands! This stunning property is waiting for you to make it your own, with 4 spacious bedrooms, 3.5 large bathrooms, almost 3000 sq. ft. of developed living space, and a full 16-panel solar system plus its wired for an an electric Tesla EV charger in the garage, making it the perfect choice for families of any size. The main floor of this home boasts a bright and airy front living room, complete with large windows that let in plenty of natural light. You'll love the way the space flows effortlessly into the formal dining room and spacious kitchen, complete with quartz countertops, upgraded tile backsplash, additional dining space and backyard access. Enjoy the convenience of a 2pc. bathroom and laundry room/mud room on the main level, as well as an additional living room with soaring vaulted ceilings, a cozy fireplace, and built-in bookcases. Upstairs, you'll find newer windows, a full bathroom and 4 generously sized bedrooms, including the primary bedroom with 2 closets and its own luxurious ensuite bathroom. The lower level of this home is just as impressive, with a large recreation room and ample storage space including a new furnace & tankless hot water from Nov 2022. You'll love the convenience of a double attached garage and a beautiful, fully fenced yard with a large composite low-maintenance deck, that's perfect for summer relaxation. This home is situated in an unbeatable location, just minutes away from Crowfoot Crossing, which boasts a wide range of shops, restaurants, and amenities. You'll also enjoy easy access to parks, schools, the YMCA, the Crowfoot Public Library, public transit, and C-train, as well as easy access to Crowchild Tr and Stoney Trail. Don't miss your chance to make this stunning property your new home. Welcome home!
Location
Province AB
County Calgary
Area Cal Zone Nw
Zoning R-C1
Direction NE
Rooms
Basement Finished, Full
Interior
Interior Features Bookcases, Built-in Features, Ceiling Fan(s), High Ceilings, See Remarks
Heating Forced Air
Cooling None
Flooring Carpet, Ceramic Tile, Linoleum
Fireplaces Number 1
Fireplaces Type Wood Burning
Appliance Dishwasher, Electric Stove, Garage Control(s), Range Hood, Refrigerator, Washer, Window Coverings
Laundry Main Level
Exterior
Garage Double Garage Attached
Garage Spaces 2.0
Garage Description Double Garage Attached
Fence Fenced
Community Features Park, Playground, Schools Nearby, Shopping Nearby, Sidewalks, Street Lights
Roof Type Asphalt Shingle
Porch Deck
Lot Frontage 50.0
Parking Type Double Garage Attached
Total Parking Spaces 4
Building
Lot Description Landscaped
Foundation Poured Concrete
Architectural Style 2 Storey
Level or Stories Two
Structure Type Wood Frame
Others
Restrictions Restrictive Covenant-Building Design/Size,Utility Right Of Way
Tax ID 76293753
Ownership Private
Read Less Info
Want to know what your home might be worth? Contact us for a FREE valuation!

Our team is ready to help you sell your home for the highest possible price ASAP

"My job is to find and attract mastery-based agents to the office, protect the culture, and make sure everyone is happy! "







