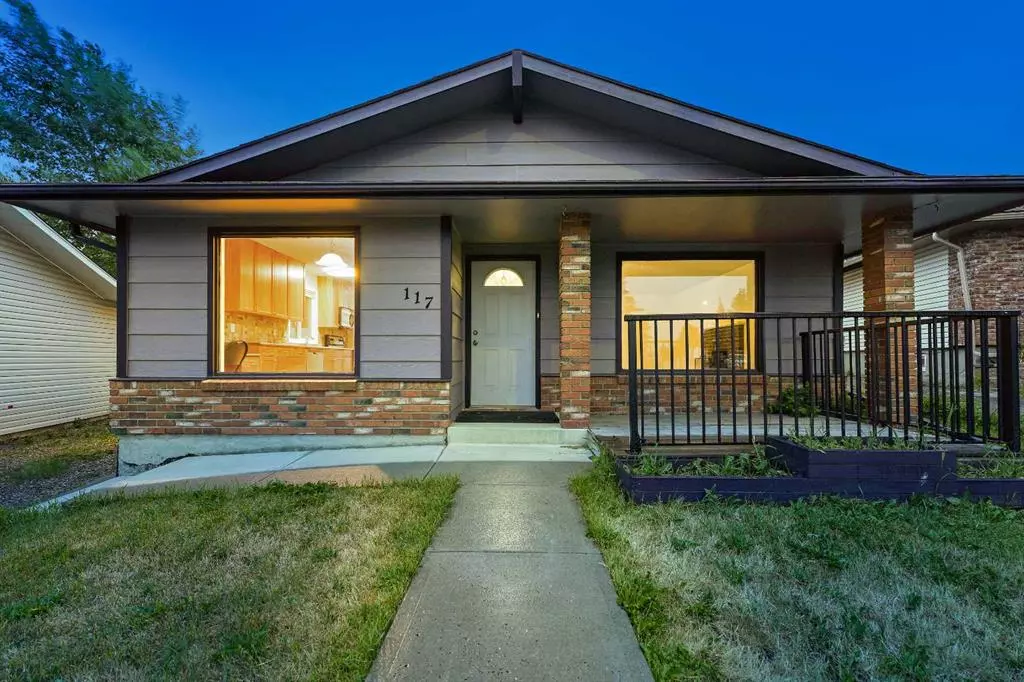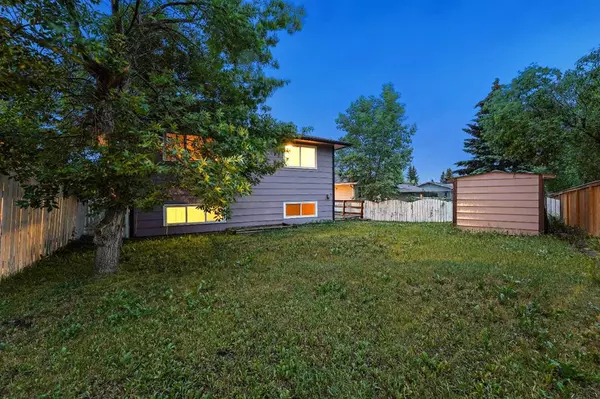$423,900
$424,900
0.2%For more information regarding the value of a property, please contact us for a free consultation.
4 Beds
2 Baths
1,094 SqFt
SOLD DATE : 06/27/2023
Key Details
Sold Price $423,900
Property Type Single Family Home
Sub Type Detached
Listing Status Sold
Purchase Type For Sale
Square Footage 1,094 sqft
Price per Sqft $387
Subdivision Tower Hill
MLS® Listing ID A2057633
Sold Date 06/27/23
Style 3 Level Split,Back Split
Bedrooms 4
Full Baths 2
Originating Board Calgary
Year Built 1981
Annual Tax Amount $2,573
Tax Year 2022
Lot Size 4,843 Sqft
Acres 0.11
Property Description
Over 1520 Sq. Ft. of Developed Living Space abound in this CUTE 3 Level Split located on a PIE 4843 Sq. Ft. West Backyard lot in a QUIET Crescent Location!!! A covered 9'7" X 8' Balcony w/Deck, Brick/Siding Exterior + A 12'2" x 8'2" (exterior) SHED. The main level boasts a SPACIOUS KITCHEN w/LOTS of Counter Space + Cabinetry, TILE Backsplash, NEWER Appliances + BIG PANTRY. There is the Dining area, Large Living room w/a WOOD BURNING Fireplace + Mud Room. The upper floor has Good Sized 3 bedrooms incl/Primary which also has a 4 pc EN-SUITE + a 4 pc main bath. Downstairs comes with a FOURTH Bedroom, S P A C I O U S FAMILY room, LEADS to a 26'8" X 18' 5" Crawlspace Storage room + UTILITY LAUNDRY room. A Side Patio 16'9" X 8'11" is accessed off the side Entrance. Recently Painted in the last 2 years, ROOF was replaced in 2021 + most of the Windows have been updated over time. Priced to sell and GREAT VALUE for the $$$. Don't Delay, book a showing today!!!
Location
Province AB
County Foothills County
Zoning R-1
Direction E
Rooms
Basement Crawl Space, Full, Partially Finished
Interior
Interior Features Pantry
Heating Forced Air, Natural Gas
Cooling None
Flooring Carpet, Vinyl Plank
Fireplaces Number 1
Fireplaces Type Brick Facing, Mantle, Wood Burning
Appliance Dishwasher, Electric Stove, Microwave, Refrigerator, Washer/Dryer
Laundry In Basement
Exterior
Garage Off Street
Garage Description Off Street
Fence Partial
Community Features None
Roof Type Asphalt Shingle
Porch Deck, Front Porch
Lot Frontage 38.22
Parking Type Off Street
Total Parking Spaces 2
Building
Lot Description Back Yard, City Lot, Front Yard, Irregular Lot, Street Lighting, Pie Shaped Lot, Private
Foundation Poured Concrete
Architectural Style 3 Level Split, Back Split
Level or Stories 3 Level Split
Structure Type Masonite,Wood Frame
Others
Restrictions Utility Right Of Way
Tax ID 77061549
Ownership Private
Read Less Info
Want to know what your home might be worth? Contact us for a FREE valuation!

Our team is ready to help you sell your home for the highest possible price ASAP

"My job is to find and attract mastery-based agents to the office, protect the culture, and make sure everyone is happy! "







