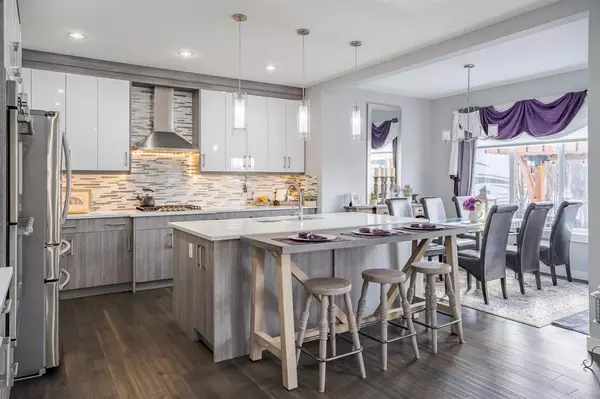$675,000
$699,900
3.6%For more information regarding the value of a property, please contact us for a free consultation.
4 Beds
4 Baths
2,451 SqFt
SOLD DATE : 06/27/2023
Key Details
Sold Price $675,000
Property Type Single Family Home
Sub Type Detached
Listing Status Sold
Purchase Type For Sale
Square Footage 2,451 sqft
Price per Sqft $275
MLS® Listing ID A2040888
Sold Date 06/27/23
Style 2 Storey
Bedrooms 4
Full Baths 3
Half Baths 1
Originating Board Calgary
Year Built 2017
Annual Tax Amount $4,285
Tax Year 2022
Lot Size 5,952 Sqft
Acres 0.14
Property Description
Original owners and below replacement cost, Come and See! Upgrades abound in this one of a kind property that has something for everyone: Entire family will love the year-round west Back Yard Oasis with low maintenance paving stone surface and green turf, featuring a stand-alone gas fireplace (nice in winter and on summer evenings), private dining area, bar area, overhead pergolas with lighting, tiled deck, and an extensive rear access RV pad that can double as an amazing games area - your choice! The yard is surrounded by custom upgraded fencing and gates and has mature greenery with numerous trees in the west yard that provides privacy and shade and is maintained with its own irrigation system. The paving stone, tile and green turf surface extends around the south side to a clean and tidy storage area, and extends around the north side of the home to the low maintenance dog run which is accessed from inside the home by the side walk-up basement access. Once inside, you'll be impressed by the like-new condition and impeccable colour coordination throughout the home, with hand scraped hardwood and oversize floor tile, ceiling height cabinets with custom hardware and quartz countertops, and custom window coverings. The main floor features a 9' ceiling and a two-tone kitchen with large island, bright and sunny dining and living areas overlooking the well treed "Oasis", a walk-through pantry (with wood shelving) leading to a spacious mud room with built-in bench and hooks, a comfy Work from Home office, and a 2 piece bath. There's very convenient access on the main level that leads to the rear deck and yard, and a side walk-up basement access leading to the dog run with custom dog house. Upstairs you'll be equally impressed with three large bedrooms, including a 16' x 13'6" Primary suite with tray ceiling, WIC and 5 piece Ensuite (tile + glass shower), a Bonus Room with tray ceiling and gas fireplace and study desk, an upper laundry room with quartz countertop and sink, and a full bath. The lower level also features a 9' ceiling and a private side access and is fully developed with an oversize family room, a three piece bath (tile + glass shower), and a large bedroom, and sauna (negotiable). Lots of parking on the oversize driveway that leads to a fantastic TRIPLE GARAGE (29' x 26'), featuring $25,000 in upgrades with epoxy floor, overhead nat gas heater, custom cabinets, lockers and bench combo, and 220v power. This custom one of a kind property is move in ready and includes: All stainless steel kitchen appliances (gas cook top + double built-in ovens), all custom window coverings, washer and dryer, GDO with remotes, vacuflow system + attachments, central AC, garage heater and custom cabinets/benches, outdoor storage shed and cabinets, exterior lighting on fence and pergolas, and hard surface paving stones. Kids walk to school + quick commute to CrossIron Mall + Calgary!
Location
Province AB
County Mountain View County
Zoning R1
Direction E
Rooms
Basement Finished, Full
Interior
Interior Features Ceiling Fan(s), Closet Organizers, Double Vanity, French Door, High Ceilings, Kitchen Island, No Animal Home, No Smoking Home, Pantry, Quartz Counters, Tray Ceiling(s), Vinyl Windows, Walk-In Closet(s)
Heating Forced Air, Natural Gas
Cooling Central Air
Flooring Carpet, Hardwood, Tile
Fireplaces Number 2
Fireplaces Type Gas, Living Room, Mantle
Appliance Built-In Gas Range, Central Air Conditioner, Dishwasher, Double Oven, Garage Control(s), Gas Cooktop, Microwave, Refrigerator, Washer/Dryer, Window Coverings
Laundry Sink, Upper Level
Exterior
Garage 220 Volt Wiring, Alley Access, Garage Door Opener, Heated Garage, Insulated, RV Access/Parking, RV Gated, Triple Garage Attached, Workshop in Garage
Garage Spaces 3.0
Garage Description 220 Volt Wiring, Alley Access, Garage Door Opener, Heated Garage, Insulated, RV Access/Parking, RV Gated, Triple Garage Attached, Workshop in Garage
Fence Fenced
Community Features Golf, Lake, Park, Playground, Schools Nearby, Shopping Nearby, Sidewalks, Street Lights
Roof Type Asphalt Shingle
Porch Deck, Patio
Lot Frontage 45.93
Parking Type 220 Volt Wiring, Alley Access, Garage Door Opener, Heated Garage, Insulated, RV Access/Parking, RV Gated, Triple Garage Attached, Workshop in Garage
Exposure E
Total Parking Spaces 6
Building
Lot Description Back Yard, Gazebo, No Neighbours Behind, Landscaped, Many Trees
Foundation Poured Concrete
Sewer Public Sewer
Water Public
Architectural Style 2 Storey
Level or Stories Two
Structure Type Wood Frame
Others
Restrictions Easement Registered On Title,Underground Utility Right of Way
Tax ID 56502683
Ownership Private
Read Less Info
Want to know what your home might be worth? Contact us for a FREE valuation!

Our team is ready to help you sell your home for the highest possible price ASAP

"My job is to find and attract mastery-based agents to the office, protect the culture, and make sure everyone is happy! "







