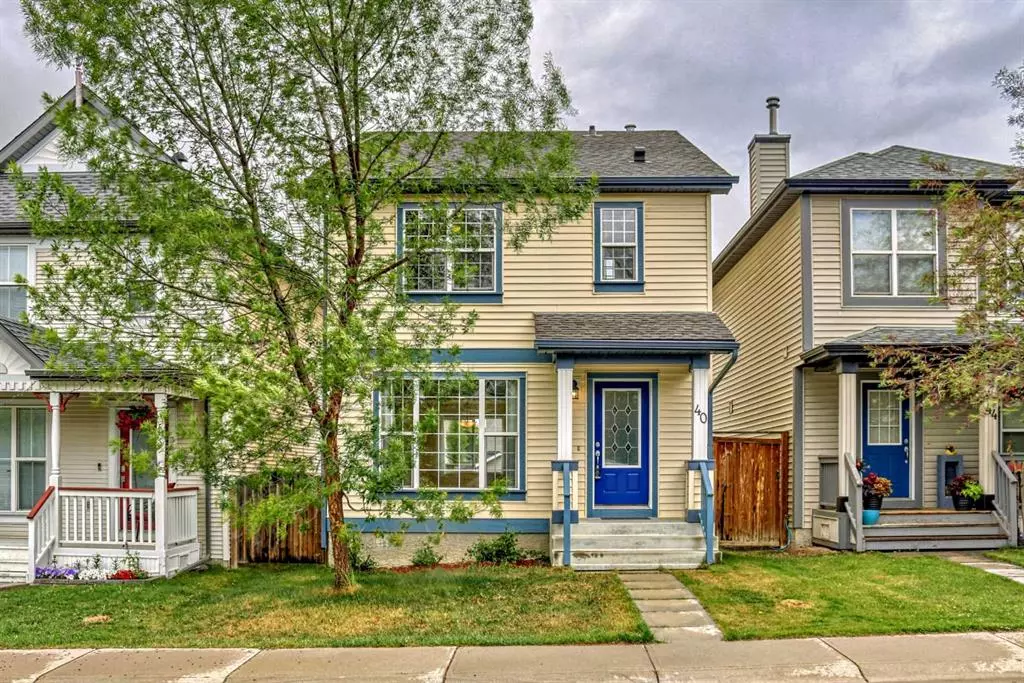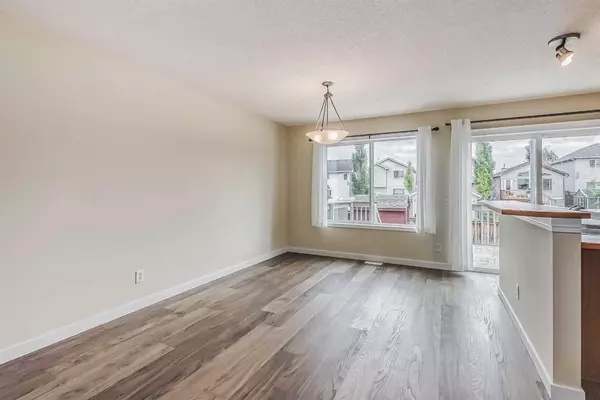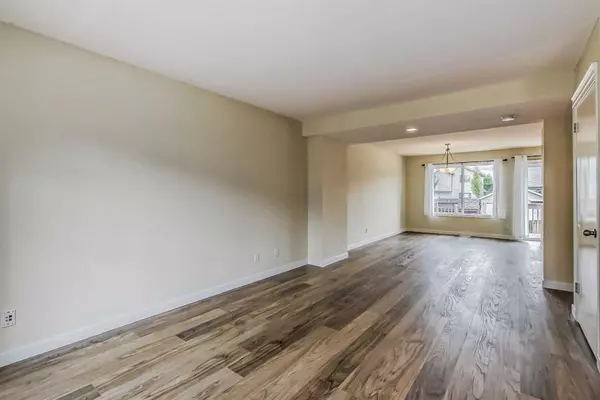$549,000
$525,000
4.6%For more information regarding the value of a property, please contact us for a free consultation.
3 Beds
3 Baths
1,344 SqFt
SOLD DATE : 06/27/2023
Key Details
Sold Price $549,000
Property Type Single Family Home
Sub Type Detached
Listing Status Sold
Purchase Type For Sale
Square Footage 1,344 sqft
Price per Sqft $408
Subdivision Tuscany
MLS® Listing ID A2057508
Sold Date 06/27/23
Style 2 Storey
Bedrooms 3
Full Baths 2
Half Baths 1
Originating Board Calgary
Year Built 2007
Annual Tax Amount $3,019
Tax Year 2023
Lot Size 2,776 Sqft
Acres 0.06
Property Description
Welcome to this gorgeous, spotless, move-in-ready home with 3 bedrooms and 2.5 bathrooms. The house has been fully repainted, and has new luxury wide vinyl plank flooring throughout the main floor and bathrooms as well as a newer thick carpet. A new roof was installed in 2022. The bright kitchen boasts all s/s appliances, including a new refrigerator, a 1-year stove and a 2-year dishwasher. Enjoy the practicality of a pantry, kitchen island and updated patio doors leading to a huge deck. The main floor's open concept includes living and dining areas that are spacious, practical - inviting in the morning and evening sun. The upstairs has three bedrooms. The large master bedroom has a walk-in closet and a full ensuite with a soaker bathtub. The two additional sizeable bedrooms share the second full bathroom with a soaker bathtub. The extra-large basement is clean and bright, ready for your personal touch. The concrete floor has brand-new paint and is spotless. Two oversize windows were installed to accommodate future bedrooms. The backyard is fully fenced in with a sun-soaked lawn and shed. The back lane provides access to the back of the house, and the property has a parking space for two cars.The property is located a few steps away from an elementary school and a playground. It is also close to several amenities including Eric Harvie School, Twelve Mile Coulee School, Sobeys, restaurants, Parks, the Ravine, Playground, and public transit. Close to Tuscany School, St Basil Elementary Jr High School, and C-train station, Easy access to Stoney Trail and Crowchild Trail. Don't miss this very affordable opportunity to own your own home.
Location
Province AB
County Calgary
Area Cal Zone Nw
Zoning SR
Direction E
Rooms
Basement Full, Unfinished
Interior
Interior Features Kitchen Island, No Animal Home, No Smoking Home, Open Floorplan, Pantry
Heating Forced Air, Natural Gas
Cooling None
Flooring Carpet, Ceramic Tile, Vinyl
Appliance Dishwasher, Electric Stove, Range Hood, Refrigerator, Washer/Dryer, Window Coverings
Laundry In Basement
Exterior
Garage Off Street, Rear Drive, Stall
Garage Description Off Street, Rear Drive, Stall
Fence Fenced
Community Features Park, Schools Nearby, Shopping Nearby, Sidewalks, Street Lights
Roof Type Asphalt Shingle
Porch Deck
Lot Frontage 25.6
Parking Type Off Street, Rear Drive, Stall
Total Parking Spaces 2
Building
Lot Description Back Lane, Back Yard, Front Yard, Lawn, Level, Rectangular Lot
Foundation Poured Concrete
Architectural Style 2 Storey
Level or Stories Two
Structure Type Vinyl Siding,Wood Frame
Others
Restrictions Utility Right Of Way
Tax ID 83211301
Ownership Private
Read Less Info
Want to know what your home might be worth? Contact us for a FREE valuation!

Our team is ready to help you sell your home for the highest possible price ASAP

"My job is to find and attract mastery-based agents to the office, protect the culture, and make sure everyone is happy! "







