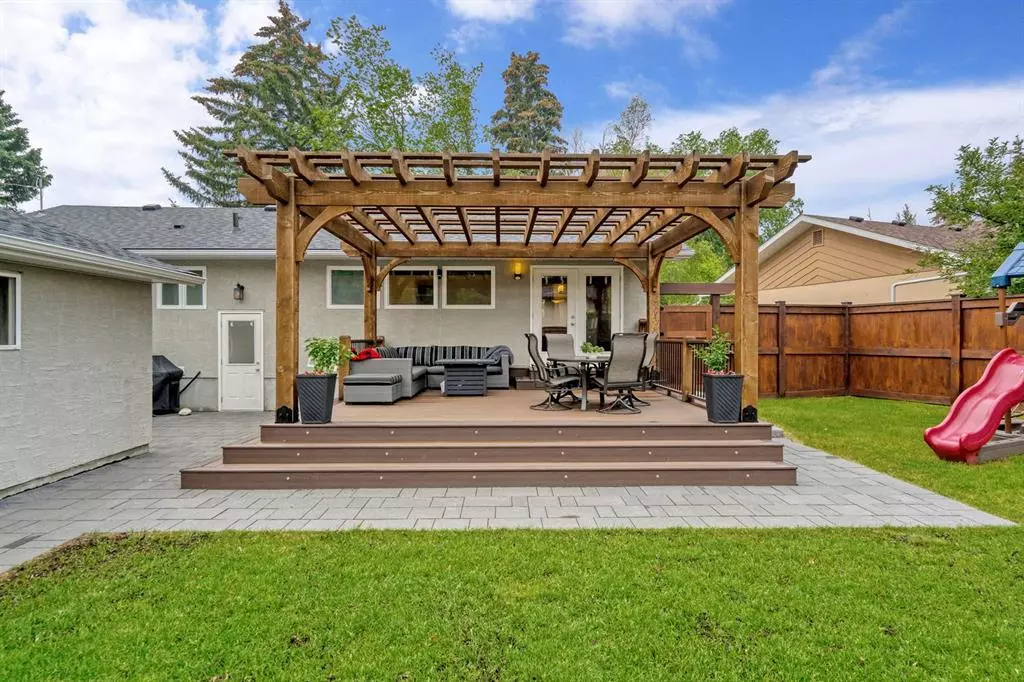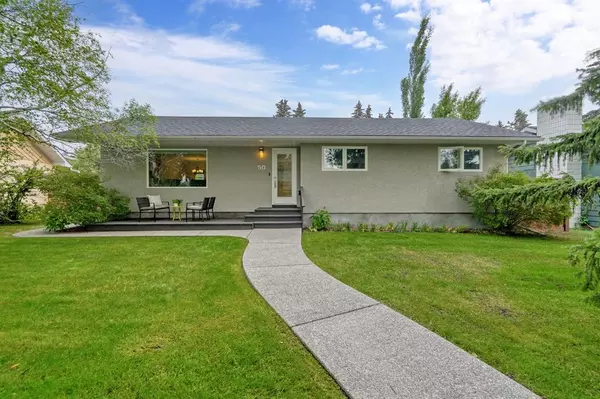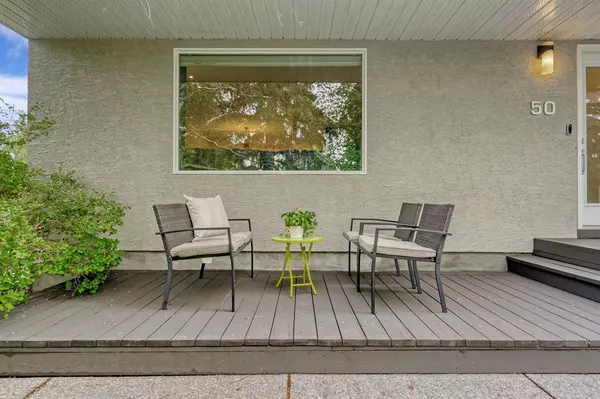$800,000
$799,000
0.1%For more information regarding the value of a property, please contact us for a free consultation.
4 Beds
3 Baths
1,205 SqFt
SOLD DATE : 06/27/2023
Key Details
Sold Price $800,000
Property Type Single Family Home
Sub Type Detached
Listing Status Sold
Purchase Type For Sale
Square Footage 1,205 sqft
Price per Sqft $663
Subdivision Glamorgan
MLS® Listing ID A2058384
Sold Date 06/27/23
Style Bungalow
Bedrooms 4
Full Baths 2
Half Baths 1
Originating Board Calgary
Year Built 1957
Annual Tax Amount $4,547
Tax Year 2023
Lot Size 6,985 Sqft
Acres 0.16
Property Description
Prepare to be impressed by this stunning bungalow, which has undergone a comprehensive professional renovation inside and out. Nestled on an oversized pie-shaped lot at the top of a quiet crescent, this home offers the perfect blend of tranquillity and modern living. Step inside and be greeted by the captivating 'Mid-Century Modern' interior design, featuring crisp white cabinetry, site-finished oak hardwood floors, and gleaming quartz countertops. The upgraded stainless steel appliances, large windows overlooking the backyard, and ample storage and counter space make the chef's kitchen a dream come true. The master suite is a true retreat, boasting a spacious custom closet and an ensuite half bath. Pamper yourself in the luxurious heated tiled floors, soaker tub, that make up the main bathroom. The lower level is flooded with natural light, thanks to the large egress windows. The open family room provides a versatile space without any tele-posts, ensuring uninterrupted enjoyment. A functional laundry area, a three-piece bathroom, a fourth bedroom, and storage space complete this level, adding both practicality and convenience.
This remarkable home features an incredibly large backyard that is perfect for outdoor living and entertaining. Step onto the new Trex deck and experience the beauty of the cedar and fur grand custom pergola, providing shade and a touch of elegance. The stained cedar framing surrounding the property adds a distinctive charm and quality to the outdoor space.
No detail has been overlooked in the renovation of this home. Enjoy peace of mind with newer features, including a high-efficiency furnace, hot water tank, electrical system, plumbing, shingles, windows, 26'x26' garage, fence, sidewalks, and a stunning stucco exterior. Enjoy the ability to move in, this home offers a perfect blend of style and functionality.. Don't miss the opportunity to make this exquisite bungalow your own and experience the best of modern living in the desirable University District of Glamorgan and surrounded by excellent local schools, including the renowned Glamorgan TLC School. This school offers a unique and specialized learning environment, catering to the needs of students and providing exceptional educational opportunities. Call for your private tour today - this home won't last long!
Location
Province AB
County Calgary
Area Cal Zone W
Zoning R-C1
Direction S
Rooms
Basement Finished, Full
Interior
Interior Features Built-in Features, Central Vacuum, Closet Organizers, French Door, Open Floorplan, Quartz Counters, Recessed Lighting, See Remarks, Separate Entrance, Storage
Heating Forced Air, Natural Gas
Cooling Central Air
Flooring Carpet, Hardwood, Tile
Fireplaces Number 1
Fireplaces Type Gas
Appliance Central Air Conditioner, Dishwasher, Dryer, Freezer, Garage Control(s), Gas Stove, Microwave, Refrigerator, Washer
Laundry Laundry Room
Exterior
Garage Double Garage Detached, Oversized, See Remarks
Garage Spaces 2.0
Garage Description Double Garage Detached, Oversized, See Remarks
Fence Fenced
Community Features Park, Playground, Schools Nearby, Shopping Nearby, Sidewalks
Roof Type Asphalt Shingle
Porch Deck, Patio, Pergola, See Remarks
Lot Frontage 85.01
Parking Type Double Garage Detached, Oversized, See Remarks
Total Parking Spaces 2
Building
Lot Description Back Lane, Few Trees, Front Yard, Lawn, Landscaped, Pie Shaped Lot, Treed
Foundation Poured Concrete
Architectural Style Bungalow
Level or Stories One
Structure Type Stucco,Wood Frame
Others
Restrictions Call Lister
Tax ID 82745628
Ownership Private
Read Less Info
Want to know what your home might be worth? Contact us for a FREE valuation!

Our team is ready to help you sell your home for the highest possible price ASAP

"My job is to find and attract mastery-based agents to the office, protect the culture, and make sure everyone is happy! "







