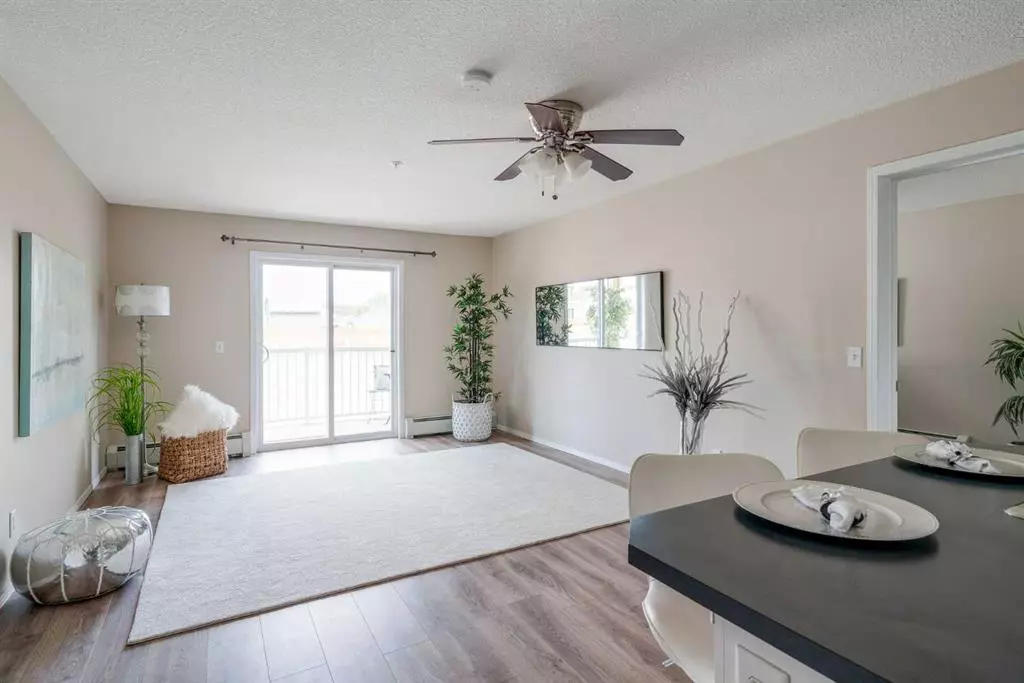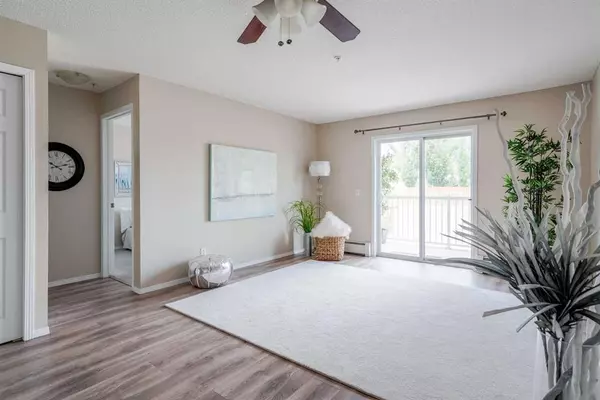$215,000
$215,000
For more information regarding the value of a property, please contact us for a free consultation.
2 Beds
2 Baths
907 SqFt
SOLD DATE : 06/27/2023
Key Details
Sold Price $215,000
Property Type Condo
Sub Type Apartment
Listing Status Sold
Purchase Type For Sale
Square Footage 907 sqft
Price per Sqft $237
Subdivision Heritage Okotoks
MLS® Listing ID A2056813
Sold Date 06/27/23
Style Apartment
Bedrooms 2
Full Baths 2
Condo Fees $584/mo
Originating Board Calgary
Year Built 2009
Annual Tax Amount $1,446
Tax Year 2022
Lot Size 948 Sqft
Acres 0.02
Property Description
Welcome to this spacious and inviting condo unit, offering comfortable living in a desirable location. This ground floor unit is perfect for those seeking convenience and accessibility.
With 907 sq.ft of well-designed living space, this condo offers a layout that maximizes functionality and comfort. As you enter, you'll find a den at the front entrance, providing a versatile space that can be utilized as a home office, a cozy reading nook, or additional storage.
The generous-sized kitchen is a standout feature of this unit, offering ample counter space and storage for all your culinary needs. Prepare delicious meals with ease and entertain guests in this well-appointed kitchen.
Convenience is key with the in-suite washer and dryer, allowing you to do laundry at your own convenience without leaving the unit. The abundance of storage space throughout the condo ensures that you can keep your belongings organized and easily accessible.
This condo features 2 bedrooms, providing comfortable sleeping quarters for residents and guests alike. The primary bedroom boasts a large walk-in closet, offering plenty of storage for your wardrobe. It also includes an ensuite bathroom, providing a private oasis for relaxation. A second full bathroom is available for the additional bedroom and guests.
Enjoy the outdoors and fresh air on your balcony, perfect for morning coffees or evening relaxation. Additionally, this unit includes an assigned parking stall in the secure underground parking, ensuring convenience and peace of mind.
The condo building itself offers several amenities, including an elevator for easy access to all floors, visitor parking for your guests, and extra rental parking stalls for additional vehicles or guests. These features enhance the overall living experience and add convenience to your daily routine.
Situated in a desirable location, this condo provides easy access to nearby amenities, including shops, restaurants, and entertainment options. With the elevator and ground floor location, accessibility is a breeze for residents of all ages.
Don't miss out on the opportunity to own this spacious and well-appointed condo unit.
Location
Province AB
County Foothills County
Zoning NC
Direction S
Interior
Interior Features Breakfast Bar, Ceiling Fan(s), See Remarks
Heating Baseboard
Cooling None
Flooring Vinyl Plank
Appliance Dishwasher, Dryer, Electric Stove, Range Hood, Refrigerator, Washer
Laundry In Unit, See Remarks
Exterior
Garage Additional Parking, Assigned, Enclosed, Off Street, Parkade, Secured, Stall, Underground
Garage Description Additional Parking, Assigned, Enclosed, Off Street, Parkade, Secured, Stall, Underground
Community Features Schools Nearby, Shopping Nearby, Sidewalks, Street Lights, Walking/Bike Paths
Amenities Available Elevator(s), Parking, Secured Parking, Visitor Parking
Roof Type Asphalt Shingle
Porch Balcony(s)
Parking Type Additional Parking, Assigned, Enclosed, Off Street, Parkade, Secured, Stall, Underground
Exposure N
Total Parking Spaces 1
Building
Story 4
Foundation Poured Concrete
Architectural Style Apartment
Level or Stories Single Level Unit
Structure Type Stone,Vinyl Siding,Wood Frame
Others
HOA Fee Include Common Area Maintenance,Heat,Insurance,Parking,Professional Management,Reserve Fund Contributions,Sewer,Snow Removal,Water
Restrictions Pet Restrictions or Board approval Required
Tax ID 77065964
Ownership Private
Pets Description Restrictions, Yes
Read Less Info
Want to know what your home might be worth? Contact us for a FREE valuation!

Our team is ready to help you sell your home for the highest possible price ASAP

"My job is to find and attract mastery-based agents to the office, protect the culture, and make sure everyone is happy! "







