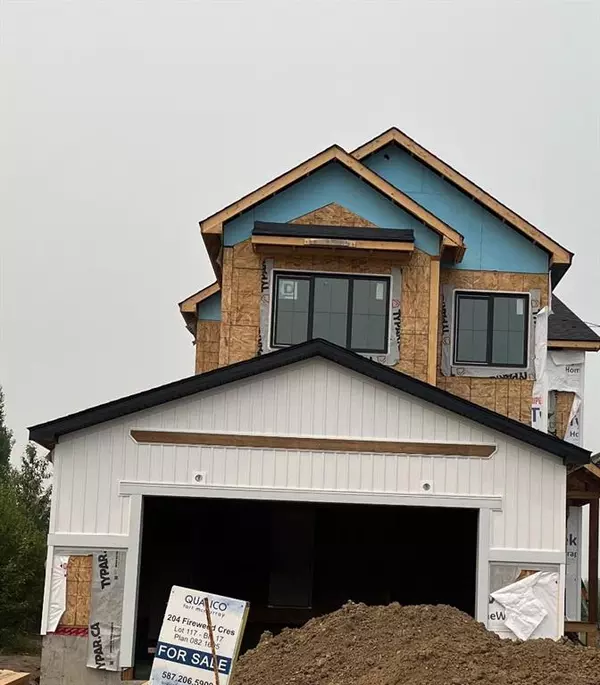$760,000
$775,000
1.9%For more information regarding the value of a property, please contact us for a free consultation.
3 Beds
3 Baths
2,041 SqFt
SOLD DATE : 06/28/2023
Key Details
Sold Price $760,000
Property Type Single Family Home
Sub Type Detached
Listing Status Sold
Purchase Type For Sale
Square Footage 2,041 sqft
Price per Sqft $372
Subdivision Timberlea
MLS® Listing ID A2056985
Sold Date 06/28/23
Style 2 Storey
Bedrooms 3
Full Baths 2
Half Baths 1
Originating Board Fort McMurray
Year Built 2023
Annual Tax Amount $833
Tax Year 2023
Lot Size 9,941 Sqft
Acres 0.23
Property Description
Welcome to the Davenport, a brand new home built by Qualico, on a massive pie shaped lot! This gorgeous new home features the Modern Farmhouse Package with shiplap feature walls, upgraded herring bone subway tile in the kitchen, Quartz countertops, Engineered hardware flooring, soft close kitchen drawers and doors, and stacked kitchen cabinets! The main floor has been thoughtfully designed and offers an open concept floor plan for seamless flow between rooms. The kitchen is a chef's dream with tons of counter space and a walk through pantry. The main floor has a 2pc bathroom, spacious living room, kitchen nook and bright big windows overlooking the just under 10,000 sqft greenbelt lot!! Upstairs you will find three generously sized bedrooms, providing comfort and privacy for each family member. The primary suite is a true retreat with huge walk in closet and beautiful 5 pc ensuite with double sinks, quartz countertops, soaker tub and shower. The upper level also boasts a large bonus room, and a laundry room. This stunning home is complete with double attached garage and comes with all appliances. The undeveloped basement provides the new owner with even more options to create that perfect space just for them! Other upgrades include HOT WATER ON DEMAND, FRONT LANDSCAPING AND DRIVEWAY. For peace of mind ownership this Gorgeous home comes with 10 YEAR ALBERTA NEW HOME WARRANTY! This is a must see home, on an EXECUTIVE STREET. Call today for your personal tour.
Location
Province AB
County Wood Buffalo
Area Fm Northwest
Zoning R1
Direction NW
Rooms
Basement See Remarks, Unfinished
Interior
Interior Features Closet Organizers, Kitchen Island, No Animal Home, No Smoking Home, Open Floorplan, Pantry, Quartz Counters
Heating Forced Air, Natural Gas
Cooling None
Flooring Carpet, Ceramic Tile, Hardwood
Fireplaces Number 1
Fireplaces Type Electric, Gas
Appliance Dishwasher, Microwave, Refrigerator, Stove(s), Washer/Dryer
Laundry Laundry Room, Upper Level
Exterior
Garage Double Garage Attached
Garage Spaces 2.0
Garage Description Double Garage Attached
Fence None
Community Features Other, Park, Playground, Schools Nearby, Shopping Nearby, Sidewalks
Roof Type Asphalt Shingle
Porch Other
Lot Frontage 33.93
Parking Type Double Garage Attached
Total Parking Spaces 4
Building
Lot Description Back Yard, Backs on to Park/Green Space, City Lot, Greenbelt
Foundation Poured Concrete
Architectural Style 2 Storey
Level or Stories Two
Structure Type Mixed
New Construction 1
Others
Restrictions None Known
Tax ID 83259883
Ownership Private
Read Less Info
Want to know what your home might be worth? Contact us for a FREE valuation!

Our team is ready to help you sell your home for the highest possible price ASAP

"My job is to find and attract mastery-based agents to the office, protect the culture, and make sure everyone is happy! "




