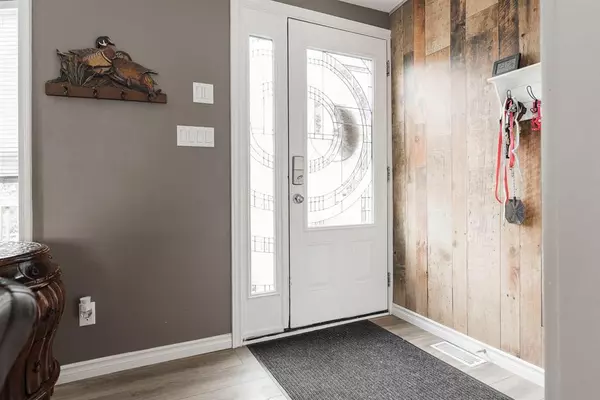$349,900
$349,900
For more information regarding the value of a property, please contact us for a free consultation.
3 Beds
2 Baths
1,431 SqFt
SOLD DATE : 06/28/2023
Key Details
Sold Price $349,900
Property Type Single Family Home
Sub Type Detached
Listing Status Sold
Purchase Type For Sale
Square Footage 1,431 sqft
Price per Sqft $244
Subdivision Timberlea
MLS® Listing ID A2055232
Sold Date 06/28/23
Style Double Wide Mobile Home
Bedrooms 3
Full Baths 2
Condo Fees $270
Originating Board Fort McMurray
Year Built 1984
Annual Tax Amount $1,516
Tax Year 2023
Lot Size 4,482 Sqft
Acres 0.1
Property Description
NEW, NEW AND MORE NEW PLUS A DETACHED 24X24 HEATED GARAGE, LOTS OF PARKING, AND A GORGEOUS YARD! Let's began with all the NEW since 2016... SIDING, WINDOWS, SHINGLES (2016) , SOFFITS AND FASCIA (2018), HOT WATER TANK (2018), NEW TRIM, FLOORING, PAINT, CEILINGS WITH POT LIGHTS, SPRAY FOAM INSULATION, NEW LIGHTFIXTURES, NEW ENSUITE BATHROOM, NEW PEX PLUMBING, ELECTRICAL AND MORE! This renovated home has undergone so many renovations and upgrades that it has been given a NEW ECONOMIC AGE OF 34 YEARS, giving a buyer the ability to get a 25-year amortization on a mortgage. The is located in a quiet CUL DE SAC and the exterior will steal your heart with the OVERSIZED DETACHED HEATED GARAGE with 60-amp panel. The freshly sealed driveway offers tons of room for parking. The Mature and private yard features a MASSIVE DECK with built in Gazebo, garden, tons of trees, pond, shed and is fully fenced.
When you enter the home you are greeted by a large front entry way that opens up to your front living room with a FEATURE WALL that surrounds your WOOD BURNING FIREPLACE (WETT CERTIFIED). This wood fireplace will surely keep your heating costs down in the winter and give your home that cozy feel on those cold winter nights. Just off the living room is a den which is a great space for a office, exercise room or kids playroom. The main floor continues with a great layout that includes a large dining room that is surrounded by windows. The kitchen has loads of cabinets and built in appliances, along with 2 pantries and a veggie prep sink. Next up is the Primary bedroom featuring a NEWLY RENOVATED ENSUITE FEATURING DOUBLE VANITIES AND SINKS, JETTED TOUBLE, STAND UP SHOWER, NEW FLOORING AND MORE. There are 2 more bedrooms and a full bathroom that has also been upgraded. In addition you have a separate laundry with newer washer and dryer that offer extended warranty. Additional features include CENTRAL A/C that has been refurbished with a new pump. This home is perfectly located in Timberlea in walking distance to Syncrude's Athletics park and more. Call today for your personal tour.
Location
Province AB
County Wood Buffalo
Area Fm Northwest
Zoning RMH
Direction NW
Rooms
Basement Crawl Space, None
Interior
Interior Features Breakfast Bar, Built-in Features, Ceiling Fan(s), Crown Molding, Double Vanity, High Ceilings, Jetted Tub, Kitchen Island, Laminate Counters, Pantry, Vaulted Ceiling(s), Vinyl Windows
Heating Forced Air, Natural Gas
Cooling Central Air
Flooring Carpet, Ceramic Tile, Laminate
Fireplaces Number 1
Fireplaces Type Family Room, Great Room, Raised Hearth, See Remarks, Wood Burning
Appliance Built-In Range, Central Air Conditioner, Dishwasher, Double Oven, Dryer, Microwave, Oven-Built-In, Washer, Washer/Dryer, Window Coverings
Laundry Main Level
Exterior
Garage Additional Parking, Double Garage Detached, Driveway, Heated Garage, See Remarks
Garage Spaces 2.0
Garage Description Additional Parking, Double Garage Detached, Driveway, Heated Garage, See Remarks
Fence Fenced
Community Features Park, Playground, Schools Nearby, Shopping Nearby, Street Lights, Walking/Bike Paths
Amenities Available Park, Parking, Picnic Area, Playground, RV/Boat Storage, Snow Removal, Trash, Visitor Parking
Roof Type Asphalt
Porch Deck
Lot Frontage 106.63
Parking Type Additional Parking, Double Garage Detached, Driveway, Heated Garage, See Remarks
Total Parking Spaces 5
Building
Lot Description Back Yard, Corner Lot, Cul-De-Sac, Fruit Trees/Shrub(s), Gazebo, Front Yard, Lawn, Garden, Landscaped
Foundation Other
Sewer Public Sewer
Water Public
Architectural Style Double Wide Mobile Home
Level or Stories One
Structure Type Vinyl Siding
Others
HOA Fee Include Maintenance Grounds,Professional Management,Reserve Fund Contributions,Snow Removal,Trash,Water
Restrictions Condo/Strata Approval
Tax ID 83274731
Ownership Private
Pets Description Yes
Read Less Info
Want to know what your home might be worth? Contact us for a FREE valuation!

Our team is ready to help you sell your home for the highest possible price ASAP

"My job is to find and attract mastery-based agents to the office, protect the culture, and make sure everyone is happy! "







