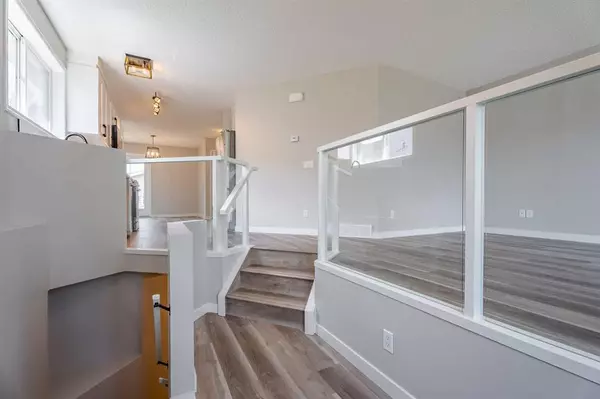$550,000
$549,800
For more information regarding the value of a property, please contact us for a free consultation.
4 Beds
2 Baths
897 SqFt
SOLD DATE : 06/28/2023
Key Details
Sold Price $550,000
Property Type Single Family Home
Sub Type Detached
Listing Status Sold
Purchase Type For Sale
Square Footage 897 sqft
Price per Sqft $613
Subdivision Coventry Hills
MLS® Listing ID A2060733
Sold Date 06/28/23
Style Bi-Level
Bedrooms 4
Full Baths 2
Originating Board Calgary
Year Built 1997
Annual Tax Amount $2,921
Tax Year 2023
Lot Size 3,659 Sqft
Acres 0.08
Property Description
WOW,WOW, WOW - what a Location and what a HOUSE! Fully renovated with custom designed Kitchen where you have shaker style soft closing cabinets; built-in PANTRY, quartz countertops, modern backsplash, modern lighting, stainless steel appliance package and the list goes on…. Entryway with coat closet is good size and will greet you to the open floor plan with nice flow to bright living room, kitchen, and dining area. Master bedroom has walk in closet, 4pc NEW bathroom has large linen closet and has great location. Second bedroom will finish main floor. For easy maintenance vinyl planking floor was installed throughout the main floor.
Basement is just as great as the main floor and will offer 2 bedrooms and family /game room which can be converted to another bedroom if you desire. Another large 4-pc bathroom, storage room and laundry will complete basement. Cute back yard and huge garage 28’x25’is every man’s dream. Located just walking distance to schools, easy access to Stoney & Deerfoot Trail, and close to Airport, shopping, restaurants. Bring your Furniture and start making your new family memories. House has NEW ROOF.
Location
Province AB
County Calgary
Area Cal Zone N
Zoning R-1N
Direction S
Rooms
Basement Finished, Full
Interior
Interior Features Built-in Features, No Animal Home, No Smoking Home, Quartz Counters, Storage
Heating Forced Air
Cooling None
Flooring Carpet, Tile, Vinyl Plank
Appliance Dishwasher, Dryer, Electric Stove, ENERGY STAR Qualified Refrigerator, Garage Control(s), Microwave Hood Fan, Washer
Laundry In Basement
Exterior
Garage Double Garage Detached
Garage Spaces 2.0
Garage Description Double Garage Detached
Fence Fenced, Partial
Community Features Park, Playground, Schools Nearby
Roof Type Asphalt Shingle
Porch Deck
Lot Frontage 33.47
Parking Type Double Garage Detached
Total Parking Spaces 2
Building
Lot Description Back Lane
Foundation Poured Concrete
Architectural Style Bi-Level
Level or Stories Bi-Level
Structure Type Vinyl Siding,Wood Siding
Others
Restrictions Restrictive Covenant-Building Design/Size
Tax ID 82862104
Ownership Private
Read Less Info
Want to know what your home might be worth? Contact us for a FREE valuation!

Our team is ready to help you sell your home for the highest possible price ASAP

"My job is to find and attract mastery-based agents to the office, protect the culture, and make sure everyone is happy! "







