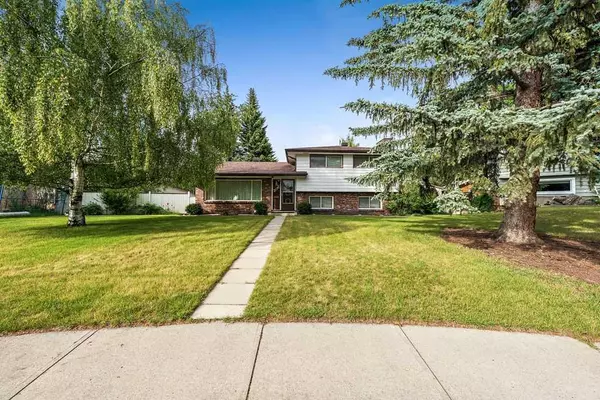$801,000
$799,000
0.3%For more information regarding the value of a property, please contact us for a free consultation.
4 Beds
2 Baths
1,166 SqFt
SOLD DATE : 06/28/2023
Key Details
Sold Price $801,000
Property Type Single Family Home
Sub Type Detached
Listing Status Sold
Purchase Type For Sale
Square Footage 1,166 sqft
Price per Sqft $686
Subdivision Palliser
MLS® Listing ID A2060424
Sold Date 06/28/23
Style 4 Level Split
Bedrooms 4
Full Baths 1
Half Baths 1
Originating Board Calgary
Year Built 1967
Annual Tax Amount $4,376
Tax Year 2022
Lot Size 10,419 Sqft
Acres 0.24
Property Description
Opportunity knocks! Looking for a huge lot in the prestigious community of Palliser? This enormous pie shaped lot boasts over 968 sq m's of area. A ton of potential with this spacious 4 level split home - live in as is, renovate if you desire. As is, there are large windows on every level for an abundance of light, lots of kitchen cabinets for storage, wood-burning fireplace with rock surround, laminate flooring, mature landscaping, oversized wood deck out back, cobblestone pathway and RV parking pad beside the oversized single detached garage. Location is fantastic - close to Southland Leisure Centre, Glenmore Landing, school, transit and much more!
Location
Province AB
County Calgary
Area Cal Zone S
Zoning R-C1
Direction SW
Rooms
Basement Finished, Full
Interior
Interior Features No Animal Home, No Smoking Home
Heating Forced Air
Cooling None
Flooring Carpet, Laminate, Tile
Fireplaces Number 1
Fireplaces Type Wood Burning
Appliance Dryer, Electric Stove, Freezer, Garage Control(s), Range Hood, Refrigerator, Washer, Water Softener
Laundry In Basement
Exterior
Garage Double Garage Detached, Off Street, Parking Pad, RV Access/Parking
Garage Spaces 2.0
Garage Description Double Garage Detached, Off Street, Parking Pad, RV Access/Parking
Fence Fenced
Community Features Park, Playground, Pool, Schools Nearby, Shopping Nearby, Sidewalks, Tennis Court(s)
Roof Type Asphalt Shingle
Porch Deck, See Remarks
Lot Frontage 52.36
Parking Type Double Garage Detached, Off Street, Parking Pad, RV Access/Parking
Total Parking Spaces 8
Building
Lot Description Back Lane, Cul-De-Sac, Few Trees, Lawn, Landscaped, Street Lighting, Pie Shaped Lot, See Remarks
Foundation Poured Concrete
Architectural Style 4 Level Split
Level or Stories 4 Level Split
Structure Type Aluminum Siding ,Brick,See Remarks,Stucco
Others
Restrictions None Known
Tax ID 82729020
Ownership Private
Read Less Info
Want to know what your home might be worth? Contact us for a FREE valuation!

Our team is ready to help you sell your home for the highest possible price ASAP

"My job is to find and attract mastery-based agents to the office, protect the culture, and make sure everyone is happy! "







