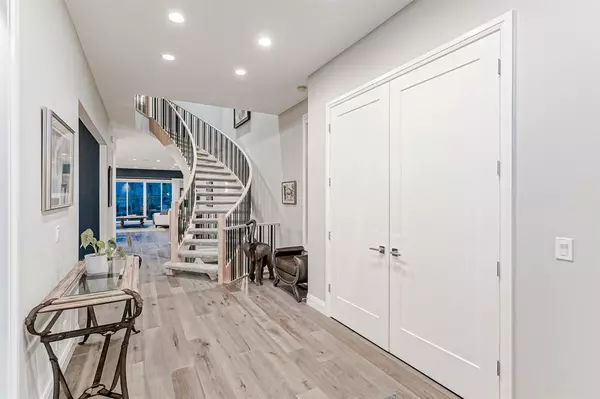$1,375,000
$1,500,000
8.3%For more information regarding the value of a property, please contact us for a free consultation.
4 Beds
5 Baths
3,374 SqFt
SOLD DATE : 06/28/2023
Key Details
Sold Price $1,375,000
Property Type Single Family Home
Sub Type Detached
Listing Status Sold
Purchase Type For Sale
Square Footage 3,374 sqft
Price per Sqft $407
Subdivision Winston Heights/Mountview
MLS® Listing ID A2046097
Sold Date 06/28/23
Style 2 Storey
Bedrooms 4
Full Baths 4
Half Baths 1
Originating Board Calgary
Year Built 2016
Annual Tax Amount $8,579
Tax Year 2022
Lot Size 5,446 Sqft
Acres 0.13
Property Description
Welcome to this luxurious custom-built home, boasting an impressive list of upgrades and high-end finishes. These original owners have spared no expense in creating a stunning property that offers comfort, elegance, and style in abundance. As you step into the large welcoming foyer, you’ll be drawn to the breathtaking valley views visible through the expansive windows in the main floor office. The elegant formal dining room features a double-sided gas fireplace, providing a warm and inviting atmosphere for hosting family dinners and entertaining guests. The gourmet kitchen is a chef's dream, complete with a large island with plenty of seating, stone countertops, walk through butler's pantry, custom white cabinetry, a built-in coffee station, a large separate counter with prep sink, and a dry bar with custom built-ins and beverage fridge. The Miele appliance package includes a 6-burner gas range, built-in oven, dishwasher, and oversized refrigerator, ensuring that cooking and entertaining are a breeze. The main living area is centered around a stunning marble gas fireplace and offers a wonderful flow to the beautiful south-facing backyard with the large sliding doors. The outdoor living space features a large composite deck, a stunning water fountain, and a stone gas fireplace, perfect for summer barbecues and relaxing evenings under the stars. Heading upstairs led by the beautiful curved stairway, you'll find a generous bonus room and two large bedrooms, each with their own 4-piece ensuite, as well as a laundry room with a sink. The primary bedroom is a true retreat, complete with a dry bar and plenty of room for a seating area overlooking the gorgeous backyard. The 5 pc. ensuite features in-floor heating, dual vanities, a dressing table, a free-standing soaker tub, an oversized glass-enclosed shower, and a large walk-in closet with custom built-ins. The full-sized basement is fully finished with high 9’ ceilings, complete with in-floor heating, custom cabinetry with a wet bar and beverage fridge, a spacious family room, a 4th bedroom, stunning 3-pc. bath, and a fitness room with commercial-grade gym flooring. The double attached garage is conveniently located on this level with an entrance to a large mudroom. It features water taps and even a drain for washing your car. Other features of this stunning property include speakers throughout the inside and outside the home, 2 air conditioners, a yard irrigation system, a 10x10 storage shed, and many more! This is a truly exceptional home that offers luxurious living at its finest.
Location
Province AB
County Calgary
Area Cal Zone Cc
Zoning M-CG d111
Direction NE
Rooms
Basement Finished, Full
Interior
Interior Features Bar, Built-in Features, Double Vanity, High Ceilings, Kitchen Island, Open Floorplan, Recessed Lighting, Skylight(s), Soaking Tub, Stone Counters, Vaulted Ceiling(s), Walk-In Closet(s)
Heating Forced Air
Cooling Central Air
Flooring Carpet, Hardwood, Tile
Fireplaces Number 3
Fireplaces Type Dining Room, Double Sided, Gas, Living Room, Outside
Appliance Bar Fridge, Built-In Oven, Dishwasher, Dryer, Gas Stove, Range Hood, Refrigerator, Washer, Water Purifier, Water Softener, Wine Refrigerator
Laundry Laundry Room, Sink
Exterior
Garage Double Garage Attached, Oversized
Garage Spaces 2.0
Garage Description Double Garage Attached, Oversized
Fence Fenced
Community Features Golf, Park, Playground, Schools Nearby, Shopping Nearby
Roof Type Asphalt Shingle
Porch Deck
Lot Frontage 33.01
Parking Type Double Garage Attached, Oversized
Total Parking Spaces 4
Building
Lot Description Back Yard, Landscaped
Foundation Poured Concrete
Architectural Style 2 Storey
Level or Stories Two
Structure Type Stone,Stucco
Others
Restrictions Call Lister
Tax ID 76721485
Ownership Private
Read Less Info
Want to know what your home might be worth? Contact us for a FREE valuation!

Our team is ready to help you sell your home for the highest possible price ASAP

"My job is to find and attract mastery-based agents to the office, protect the culture, and make sure everyone is happy! "







