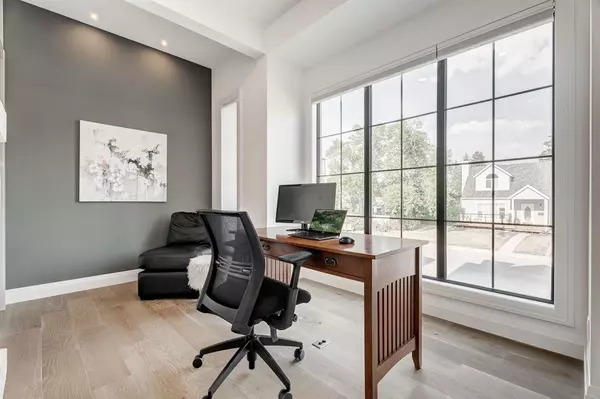$1,780,000
$1,798,000
1.0%For more information regarding the value of a property, please contact us for a free consultation.
4 Beds
4 Baths
2,660 SqFt
SOLD DATE : 06/28/2023
Key Details
Sold Price $1,780,000
Property Type Single Family Home
Sub Type Detached
Listing Status Sold
Purchase Type For Sale
Square Footage 2,660 sqft
Price per Sqft $669
Subdivision West Hillhurst
MLS® Listing ID A2054986
Sold Date 06/28/23
Style 2 Storey
Bedrooms 4
Full Baths 3
Half Baths 1
Originating Board Calgary
Year Built 2021
Annual Tax Amount $9,397
Tax Year 2023
Lot Size 3,283 Sqft
Acres 0.08
Property Description
Welcome to your stunning modern Tudor home in the highly sought-after community of West Hillhurst! This custom-built gem, and architectural award winning home, offers an impressive total living area of over 3660 sqft and boasts exquisite high-end finishings throughout. With 5 bedrooms and 4 bathrooms, this home is sure to meet all your needs and exceed your expectations.
As you step inside through your oversized attached double garage, you'll be greeted by a spacious mudroom featuring custom built-in storage, a sink, and stacked secondary washer and dryer for added convenience. This level also includes a large rec room, a gym equipped, a bedroom, and a 3-piece bathroom. The gym can easily be converted into a fifth bedroom, offering flexibility based on your specific requirements. Moving up to the main level, you'll appreciate the 10' ceilings and the beautiful double-sided gas fireplace that adds warmth and ambiance, dividing the office and living room area. The kitchen is a true highlight, featuring an oversized granite island with a built-in fridge/freezer, a bar, a sitting area with a gas fireplace, and a walk-through butler's pantry. The pantry offers a second oven, a microwave, double fridge drawers, ample counter space for small appliances, an additional sink, and floor-to-ceiling shelving for food storage. This setup is perfect for hosting dinner parties and entertaining guests. Upstairs, a large landing area welcomes you, complete with a built-in two-person desk and storage cabinetry. Two guest bedrooms share a four piece bath. The laundry room boasts plenty of counter space for folding and built-in cabinetry. The primary suite is incredibly spacious, featuring vaulted ceilings adorned with a chandelier, a walk-in closet with custom built-ins. Your ensuite offers luxurious features such as in-floor heating, a steam shower, freestanding tub, double vanity, floor-to-ceiling cabinetry, and a private water closet. Outside, your west-facing backyard receives ample afternoon sunlight. The patio off the kitchen comes with a gas hook-up for your BBQ, making it ideal for outdoor cooking and dining. This infill features 30.65ft of frontage and includes several fantastic upgrades, such as in-floor heating in the primary ensuite, a tankless water system, built-in Russound speakers in six rooms with an RTI system. You'll also enjoy the convenience of automated shades in four rooms, a man door off the garage with a Wi-Fi enabled keypad, upgraded power to support EV charging, and built-in overhead garage storage. To top it all off, central air conditioning keeps you cool and comfortable during warmer months. Located on the most sought-after street in West Hillhurst, this home offers the perfect blend of convenience and tranquility. You'll be within walking distance of numerous amenities, including restaurants, a community center, parks, schools, coffee shops, shops, and even downtown. Book your showing today!
Location
Province AB
County Calgary
Area Cal Zone Cc
Zoning R-C2
Direction E
Rooms
Basement Finished, Full
Interior
Interior Features Bar, Beamed Ceilings, Bookcases, Built-in Features, Chandelier, Closet Organizers, Double Vanity, Granite Counters, High Ceilings, Kitchen Island, No Animal Home, No Smoking Home, Open Floorplan, Pantry, Recreation Facilities, Smart Home, Steam Room, Storage, Vaulted Ceiling(s), Walk-In Closet(s), Wired for Data, Wired for Sound
Heating In Floor Roughed-In, Forced Air, Natural Gas
Cooling Central Air
Flooring Carpet, Hardwood, Tile
Fireplaces Number 2
Fireplaces Type Gas
Appliance Bar Fridge, Built-In Refrigerator, Central Air Conditioner, Dishwasher, Dryer, Garage Control(s), Gas Range, Microwave, Oven-Built-In, Range Hood, Washer
Laundry Laundry Room, Upper Level
Exterior
Garage Double Garage Attached
Garage Spaces 2.0
Garage Description Double Garage Attached
Fence None
Community Features Park, Schools Nearby, Sidewalks
Roof Type Asphalt Shingle
Porch Deck, Porch
Lot Frontage 46.0
Parking Type Double Garage Attached
Total Parking Spaces 4
Building
Lot Description Back Yard, Rectangular Lot
Foundation Poured Concrete
Architectural Style 2 Storey
Level or Stories Two
Structure Type Brick,Stone,Wood Frame
New Construction 1
Others
Restrictions None Known
Tax ID 83169401
Ownership Private
Read Less Info
Want to know what your home might be worth? Contact us for a FREE valuation!

Our team is ready to help you sell your home for the highest possible price ASAP

"My job is to find and attract mastery-based agents to the office, protect the culture, and make sure everyone is happy! "







