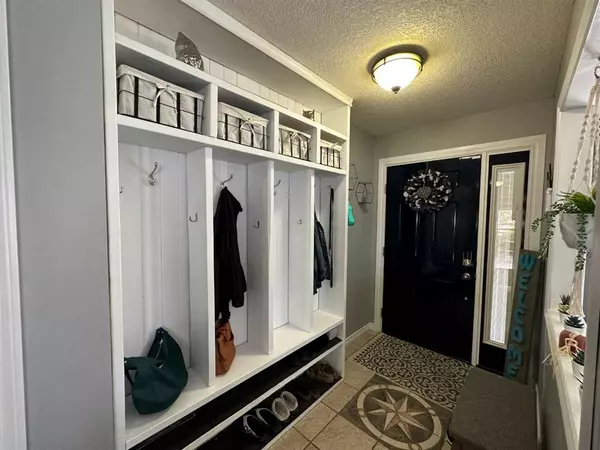$305,000
$320,000
4.7%For more information regarding the value of a property, please contact us for a free consultation.
3 Beds
2 Baths
1,874 SqFt
SOLD DATE : 06/28/2023
Key Details
Sold Price $305,000
Property Type Single Family Home
Sub Type Detached
Listing Status Sold
Purchase Type For Sale
Square Footage 1,874 sqft
Price per Sqft $162
MLS® Listing ID A2056460
Sold Date 06/28/23
Style 4 Level Split
Bedrooms 3
Full Baths 2
Originating Board Grande Prairie
Year Built 1981
Annual Tax Amount $3,648
Tax Year 2023
Lot Size 0.258 Acres
Acres 0.26
Property Description
One of a kind home custom built home with plenty of space for everyone! This 4 level split home is fully finished and move in ready! As you walk in you will notice the great set up in the entrance with storage cubbies with sightlines to the formal sunken living room and dining room. Walk through the dining room into the well appointed kitchen with new gas stove, plenty of counter space and breakfast bar. There are sight lines to the family room from this space as well! There is a second fireplace in this lower living room with access to a 3 piece bath, laundry and the double attached garage. Upstairs you will find 3 bedrooms with a spacious master bedroom and walk in closet. The 4 piece bathroom can be accessed from the master bedroom or the hall and is complete with deep soaker tub and plenty of counter space. The lowest level is finished but nice and open allowing for a great bonus space. Outside you will find more parking than you know what to do with at the back front and side of the home. The yard is fully fenced and secure and is complete with 2 storage sheds, a deck and gazebo, flower beds, raised garden boxes and fenced garden area. All which can be enjoyed from the yard or from the comfort of the sunroom! Take more in depth look at the listing with the 360 tour available in the media section.
Location
Province AB
County Peace No. 135, M.d. Of
Zoning R2
Direction S
Rooms
Basement Finished, Full
Interior
Interior Features Ceiling Fan(s), Central Vacuum, Laminate Counters
Heating Fireplace(s), Forced Air, Natural Gas
Cooling None
Flooring Hardwood, Laminate, Tile
Fireplaces Number 2
Fireplaces Type Family Room, Living Room, Wood Burning
Appliance Dishwasher, Gas Stove, Microwave, Refrigerator
Laundry Laundry Room
Exterior
Garage Double Garage Attached, Oversized, Parking Pad
Garage Spaces 2.0
Garage Description Double Garage Attached, Oversized, Parking Pad
Fence Fenced
Community Features Playground, Pool, Schools Nearby
Roof Type Asphalt Shingle
Porch Enclosed, See Remarks
Lot Frontage 75.0
Parking Type Double Garage Attached, Oversized, Parking Pad
Total Parking Spaces 8
Building
Lot Description Back Lane, Lawn, Landscaped, Private
Foundation Poured Concrete
Architectural Style 4 Level Split
Level or Stories 4 Level Split
Structure Type Vinyl Siding
Others
Restrictions Airspace Restriction
Tax ID 56525182
Ownership Private
Read Less Info
Want to know what your home might be worth? Contact us for a FREE valuation!

Our team is ready to help you sell your home for the highest possible price ASAP

"My job is to find and attract mastery-based agents to the office, protect the culture, and make sure everyone is happy! "







