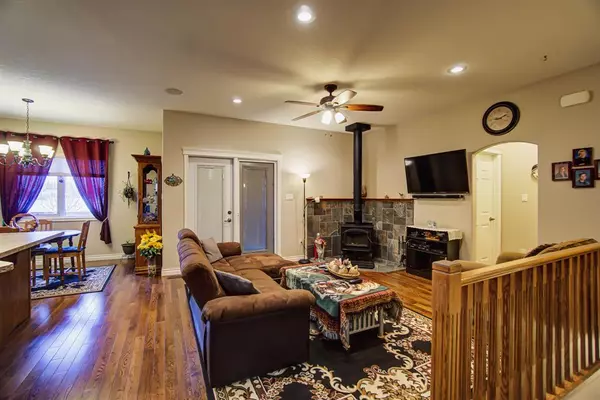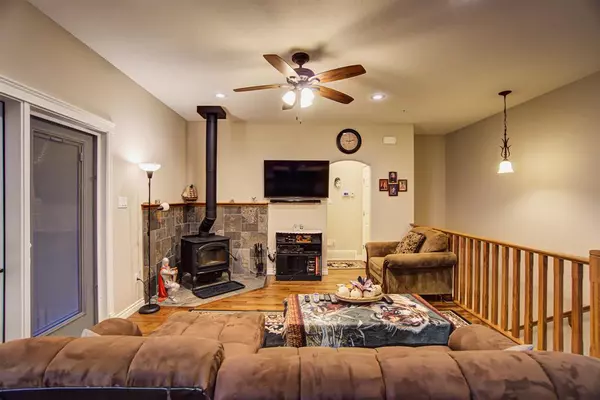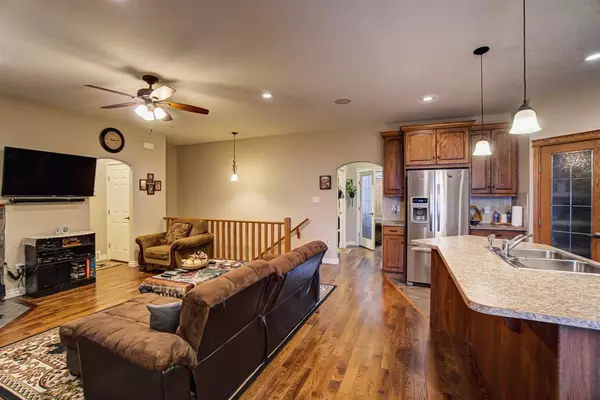$455,000
$475,000
4.2%For more information regarding the value of a property, please contact us for a free consultation.
2 Beds
3 Baths
1,273 SqFt
SOLD DATE : 06/28/2023
Key Details
Sold Price $455,000
Property Type Single Family Home
Sub Type Detached
Listing Status Sold
Purchase Type For Sale
Square Footage 1,273 sqft
Price per Sqft $357
MLS® Listing ID A2022057
Sold Date 06/28/23
Style Bungalow
Bedrooms 2
Full Baths 2
Half Baths 1
Originating Board Calgary
Year Built 2013
Annual Tax Amount $2,898
Tax Year 2021
Lot Size 5,498 Sqft
Acres 0.13
Property Description
One of a kind custom home…. 16 Westrose Avenue, this home is located just a short block from our 18 hole golf course. With over 1200sqft of main floor living plus a fully developed yard it doesn’t matter if your a retiree or a family this home will suit you. South facing front door with a covered front deck overlooking your landscaped yard. Idea office space right at the front door makes working from home simple, glass door entry and large south facing window make those days go by quicker. Entering from the garage you will find an oversized laundry room and a perfectly placed 3pc bathroom with a large walk-in shower. Stunning kitchen for ceiling height solid oak cabinetry, large island overlooking your living room, corner pantry, gas range, wall oven and built in microwave, Enjoy the dining room while looking out into your back yard. Spacious living room with patio door out to your fully enclosed deck and screened in patio. Heating prices got you concerned? This living room features a wood burning stove which will sure help with those not so nice gas bills. Completing the main floor is a large primary bedroom, walk through double closets to your large 5 piece en-suite complete with soaker tub, corner, shower and double sinks. The lower level is developed with a 4pc bathroom, spacious bedroom, ideal family room with rooms for games or home office. Also downstairs you will find the perfect flex room, currently used as a workshop/sewing room this room could easily make another bedroom or perhaps a home gym. As an added feature these sellers went above and beyond with their cold room… double insulated with shelving, proper venting PLUS an AC if its ever needed. Can you imagine the fresh veggies all year long? Did we mention a double attached garage? How about 10ft garage doors? The back yard is a great space with a fully screen in deck, plus an added private enclosed patio. Plenty of space for a garden on ground floor patio. This home was built with efficiency and healthy air in mind including UV light on the furnace, reverse osmosis designated for the kitchen, water softener and more. You don’t want to miss out on this one. Book your showing today and make the move to small town living by spring.
Location
Province AB
County Willow Creek No. 26, M.d. Of
Zoning R1
Direction S
Rooms
Basement Finished, Full
Interior
Interior Features Kitchen Island, Laminate Counters, No Animal Home, No Smoking Home, See Remarks, Walk-In Closet(s), Wired for Sound
Heating In Floor, Forced Air
Cooling Central Air
Flooring Ceramic Tile, Hardwood
Fireplaces Number 1
Fireplaces Type Living Room, Wood Burning Stove
Appliance Dishwasher, Dryer, Microwave, Range, Refrigerator, Washer
Laundry Main Level
Exterior
Garage Double Garage Attached
Garage Spaces 2.0
Garage Description Double Garage Attached
Fence Fenced
Community Features Golf, Park, Playground, Pool, Schools Nearby, Shopping Nearby
Roof Type Asphalt
Porch Deck, Porch
Lot Frontage 51.28
Parking Type Double Garage Attached
Total Parking Spaces 4
Building
Lot Description Back Yard, Rectangular Lot
Foundation Poured Concrete
Architectural Style Bungalow
Level or Stories One
Structure Type Wood Frame
Others
Restrictions None Known
Tax ID 56503175
Ownership Private
Read Less Info
Want to know what your home might be worth? Contact us for a FREE valuation!

Our team is ready to help you sell your home for the highest possible price ASAP

"My job is to find and attract mastery-based agents to the office, protect the culture, and make sure everyone is happy! "







