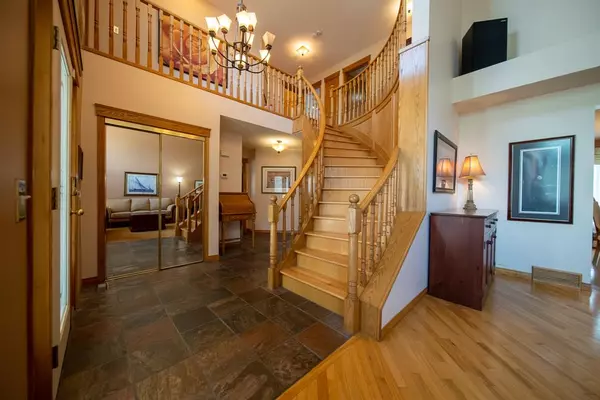$892,400
$899,900
0.8%For more information regarding the value of a property, please contact us for a free consultation.
5 Beds
4 Baths
2,380 SqFt
SOLD DATE : 06/28/2023
Key Details
Sold Price $892,400
Property Type Single Family Home
Sub Type Detached
Listing Status Sold
Purchase Type For Sale
Square Footage 2,380 sqft
Price per Sqft $374
Subdivision Hamptons
MLS® Listing ID A2055105
Sold Date 06/28/23
Style 2 Storey
Bedrooms 5
Full Baths 3
Half Baths 1
HOA Fees $17/ann
HOA Y/N 1
Originating Board Calgary
Year Built 1991
Annual Tax Amount $4,567
Tax Year 2023
Lot Size 6,673 Sqft
Acres 0.15
Property Description
Welcome to the prestigious Hamptons community! This exceptional 5-bedroom, 3.5-bathroom WALKOUT home in a quiet cul-de- sac offers over 3,500 sqft of living space. With original owners who have meticulously cared for it, this property presents an incredible opportunity. Step inside and be greeted by two inviting living rooms, perfect for relaxation. The stylish formal dining room sets the stage for memorable gatherings. The well-appointed kitchen boasts granite countertops, a built-in coffee station, convection oven with conduction Stove , and ample cabinet space. Enjoy the deck off the breakfast nook for outdoor entertaining. Upstairs, find four comfortable bedrooms and a well-appointed 4-piece bathroom. The primary bedroom offers a serene retreat with a luxurious 4-piece ensuite. The walkout basement features a spacious rec room, a den ideal for a home office, and an additional fifth bedroom. Outside, the backyard is a tranquil oasis with mature landscaping. This home includes a double attached garage for convenience. Located close to the Country Hills Village Shopping area and Hamptons amenities, it offers a quiet lifestyle.
Location
Province AB
County Calgary
Area Cal Zone Nw
Zoning R-C1
Direction W
Rooms
Basement Finished, Walk-Out
Interior
Interior Features Built-in Features, Closet Organizers, Crown Molding, Granite Counters, High Ceilings, Jetted Tub, Kitchen Island, Natural Woodwork, Separate Entrance
Heating Forced Air, Natural Gas
Cooling Central Air
Flooring Hardwood
Fireplaces Number 2
Fireplaces Type Gas
Appliance Dishwasher, Dryer, Electric Stove, Microwave, Range Hood, Refrigerator, Washer, Window Coverings
Laundry Laundry Room, Main Level
Exterior
Garage Double Garage Attached
Garage Spaces 2.0
Garage Description Double Garage Attached
Fence Fenced
Community Features Park, Playground, Schools Nearby, Shopping Nearby, Sidewalks, Street Lights
Amenities Available None
Roof Type Shake
Porch Balcony(s), Patio
Lot Frontage 39.24
Parking Type Double Garage Attached
Exposure W
Total Parking Spaces 4
Building
Lot Description Back Yard, Cul-De-Sac, Front Yard, Lawn, Landscaped, Pie Shaped Lot
Foundation Poured Concrete
Architectural Style 2 Storey
Level or Stories Two
Structure Type Stucco
Others
Restrictions Restrictive Covenant,Utility Right Of Way
Tax ID 83092555
Ownership Private
Read Less Info
Want to know what your home might be worth? Contact us for a FREE valuation!

Our team is ready to help you sell your home for the highest possible price ASAP

"My job is to find and attract mastery-based agents to the office, protect the culture, and make sure everyone is happy! "







