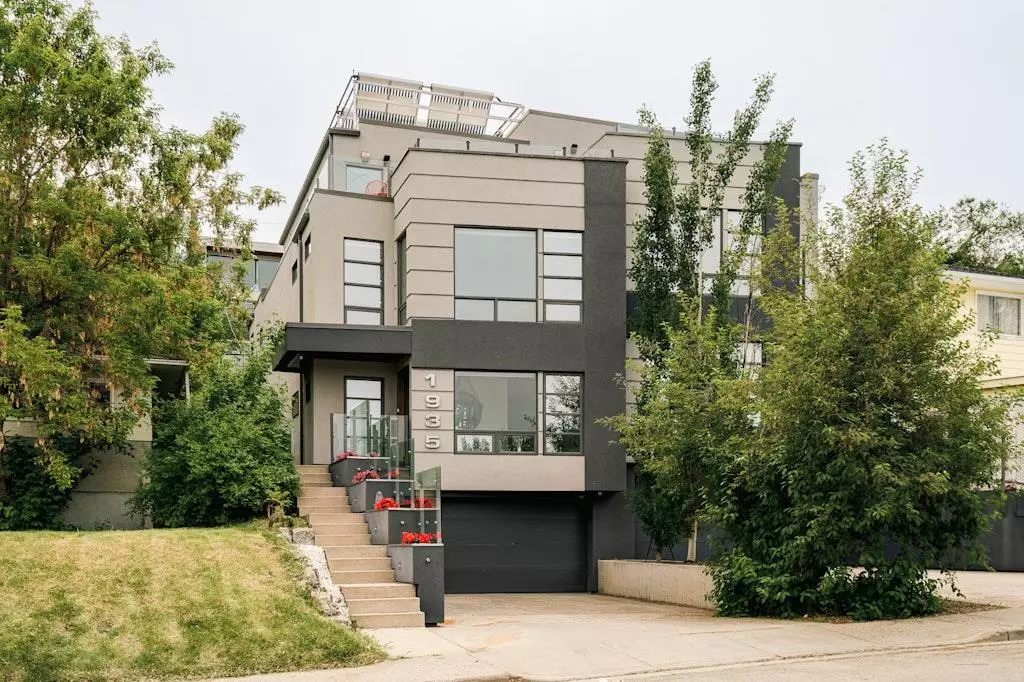$1,237,500
$1,225,000
1.0%For more information regarding the value of a property, please contact us for a free consultation.
3 Beds
5 Baths
2,571 SqFt
SOLD DATE : 06/28/2023
Key Details
Sold Price $1,237,500
Property Type Single Family Home
Sub Type Semi Detached (Half Duplex)
Listing Status Sold
Purchase Type For Sale
Square Footage 2,571 sqft
Price per Sqft $481
Subdivision South Calgary
MLS® Listing ID A2053974
Sold Date 06/28/23
Style 3 Storey,Side by Side
Bedrooms 3
Full Baths 4
Half Baths 1
Originating Board Calgary
Year Built 2009
Annual Tax Amount $6,305
Tax Year 2023
Lot Size 3,121 Sqft
Acres 0.07
Property Description
Over 3,000 sq. ft of prime inner city living space in this one-of-a-kind custom-built ‘eco home’. Its forward-thinking design includes Integrated Concrete Form (ICF) construction and in-floor heating (from solar) throughout, to maximize energy efficiency and save $$$. Features include Control4 Home Automation, Miele appliances, central air conditioning, triple attached garage, beautiful solid-wood open riser staircases, convenient 4-storey dumbwaiter, home theatre room, concrete floors, and a spectacular rooftop patio with breathtaking Downtown views! Its European-inspired layout is intentionally designed for the main bedrooms to be on the coolest level in summer and warmest level in winter, with 3 bedrooms up, 5 bathrooms and an additional basement ‘flexi-space’ that can be used both as a guest room with full ensuite (and built-in murphy bed) and media room. The main floor offers a welcoming entryway with built-in garden, luxury primary bedroom suite, 2nd bedroom with a 4pc en-suite, front load laundry machines and ample storage space. Enter the relaxing primary suite to find a double-person steam shower with built-in bench, freestanding deep soaker tub, double sinks, separate toilet room, powder bar, cozy gas fireplace, a sizeable walk-in closet with built-in shelving and access to the private, south-facing backyard with mature landscaping. A spacious living room and kitchen, ideal for entertaining, are located on the 2nd floor with Miele stainless steel appliances, bamboo cabinetry, wine fridge, stone countertops, bar-height kitchen island with room for 5 people and a wall mounted TV to watch your favourite shows while cooking. For formal dinner parties enjoy the ambiance of the gas fireplace in the elevated dining area that overlooks the lush backyard. After dinner, retreat to the 3rd floor family room with rooftop patio, perfect for gazing at the Downtown skyline or watching Stampede fireworks. A 3rd bedroom with a 3pc ensuite and patio with storage room complete the top floor. Fully developed basement with media room (projector, screen and murphy bed are included), 3pc bathroom, storage room and access to the triple attached garage. The south facing backyard is a perfect oasis for entertaining, with tiered lush gardens, kids’ playhouse with slide (included), flat grass area and a concrete patio ideal for lounging. An electrical rough-in has also been installed for your future hot tub. This property currently serves as an executive rental, and past tenants have included producers of the HBO series 'The Last of Us'. Truly a gem!
Location
Province AB
County Calgary
Area Cal Zone Cc
Zoning R-C2
Direction N
Rooms
Basement Finished, Full
Interior
Interior Features Built-in Features, Central Vacuum, Chandelier, Closet Organizers, Double Vanity, Kitchen Island, Natural Woodwork, No Smoking Home, Open Floorplan, Recessed Lighting, Smart Home, Soaking Tub, Stone Counters, Storage, Walk-In Closet(s), Wet Bar, Wired for Sound, Wood Windows
Heating In Floor, Solar
Cooling Central Air
Flooring Carpet, Concrete
Fireplaces Number 2
Fireplaces Type Dining Room, Gas, Master Bedroom
Appliance Bar Fridge, Built-In Oven, Central Air Conditioner, Dishwasher, Dryer, Electric Cooktop, Garage Control(s), Microwave, Oven-Built-In, Range Hood, Refrigerator, Washer, Window Coverings, Wine Refrigerator
Laundry In Hall, Main Level
Exterior
Garage Alley Access, Driveway, Triple Garage Attached
Garage Spaces 3.0
Garage Description Alley Access, Driveway, Triple Garage Attached
Fence Fenced
Community Features Playground, Schools Nearby, Shopping Nearby, Sidewalks, Street Lights
Roof Type Flat Torch Membrane
Porch Patio, Rooftop Patio
Lot Frontage 25.0
Parking Type Alley Access, Driveway, Triple Garage Attached
Exposure N
Total Parking Spaces 5
Building
Lot Description Back Lane, Back Yard, Garden, Landscaped, Sloped Up, Treed, Views
Foundation Poured Concrete
Architectural Style 3 Storey, Side by Side
Level or Stories Three Or More
Structure Type ICFs (Insulated Concrete Forms),Stucco
Others
Restrictions Encroachment
Tax ID 82876294
Ownership Private
Read Less Info
Want to know what your home might be worth? Contact us for a FREE valuation!

Our team is ready to help you sell your home for the highest possible price ASAP

"My job is to find and attract mastery-based agents to the office, protect the culture, and make sure everyone is happy! "







