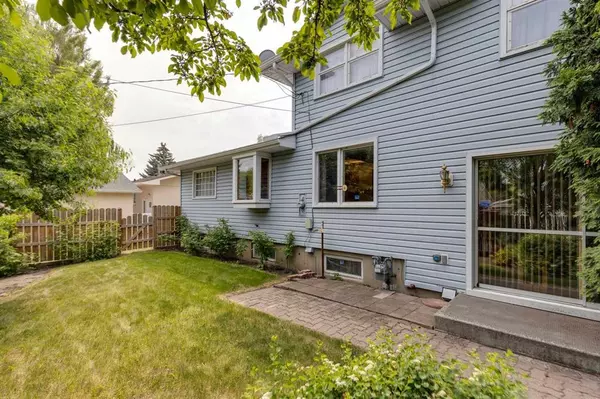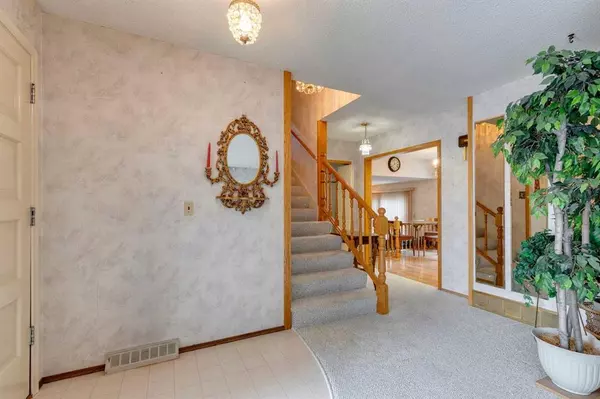$715,000
$739,900
3.4%For more information regarding the value of a property, please contact us for a free consultation.
4 Beds
2 Baths
2,118 SqFt
SOLD DATE : 06/28/2023
Key Details
Sold Price $715,000
Property Type Single Family Home
Sub Type Detached
Listing Status Sold
Purchase Type For Sale
Square Footage 2,118 sqft
Price per Sqft $337
Subdivision Willow Park
MLS® Listing ID A2057363
Sold Date 06/28/23
Style 2 Storey Split
Bedrooms 4
Full Baths 2
Originating Board Calgary
Year Built 1965
Annual Tax Amount $4,077
Tax Year 2023
Lot Size 6,716 Sqft
Acres 0.15
Property Description
Welcome to one of Calgary’s favorite mature communities, and an original owner home. Situated across from a quiet street, on a large treed, and fenced pie lot! Enjoy generations old trees, including Crab Apple Trees, as well as Raspberries right in your back yard. Only 5 minutes to all the schools in the area, bus stops, the LRT station at Anderson, and near shopping, recreation centres, parks, Hospital, and golf. Large parcel allows for a 2-car garage and adjoining car port, as well as a large drive-up area from the back lane perfect for RV/trailer parking. Formerly, this home had 4 bedrooms on the top level, with 5 total, but the 4th bedroom on the 2nd level was expanded into a vast Master Bedroom. This could easily be converted back into a bedroom for those desiring an extra bedroom. There is a 4th MAIN level bedroom, as well as an easily accessible laundry room on the main floor. There are two sets of sliding doors, one accessing the back yard and patio, and the other to a side outdoor lounging space. Though the home is waiting for your personal touch, there have been some recent upgrades which include but are not limited to: Hot Water Tank (2018), Washer (2020), Dishwasher (2021), Asphalt Shingles (2017 house, 2019 garage, including eves and soffits, down spouts) and the furnaces (2010). Real hardwood lies hidden under the carpets upstairs, and the white carpets on the main level, just awaiting to be seen once again. There has been a positive sewer scope recently, as well as maintenance and clean-out. Main floor living room has a wood burning fireplace with a log lighter and mantle, and just below in the basement there is another wood burning fireplace, both with brick facing. Vast space on the main level with over 1366 square feet of living space, allowing for full sized living room, family room, dining room, and the convenience of a main floor bedroom and laundry room. The basement has 847 square feet developed, and contains space for a workshop, cold room, and storage. This home is very EASY TO SHOW and is available for a QUICK POSSESSION. A new Real Property Report is on its way shortly, and all measurements, title, and registrations are on “supplements” for your Realtor®.
Location
Province AB
County Calgary
Area Cal Zone S
Zoning R-C1
Direction S
Rooms
Basement Finished, Full
Interior
Interior Features See Remarks
Heating Fireplace(s), Forced Air, Natural Gas
Cooling Central Air
Flooring Carpet, Hardwood, Laminate, Linoleum
Fireplaces Number 2
Fireplaces Type Basement, Brick Facing, Gas Starter, Living Room, Mixed, Wood Burning
Appliance Dishwasher, Electric Range, Refrigerator, Washer/Dryer, Window Coverings
Laundry Main Level
Exterior
Garage Alley Access, Carport, Double Garage Detached, Off Street, On Street, RV Access/Parking
Garage Spaces 2.0
Carport Spaces 1
Garage Description Alley Access, Carport, Double Garage Detached, Off Street, On Street, RV Access/Parking
Fence Fenced
Community Features Golf, Playground, Schools Nearby, Shopping Nearby, Street Lights, Walking/Bike Paths
Roof Type Asphalt Shingle
Accessibility Accessible Bedroom, Accessible Central Living Area, Accessible Washer/Dryer
Porch Deck, See Remarks, Side Porch
Lot Frontage 39.37
Parking Type Alley Access, Carport, Double Garage Detached, Off Street, On Street, RV Access/Parking
Total Parking Spaces 3
Building
Lot Description Pie Shaped Lot
Building Description Vinyl Siding, Car port aside the garage, could be used for trailer or RV parking in lieu
Foundation Poured Concrete
Architectural Style 2 Storey Split
Level or Stories Two
Structure Type Vinyl Siding
Others
Restrictions Airspace Restriction
Tax ID 82874229
Ownership Private
Read Less Info
Want to know what your home might be worth? Contact us for a FREE valuation!

Our team is ready to help you sell your home for the highest possible price ASAP

"My job is to find and attract mastery-based agents to the office, protect the culture, and make sure everyone is happy! "







