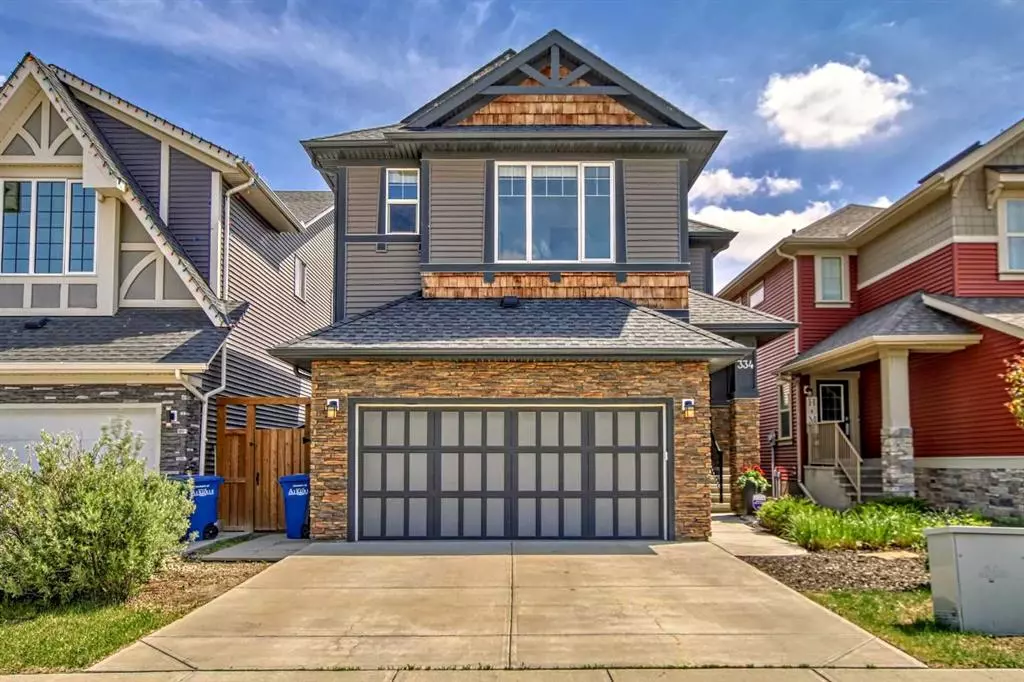$650,000
$649,900
For more information regarding the value of a property, please contact us for a free consultation.
3 Beds
3 Baths
2,081 SqFt
SOLD DATE : 06/29/2023
Key Details
Sold Price $650,000
Property Type Single Family Home
Sub Type Detached
Listing Status Sold
Purchase Type For Sale
Square Footage 2,081 sqft
Price per Sqft $312
Subdivision Kings Heights
MLS® Listing ID A2056236
Sold Date 06/29/23
Style 2 Storey
Bedrooms 3
Full Baths 2
Half Baths 1
HOA Fees $7/ann
HOA Y/N 1
Originating Board Calgary
Year Built 2013
Annual Tax Amount $3,589
Tax Year 2022
Lot Size 3,696 Sqft
Acres 0.08
Property Description
Stop the car! This meticulously maintained home stands apart from the rest and requires your immediate attention. Located in the very popular community of Kings Heights, where schools and shopping are within walking distance, this former show home has all the features you are looking for and then some. Open floor plan, gorgeous kitchen with a huge island and cabinets for days, walk-through pantry, bonus room with custom built-ins and a wet bar, primary ensuite with corner soaker tub and custom walk-in closet, and a beautiful SHE SHED! Add to these amazing features, a pristine garage with epoxy covered heated flooring and professional lighting, air conditioning, hardwood flooring, main floor laundry and irrigation! This property has it all and then some. Three bedrooms upstairs with two full bathrooms, both of which have separate toilet rooms are ideal for a family. The primary bedroom is generous in size and includes an ensuite with separate bath and shower as well as a custom walk-in closet. The massive bonus room with a vaulted ceiling and custom built-ins is the perfect spot for the family to enjoy a movie night, the nearby wet bar is convenient for preparing snacks and drinks. Come check out all this home has to offer!
Location
Province AB
County Airdrie
Zoning R1-U
Direction W
Rooms
Basement Full, Unfinished
Interior
Interior Features Built-in Features, Closet Organizers, Kitchen Island, Pantry, Recessed Lighting, Soaking Tub, Storage, Walk-In Closet(s), Wet Bar
Heating Forced Air, Humidity Control
Cooling Central Air
Flooring Carpet, Ceramic Tile, Hardwood
Fireplaces Number 1
Fireplaces Type Gas
Appliance Bar Fridge, Built-In Electric Range, Central Air Conditioner, Dishwasher, Garage Control(s), Microwave, Oven-Built-In, Range Hood, Refrigerator, See Remarks, Washer/Dryer
Laundry Main Level
Exterior
Garage Double Garage Attached
Garage Spaces 2.0
Garage Description Double Garage Attached
Fence Fenced
Community Features Park, Playground, Schools Nearby, Shopping Nearby, Sidewalks, Street Lights, Walking/Bike Paths
Amenities Available Park, Playground
Roof Type Asphalt Shingle
Porch Deck
Lot Frontage 34.12
Parking Type Double Garage Attached
Exposure W
Total Parking Spaces 4
Building
Lot Description Back Yard, Lawn, Underground Sprinklers, Rectangular Lot
Foundation Poured Concrete
Architectural Style 2 Storey
Level or Stories Two
Structure Type Vinyl Siding
Others
Restrictions Easement Registered On Title,Restrictive Covenant,Utility Right Of Way
Tax ID 78811480
Ownership Private
Read Less Info
Want to know what your home might be worth? Contact us for a FREE valuation!

Our team is ready to help you sell your home for the highest possible price ASAP

"My job is to find and attract mastery-based agents to the office, protect the culture, and make sure everyone is happy! "







