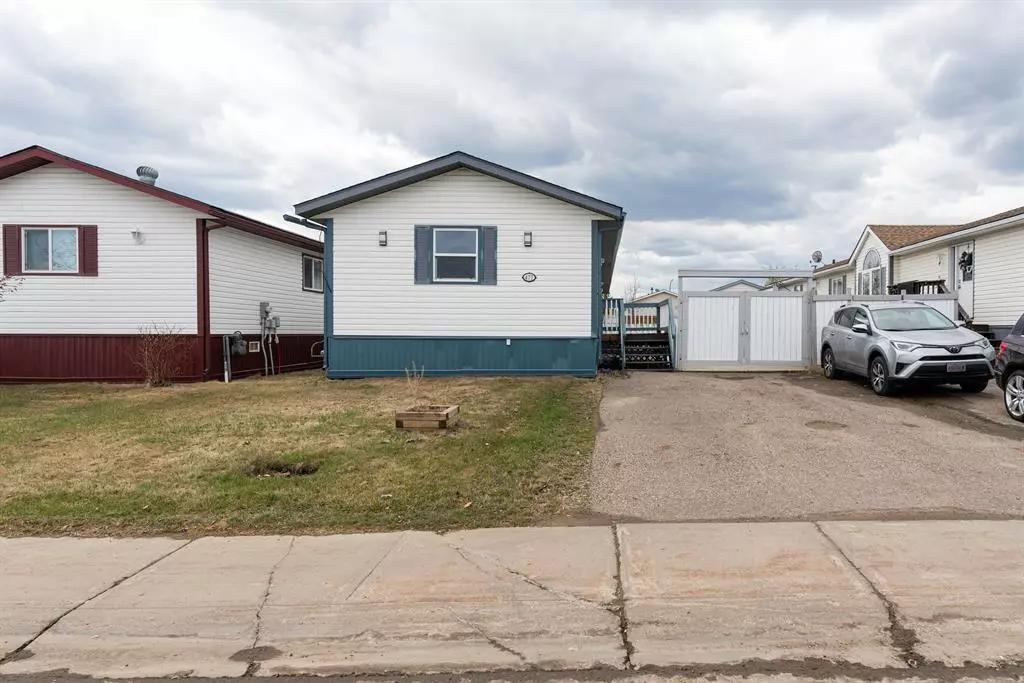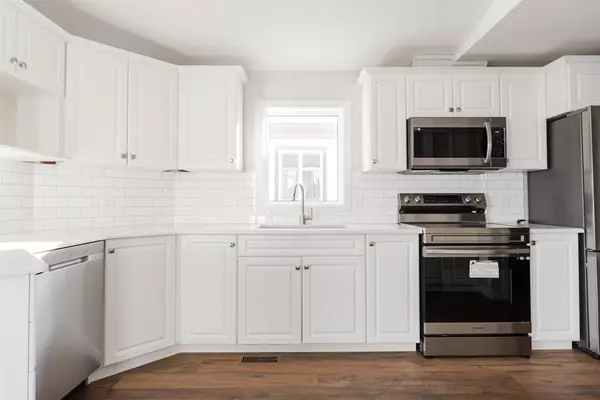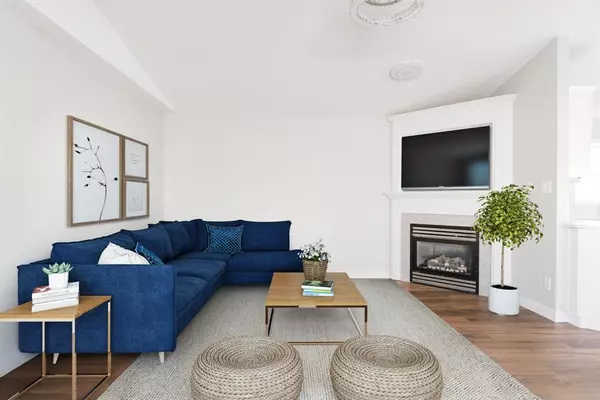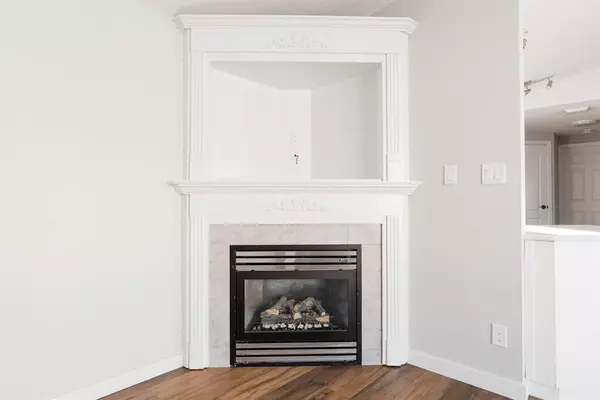$300,000
$309,900
3.2%For more information regarding the value of a property, please contact us for a free consultation.
3 Beds
2 Baths
1,360 SqFt
SOLD DATE : 06/29/2023
Key Details
Sold Price $300,000
Property Type Single Family Home
Sub Type Detached
Listing Status Sold
Purchase Type For Sale
Square Footage 1,360 sqft
Price per Sqft $220
Subdivision Timberlea
MLS® Listing ID A2033315
Sold Date 06/29/23
Style Mobile
Bedrooms 3
Full Baths 2
Condo Fees $160
Originating Board Fort McMurray
Year Built 2003
Annual Tax Amount $1,418
Tax Year 2022
Lot Size 4,111 Sqft
Acres 0.09
Property Description
SELLER WILL PAY CONDO FEES FOR 1 YEAR AND DONATE $1000 TO THE WOOD BUFFALO ANIMAL RESCUE! Welcome to 477 McKinlay Crescent: This BEAUTIFULLY RENOVATED 3 bed 2 bath home not only is turn key and move in ready, but is perfect for singles, pet lovers or families with a long list of features just for you including the New Luxury Vinyl Plank Flooring that is water proof and scratch proof, a fully fenced back yard with an RV gate if storage is needed, situated on a lot that backs onto Green Space and is located across from parks so that you can get outside during the warmer summer months and explore the area, and with GORGEOUS MODERN finishes so whether you’re a looking for your first home or a perfect move in ready home - this home may be the one you have been looking for!
Light and Airy, this home has been updated with beautiful finishes including warmer tones in the New Luxury Flooring that pairs perfectly with the New Modern Baseboards and fresh paint on all the walls. The living room is cozy with a natural gas fireplace, white mantle and crystal chandelier. Garden Doors that lead to the extended deck are found in the dinning area and allow extra natural light and the entire ceiling has been retextured and features New Lights through out.
White Quartz Countertops and Subway Tile Backsplash compliment the white cabinets in the kitchen perfectly, and an abundance of storage space can be found in the upper and lower cabinets that wrap around the kitchen and into the dining room and even more space in the pantry. All New Stainless Steel Appliances are ready for you to use, along with a New Washer and Dryer in the Laundry Room.
Head into the back of the home where a spacious primary has New Mirrored Glass covering the expansive wall to wall to closet space, and a beautiful 5pc ensuite bathroom is complete with a large jetted tub, New Dual Vanity and Upgraded Tiled Walk In Shower in the water closest. The additional two bedrooms are located on the opposite end of the home, perfect if you want separation between your children or guests when they come to visit, and an updated 4pc bathroom completes that end of the home. (Adding virtual unattached goods (chattels) of realistic size to property photos in order to give perspective on room dimensions.)
Location
Province AB
County Wood Buffalo
Area Fm Northwest
Zoning RMH-1
Direction N
Rooms
Basement None
Interior
Interior Features Double Vanity, Jetted Tub, No Smoking Home, Open Floorplan, Pantry, Soaking Tub, Storage, Vinyl Windows
Heating Forced Air
Cooling Central Air
Flooring Vinyl Plank
Fireplaces Number 1
Fireplaces Type Gas
Appliance Central Air Conditioner, Dishwasher, Microwave, Refrigerator, Stove(s), Washer/Dryer
Laundry Laundry Room
Exterior
Garage Driveway, Parking Pad, RV Access/Parking
Garage Description Driveway, Parking Pad, RV Access/Parking
Fence Fenced
Community Features Playground, Sidewalks, Street Lights
Amenities Available None
Roof Type Asphalt Shingle
Porch Deck
Lot Frontage 40.03
Parking Type Driveway, Parking Pad, RV Access/Parking
Total Parking Spaces 2
Building
Lot Description Back Yard, Backs on to Park/Green Space, Front Yard, Lawn, No Neighbours Behind, Landscaped, Level, Views
Foundation Pillar/Post/Pier
Architectural Style Mobile
Level or Stories One
Structure Type Vinyl Siding
Others
HOA Fee Include Common Area Maintenance,Snow Removal,Trash
Restrictions None Known
Tax ID 76131407
Ownership Private
Pets Description Call
Read Less Info
Want to know what your home might be worth? Contact us for a FREE valuation!

Our team is ready to help you sell your home for the highest possible price ASAP

"My job is to find and attract mastery-based agents to the office, protect the culture, and make sure everyone is happy! "







