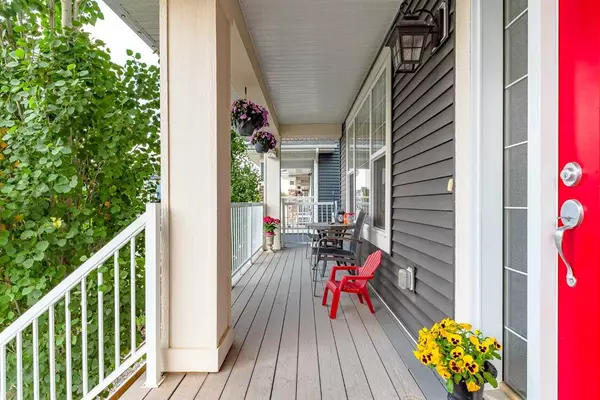$605,000
$599,900
0.9%For more information regarding the value of a property, please contact us for a free consultation.
4 Beds
4 Baths
1,736 SqFt
SOLD DATE : 06/29/2023
Key Details
Sold Price $605,000
Property Type Single Family Home
Sub Type Detached
Listing Status Sold
Purchase Type For Sale
Square Footage 1,736 sqft
Price per Sqft $348
Subdivision River Song
MLS® Listing ID A2058123
Sold Date 06/29/23
Style 2 Storey
Bedrooms 4
Full Baths 3
Half Baths 1
Originating Board Calgary
Year Built 2015
Annual Tax Amount $3,524
Tax Year 2022
Lot Size 3,692 Sqft
Acres 0.08
Property Description
Nestled in the heart of River Song, your new-to-you four bedroom 3.5 bathroom customized and upgraded home awaits its new family. This home is a modified version of the Marseille plan from Trico Homes, giving it an original feel at a great price. The full-length composite front patio welcomes you into this bright south-facing home. Inside you will appreciate the open layout and the bright and sunny windows. The Kitchen has been extended, the island enlarged, and the doors to the backyard were upgraded. You will not find another home like it in the area. The ultra-functional layout creates additional storage space, more room for eating, family activities and extra-large cooking projects. For extra convenience, the laundry is located off the side of the main floor. Upstairs, the primary bedroom has a tray ceiling and a generous closet. The ensuite has his-and-her sinks with a full soaker tub, tons of (private) natural lighting, and heated floors. The second bathroom includes a generous linen closet and a unique layout to maximize the space, and the additional bedrooms are a great size. Downstairs the basement has been fully developed to include a fourth bedroom, a third full bathroom and a den - which could easily be turned into a guest bedroom if you add a window. For the entertainer, a wet bar has been fully roughed in. All you need is the sink! The backyard features another composite deck, a gravelled area for your firepit, and flower beds for your private oasis. The front garden has a raised bed for your sun-loving vegetables and flowers and brand-new gemstone lighting for a year-round ambiance. An enormous, oversized double detached garage is in the back, too - the automotive enthusiast’s dream! The foundation is 10” reinforced concrete to hold your engine hoist or lift, 220V electrical, and it’s insulated, heated, wired for speakers, has a storage loft and even has enough room to increase the garage door height or even add a second door to make it a triple! Location-wise, you are minutes away from schools, river pathways, parks, and the recreation centre. A home like this only comes around once in a while. Come and see why River Heights is a great place to call home. You’ll love living here!
Location
Province AB
County Rocky View County
Zoning R-LD
Direction S
Rooms
Basement Finished, Full
Interior
Interior Features Double Vanity, Kitchen Island, Pantry, Quartz Counters, See Remarks, Stone Counters, Storage, Walk-In Closet(s)
Heating In Floor, Forced Air
Cooling None
Flooring Carpet, Laminate, Vinyl Plank
Fireplaces Number 1
Fireplaces Type Electric
Appliance Dryer, Garage Control(s), Microwave Hood Fan, Refrigerator, Stove(s), Tankless Water Heater, Washer
Laundry Main Level
Exterior
Garage 220 Volt Wiring, Alley Access, Double Garage Detached, Garage Door Opener, Garage Faces Rear, Heated Garage, Insulated, Oversized, See Remarks
Garage Spaces 2.0
Garage Description 220 Volt Wiring, Alley Access, Double Garage Detached, Garage Door Opener, Garage Faces Rear, Heated Garage, Insulated, Oversized, See Remarks
Fence Fenced
Community Features Other, Playground, Schools Nearby, Shopping Nearby, Sidewalks, Street Lights
Roof Type Asphalt Shingle
Porch Front Porch, Rear Porch, See Remarks
Lot Frontage 31.99
Parking Type 220 Volt Wiring, Alley Access, Double Garage Detached, Garage Door Opener, Garage Faces Rear, Heated Garage, Insulated, Oversized, See Remarks
Total Parking Spaces 2
Building
Lot Description Back Lane, Back Yard, Few Trees, Front Yard, Garden, Street Lighting, Rectangular Lot, See Remarks
Foundation Poured Concrete
Architectural Style 2 Storey
Level or Stories Two
Structure Type Vinyl Siding,Wood Frame
Others
Restrictions Easement Registered On Title,Utility Right Of Way
Tax ID 75834183
Ownership Private
Read Less Info
Want to know what your home might be worth? Contact us for a FREE valuation!

Our team is ready to help you sell your home for the highest possible price ASAP

"My job is to find and attract mastery-based agents to the office, protect the culture, and make sure everyone is happy! "







