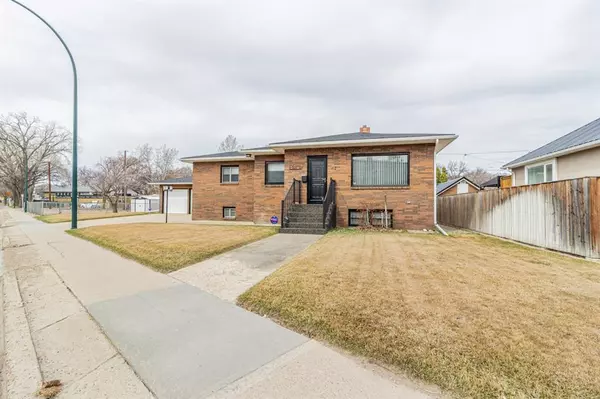$386,500
$399,900
3.4%For more information regarding the value of a property, please contact us for a free consultation.
4 Beds
3 Baths
1,896 SqFt
SOLD DATE : 06/29/2023
Key Details
Sold Price $386,500
Property Type Single Family Home
Sub Type Detached
Listing Status Sold
Purchase Type For Sale
Square Footage 1,896 sqft
Price per Sqft $203
Subdivision Se Hill
MLS® Listing ID A2034321
Sold Date 06/29/23
Style Bungalow
Bedrooms 4
Full Baths 3
Originating Board Medicine Hat
Year Built 1952
Annual Tax Amount $2,842
Tax Year 2022
Lot Size 9,063 Sqft
Acres 0.21
Lot Dimensions Triangular shaped lot 150'x71'x135
Property Description
Once upon a time there was a pizza making expert, named George. He bought a little house, for his family, that was close to schools, parks, shopping and within walking distance to Swirls and Downtown. As the family grew, so did the house! Extensive remodeling and additions were done in 1983, which more than doubled the size of the house. Don't be fooled by the outside, his home is 1,893 sq ft. The home now has 2 + 2 large bedrooms, spacious office with skylight, 4 pc ensuite, main bath with double sinks and 3 pc bath downstairs. Many memories were made in the kitchen that overlooks the family room with a wood burning fireplace or gathering in the oversized living room or around the dining room table. The well placed windows made these rooms very bright with natural light. The basement is also home to a summer kitchen, a bonus room, which would make a great games area, or exercise room, laundry, generous sized family room and a basement entry.
The family spent a great deal of time in the huge yard as well! The uniquely shaped yard provided plenty of space for an enormous garden, plenty of grassed area and a concrete patio in the back with 2 built in BBQ areas. The oversized double heated garage was a great place to do hobbies or keep the Grande Marquis free from snow in the winter. Recently this home has been updated again with modern paint, new flooring, new light fixtures and new shingles. The kitchen has a new island with additional seating, refreshed cabinets and quartz countertops. As this home was well treasured by George and his family, the time has come for a new chapter, call today to view.
Location
Province AB
County Medicine Hat
Zoning R-LD
Direction SE
Rooms
Basement Separate/Exterior Entry, Finished, Full
Interior
Interior Features Skylight(s), Storage
Heating Forced Air
Cooling Rooftop
Flooring Carpet, Vinyl
Fireplaces Number 1
Fireplaces Type Wood Burning
Appliance Dishwasher, Electric Stove, Refrigerator, Washer/Dryer
Laundry In Basement
Exterior
Garage Double Garage Attached
Garage Spaces 2.0
Garage Description Double Garage Attached
Fence Partial
Community Features Park, Schools Nearby, Shopping Nearby, Street Lights
Roof Type Asphalt Shingle
Porch Covered
Lot Frontage 150.0
Parking Type Double Garage Attached
Total Parking Spaces 4
Building
Lot Description Irregular Lot
Foundation Poured Concrete
Architectural Style Bungalow
Level or Stories One
Structure Type Wood Frame
Others
Restrictions None Known
Tax ID 75611573
Ownership Private
Read Less Info
Want to know what your home might be worth? Contact us for a FREE valuation!

Our team is ready to help you sell your home for the highest possible price ASAP

"My job is to find and attract mastery-based agents to the office, protect the culture, and make sure everyone is happy! "







