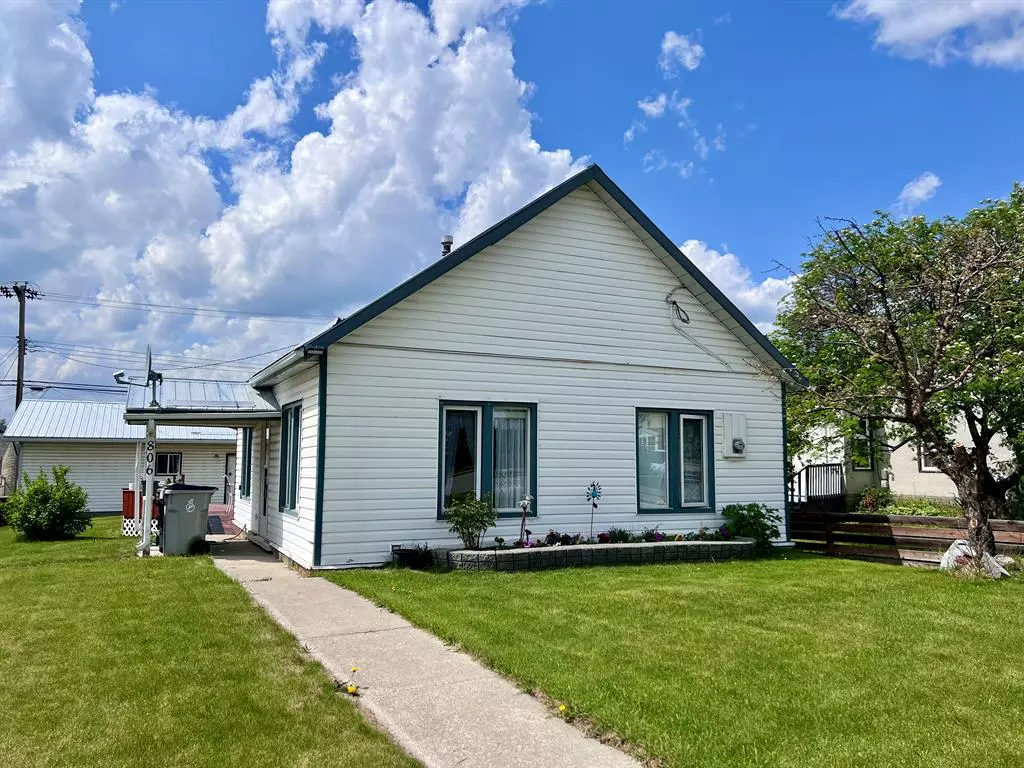$207,000
$219,900
5.9%For more information regarding the value of a property, please contact us for a free consultation.
2 Beds
1 Bath
709 SqFt
SOLD DATE : 06/29/2023
Key Details
Sold Price $207,000
Property Type Single Family Home
Sub Type Detached
Listing Status Sold
Purchase Type For Sale
Square Footage 709 sqft
Price per Sqft $291
Subdivision Edson
MLS® Listing ID A2040059
Sold Date 06/29/23
Style Bungalow
Bedrooms 2
Full Baths 1
Originating Board Alberta West Realtors Association
Year Built 1936
Annual Tax Amount $1,637
Tax Year 2022
Lot Size 7,000 Sqft
Acres 0.16
Lot Dimensions 7000 SqFt
Property Description
Welcome to this charming and beautifully updated 1936 bungalow! Nestled close to downtown shopping, this cozy 2 bedroom, 1 bath home boasts 709 SqFt, perfectly blending modern conveniences with timeless character. As soon as you step through the front door, you'll be greeted by a tastefully remodeled kitchen, which effortlessly flows into the warm and inviting living space filled with natural light. The generously sized bedrooms provide an ideal retreat for rest and relaxation, while the renovated bathroom features stylish fixtures and a timeless design. Step outside to discover a spacious, fully fenced backyard oasis, perfect for weekend barbecues, gardening or simply enjoying the outdoors on the large deck. A great feature of this property is the 26x26 detached garage, providing ample storage and workspace for your projects, hobbies, or additional parking. This lovingly - well maintained bungalow offers the idyllic lifestyle you've been searching for, all within close proximity to local amenities, parks, schools and main street shopping. Don't miss the opportunity to call this updated classic your forever home!
Location
Province AB
County Yellowhead County
Zoning R-1B
Direction E
Rooms
Basement Partial, Unfinished
Interior
Interior Features Ceiling Fan(s), Laminate Counters, Sump Pump(s), Vinyl Windows
Heating Forced Air, Natural Gas
Cooling None
Flooring Carpet, Laminate, Linoleum
Appliance Garage Control(s), Gas Dryer, Range, Refrigerator, Washer, Window Coverings
Laundry In Basement, Main Level
Exterior
Garage Asphalt, Double Garage Detached, On Street
Garage Spaces 2.0
Garage Description Asphalt, Double Garage Detached, On Street
Fence Fenced
Community Features Golf, Park, Playground, Pool, Schools Nearby, Shopping Nearby, Sidewalks, Street Lights
Utilities Available Electricity Connected, Natural Gas Connected, Fiber Optics Available, Garbage Collection, Phone Connected, Sewer Connected, Water Connected
Roof Type Metal
Porch Deck
Lot Frontage 50.0
Parking Type Asphalt, Double Garage Detached, On Street
Total Parking Spaces 2
Building
Lot Description Back Yard, Front Yard, Lawn, Rectangular Lot
Foundation Poured Concrete
Sewer Public Sewer
Water Public
Architectural Style Bungalow
Level or Stories One
Structure Type Vinyl Siding,Wood Frame
Others
Restrictions None Known
Tax ID 76062312
Ownership Private
Read Less Info
Want to know what your home might be worth? Contact us for a FREE valuation!

Our team is ready to help you sell your home for the highest possible price ASAP

"My job is to find and attract mastery-based agents to the office, protect the culture, and make sure everyone is happy! "







