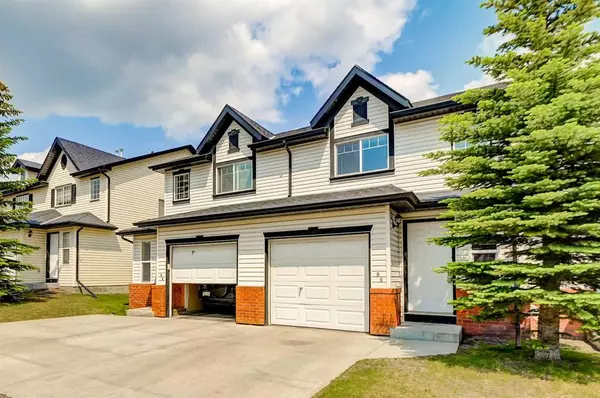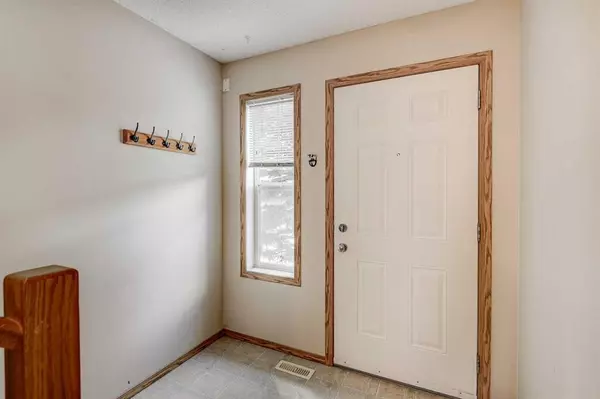$371,600
$350,000
6.2%For more information regarding the value of a property, please contact us for a free consultation.
3 Beds
2 Baths
1,100 SqFt
SOLD DATE : 06/29/2023
Key Details
Sold Price $371,600
Property Type Townhouse
Sub Type Row/Townhouse
Listing Status Sold
Purchase Type For Sale
Square Footage 1,100 sqft
Price per Sqft $337
Subdivision Coventry Hills
MLS® Listing ID A2054046
Sold Date 06/29/23
Style 2 Storey
Bedrooms 3
Full Baths 1
Half Baths 1
Condo Fees $308
Originating Board Calgary
Year Built 2004
Annual Tax Amount $1,705
Tax Year 2023
Property Description
Introducing a charming townhome nestled in the desirable community of Coventry Hills, Calgary, Alberta. This impeccably maintained residence spans 1100 square feet and offers a comfortable and inviting living space, complete with three bedrooms and a range of delightful features.
Upon entering, you will be greeted by the warm and welcoming ambiance that fills this home. The south-facing orientation bathes the interior in abundant natural light, creating a bright and airy atmosphere throughout the day. The thoughtfully designed floor plan ensures an optimal utilization of space, maximizing both functionality and style. The main level of this townhome presents a spacious living area, perfect for relaxation or entertaining guests. The sliding doors seamlessly connect the indoor and outdoor spaces, allowing for a seamless transition to the private concrete patio. It provides an ideal spot for outdoor dining, gardening, or simply enjoying the fresh air. The three bedrooms are located on the upper level, offering a peaceful retreat for the entire family. Each room is generously proportioned and provides ample storage space for personal belongings. The well-maintained condition of this home speaks to the care and attention that has been invested over the years.
Coventry Hills is renowned for its exceptional amenities, making it a highly sought-after community to call home. Residents have access to a variety of recreational facilities, including parks, playgrounds, and sports fields, providing ample opportunities for outdoor activities and leisure. The community also boasts numerous walking paths, perfect for strolling or cycling amidst the picturesque surroundings. In close proximity to this townhome, you'll find a plethora of amenities and conveniences. The neighbourhood offers a range of shopping options, including grocery stores, retail outlets, and dining establishments, ensuring that all your daily needs are within easy reach. Additionally, the nearby transportation networks provide convenient access to the rest of Calgary and beyond.
Excitingly, a new high school is currently under construction in Coventry Hills, further enhancing the educational opportunities within the community. Upon completion, this state-of-the-art facility will serve as a valuable asset for families, offering modern educational resources and fostering a vibrant learning environment. The expected completion date for the high school is anticipated to be in fall 2023.
Don't miss this incredible opportunity to own a beautifully kept townhome in Coventry Hills. Immerse yourself in the welcoming community atmosphere and take advantage of the range of amenities and conveniences at your doorstep. Schedule a viewing today and envision the endless possibilities that await in this wonderful home.
Location
Province AB
County Calgary
Area Cal Zone N
Zoning DC (pre 1P2007)
Direction S
Rooms
Basement Full, Unfinished
Interior
Interior Features Closet Organizers, See Remarks, Walk-In Closet(s)
Heating Forced Air
Cooling None
Flooring Carpet, Linoleum
Appliance Dishwasher, Dryer, Electric Stove, Garage Control(s), Range Hood, Refrigerator, Washer, Window Coverings
Laundry In Basement
Exterior
Garage Single Garage Attached
Garage Spaces 1.0
Garage Description Single Garage Attached
Fence None
Community Features Park, Playground, Schools Nearby, Shopping Nearby, Sidewalks, Street Lights
Amenities Available Visitor Parking
Roof Type Asphalt Shingle
Porch Patio
Parking Type Single Garage Attached
Exposure S
Total Parking Spaces 1
Building
Lot Description Back Yard
Foundation Poured Concrete
Architectural Style 2 Storey
Level or Stories Two
Structure Type Wood Frame
Others
HOA Fee Include Common Area Maintenance,Insurance,Parking,Professional Management,Reserve Fund Contributions,Snow Removal
Restrictions Pet Restrictions or Board approval Required,See Remarks
Tax ID 83207256
Ownership Private
Pets Description Restrictions, Yes
Read Less Info
Want to know what your home might be worth? Contact us for a FREE valuation!

Our team is ready to help you sell your home for the highest possible price ASAP

"My job is to find and attract mastery-based agents to the office, protect the culture, and make sure everyone is happy! "







