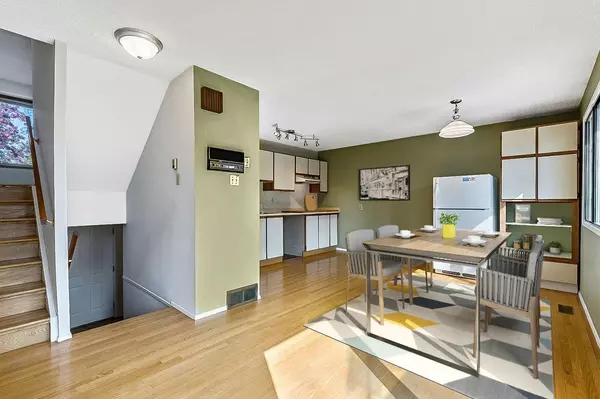$381,500
$385,000
0.9%For more information regarding the value of a property, please contact us for a free consultation.
3 Beds
3 Baths
1,234 SqFt
SOLD DATE : 06/29/2023
Key Details
Sold Price $381,500
Property Type Townhouse
Sub Type Row/Townhouse
Listing Status Sold
Purchase Type For Sale
Square Footage 1,234 sqft
Price per Sqft $309
Subdivision Woodbine
MLS® Listing ID A2047589
Sold Date 06/29/23
Style 5 Level Split
Bedrooms 3
Full Baths 2
Half Baths 1
Condo Fees $659
Originating Board Calgary
Year Built 1982
Annual Tax Amount $2,066
Tax Year 2022
Property Description
VIRTUAL TOUR AVAILABLE | NEW WINDOWS | PET-FRIENDLY (max 3 pets) | ATTACHED GARAGE | LARGE PRIVATE PRIMARY BEDROOM | DEVELOPED BASEMENT | STEPS FROM FISH CREEK PARK | This 3 bedroom 3 bathroom townhouse has had so many upgrades in recent years including: new windows (approx. $25,000), main bathroom renovation ($9000), birch hardwood in the master bedroom, and oak floors in the living room (approx. $5000). As for the outside of the building, it has newer shingles, durable hardie board siding, and newer rear decks. This is an exceptionally well run complex with long-time owners living here. The neighbourhood is quiet and family friendly, and being just steps from nature - it's not uncommon to regularly see deer and other wildlife nearby. The kitchen and dining area are bright and can accommodate a large table, and the living area is stunning with it's valley views and wood burning fireplace. The next level up is 2 bedrooms and a fully renovated bathroom, and the top level includes the spacious, private owners retreat. The basement is fully developed, providing even more space for activities and guests. No need to worry about parking, as this unit has an attached garage and a long driveway for your convenience. You'll love spending time on the large deck surrounded by mature trees, and exploring Fish Creek Park. Pet policy is 3 pets per unit (no size restriction) with board approval. Watch the Virtual Tour and schedule a viewing!
Location
Province AB
County Calgary
Area Cal Zone S
Zoning M-CG d25
Direction W
Rooms
Other Rooms 1
Basement Finished, Full
Interior
Interior Features No Animal Home, No Smoking Home, Vinyl Windows
Heating Forced Air
Cooling None
Flooring Ceramic Tile, Hardwood
Fireplaces Number 1
Fireplaces Type Wood Burning
Appliance Dryer, Electric Stove, Range Hood, Refrigerator, Washer
Laundry In Basement
Exterior
Parking Features Additional Parking, Multiple Driveways, Single Garage Attached
Garage Spaces 1.0
Garage Description Additional Parking, Multiple Driveways, Single Garage Attached
Fence None
Community Features Golf, Park, Playground, Schools Nearby, Shopping Nearby
Amenities Available None
Roof Type Asphalt Shingle
Porch Deck
Exposure E
Total Parking Spaces 2
Building
Lot Description Backs on to Park/Green Space, Cul-De-Sac, Environmental Reserve
Foundation Poured Concrete
Architectural Style 5 Level Split
Level or Stories 5 Level Split
Structure Type Brick,Cement Fiber Board,Wood Frame
Others
HOA Fee Include Common Area Maintenance,Insurance,Maintenance Grounds,Professional Management,Reserve Fund Contributions,Snow Removal
Restrictions Pet Restrictions or Board approval Required
Tax ID 76864279
Ownership Private
Pets Allowed Yes
Read Less Info
Want to know what your home might be worth? Contact us for a FREE valuation!

Our team is ready to help you sell your home for the highest possible price ASAP
"My job is to find and attract mastery-based agents to the office, protect the culture, and make sure everyone is happy! "







