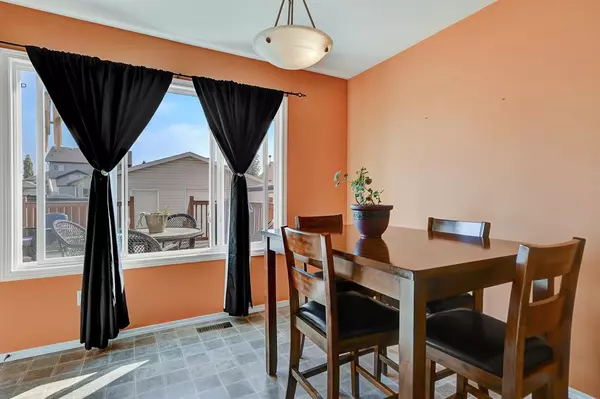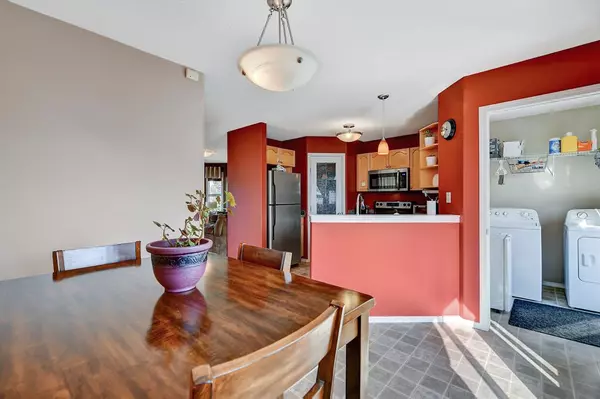$297,900
$305,900
2.6%For more information regarding the value of a property, please contact us for a free consultation.
3 Beds
2 Baths
1,263 SqFt
SOLD DATE : 06/29/2023
Key Details
Sold Price $297,900
Property Type Single Family Home
Sub Type Detached
Listing Status Sold
Purchase Type For Sale
Square Footage 1,263 sqft
Price per Sqft $235
Subdivision Westpointe
MLS® Listing ID A2054554
Sold Date 06/29/23
Style 2 Storey
Bedrooms 3
Full Baths 1
Half Baths 1
Originating Board Grande Prairie
Year Built 2009
Annual Tax Amount $3,655
Tax Year 2023
Lot Size 5,440 Sqft
Acres 0.12
Property Description
Welcome to this charming two-story, three-bedroom home, a perfect blend of comfort, style, and functionality. Located on Westpointe Drive providing easy access to all the amenities and conveniences. As you step inside, you'll be greeted by a spacious and inviting living room, adorned large windows that allow natural light to cascade in, creating a warm and welcoming ambiance. The living room seamlessly flows into a dining area, ideal for hosting intimate gatherings or enjoying family meals. The well-equipped kitchen, located adjacent to the dining area, boasts, ample storage space, and a peninsula countertop that allows you to visit with guests while working in the kitchen. Between the living room and dining room you will find a conveniently located powder room and the laundry can be found in the back entry. Venturing upstairs, you'll find three comfortable bedrooms, each offering a tranquil sanctuary for rest and relaxation. The master bedroom features a walk-in closet for your wardrobe, and a pocket door into the main bathroom for added convenience. The remaining two bedrooms have spacious closets, accommodating kids, guests or serving as versatile spaces for a home office or hobby room. This delightful house also offers additional amenities to enhance your living experience. A cozy family room on the lower level provides a perfect spot for relaxation or entertainment, complete with a large comfortable sofa. Step outside to discover a well-maintained backyard oasis, where you can unwind on the deck, host barbecues, or simply enjoy the lush green surroundings. The property also includes a newer fence, poured cement parking/rv pad, a large deck and single-car garage/shed for securing toys, hobbies or additional storage heated with a wood stove. Conveniently located near shopping centers, restaurants, and recreational facilities, this house provides easy access to everything you need. Whether you're exploring the vibrant city or seeking solace in nearby parks and nature trails, this prime location offers the best of both worlds. Welcome to your new home—a haven of comfort, style, and convenience. With its thoughtfully laid out interiors, convenient amenities, and a great neighborhood, this two-story, three-bedroom house is ready to fulfill your every desire for a harmonious and fulfilling lifestyle. Included in the purchase or this home is the the couch in the family room. A lot of the expensive items have been taken care of and include: Hot Water tank 2017, rebuilt the furnace in 2017, both sump pumps 2017, concrete driveway/RV pad 2017, Fence 2018. Move in, relax and enjoy!
Location
Province AB
County Grande Prairie
Zoning RS
Direction SW
Rooms
Basement Finished, Full
Interior
Interior Features Laminate Counters, No Animal Home, No Smoking Home, Pantry, Sump Pump(s), Vinyl Windows
Heating Forced Air, Natural Gas
Cooling None
Flooring Carpet, Hardwood, Linoleum
Appliance Dishwasher, Dryer, Electric Range, Freezer, Microwave Hood Fan, Refrigerator, Washer
Laundry Main Level
Exterior
Garage Off Street, Parking Pad, RV Access/Parking, Single Garage Detached
Garage Spaces 1.0
Garage Description Off Street, Parking Pad, RV Access/Parking, Single Garage Detached
Fence Fenced
Community Features Park, Playground, Schools Nearby, Sidewalks, Street Lights, Walking/Bike Paths
Roof Type Asphalt Shingle
Porch Deck
Lot Frontage 47.25
Parking Type Off Street, Parking Pad, RV Access/Parking, Single Garage Detached
Total Parking Spaces 4
Building
Lot Description Back Yard, Lawn, Landscaped, Level, Standard Shaped Lot, Street Lighting, Private
Building Description Vinyl Siding,Wood Frame, oversized single Wood floor garage
Foundation Poured Concrete
Architectural Style 2 Storey
Level or Stories Two
Structure Type Vinyl Siding,Wood Frame
Others
Restrictions None Known
Tax ID 75876000
Ownership Private
Read Less Info
Want to know what your home might be worth? Contact us for a FREE valuation!

Our team is ready to help you sell your home for the highest possible price ASAP

"My job is to find and attract mastery-based agents to the office, protect the culture, and make sure everyone is happy! "







