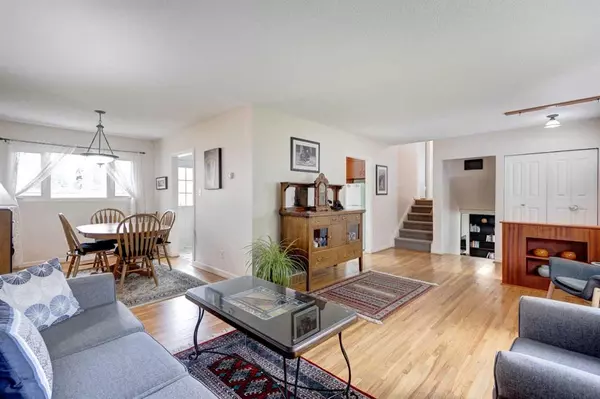$525,000
$525,000
For more information regarding the value of a property, please contact us for a free consultation.
3 Beds
1 Bath
1,106 SqFt
SOLD DATE : 06/30/2023
Key Details
Sold Price $525,000
Property Type Single Family Home
Sub Type Detached
Listing Status Sold
Purchase Type For Sale
Square Footage 1,106 sqft
Price per Sqft $474
Subdivision Kingsland
MLS® Listing ID A2058201
Sold Date 06/30/23
Style 3 Level Split
Bedrooms 3
Full Baths 1
Originating Board Calgary
Year Built 1957
Annual Tax Amount $3,226
Tax Year 2023
Lot Size 5,995 Sqft
Acres 0.14
Property Description
Attention Mid-Century enthusiasts! This charming home is a true gem of the 1950s era, with original mahogany cabinetry that shimmers in the light and beautiful oak hardwood floors throughout two levels. The spacious kitchen, dining room, and living room on the main level, along with three bedrooms and a full bathroom upstairs, provide plenty of space of comfortable living. And let's not forget the large recreation room and den on the lower level, perfect for entertaining guests or relaxing with family. Immaculate condition inside and out, with upgraded windows, new hot water tank, and more. The large 60 x 100 foot lot boasts beautiful perennial flower beds and trees, creating a private oasis with no rear neighbours, just serene views of lush gardens and the fields beyond. Located in a highly desirable inner-city neighbourhood of Kingsland next to Chinook Park, this home is within walking distance to the hospital, Glenmore Park and Reservoir, Chinook Mall, shops, restaurants, bus and LRT. Come and see where peace and serenity abide close to everything!
Location
Province AB
County Calgary
Area Cal Zone S
Zoning R-C1
Direction S
Rooms
Basement Finished, Full
Interior
Interior Features Bookcases, No Animal Home, No Smoking Home
Heating Forced Air, Natural Gas
Cooling None
Flooring Carpet, Hardwood, Linoleum
Appliance Dishwasher, Electric Cooktop, Freezer, Oven-Built-In, Range Hood, Refrigerator, Washer/Dryer, Window Coverings
Laundry In Basement
Exterior
Garage None, On Street
Garage Description None, On Street
Fence Fenced
Community Features Park, Playground, Schools Nearby, Shopping Nearby, Sidewalks, Street Lights
Roof Type Asphalt Shingle
Porch Deck
Lot Frontage 60.01
Parking Type None, On Street
Exposure S
Building
Lot Description Back Lane, Backs on to Park/Green Space, City Lot, Landscaped, Level, Rectangular Lot
Foundation Poured Concrete
Architectural Style 3 Level Split
Level or Stories 3 Level Split
Structure Type Stucco,Vinyl Siding,Wood Frame
Others
Restrictions None Known
Tax ID 83075096
Ownership Private
Read Less Info
Want to know what your home might be worth? Contact us for a FREE valuation!

Our team is ready to help you sell your home for the highest possible price ASAP

"My job is to find and attract mastery-based agents to the office, protect the culture, and make sure everyone is happy! "







