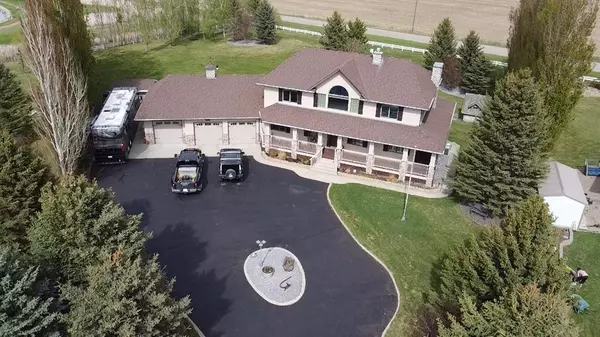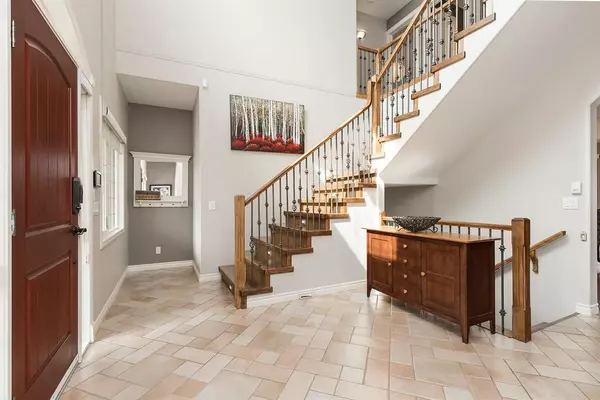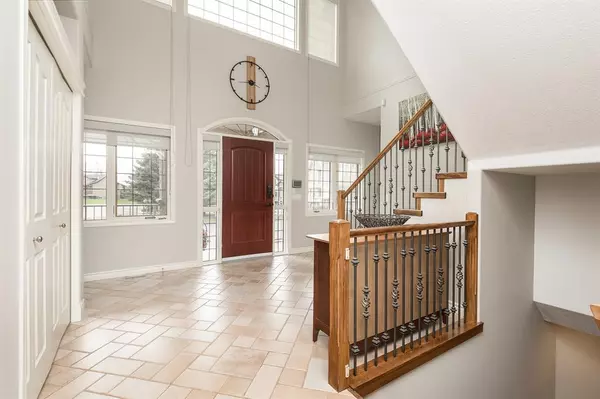$1,050,000
$1,125,000
6.7%For more information regarding the value of a property, please contact us for a free consultation.
5 Beds
4 Baths
2,749 SqFt
SOLD DATE : 06/30/2023
Key Details
Sold Price $1,050,000
Property Type Single Family Home
Sub Type Detached
Listing Status Sold
Purchase Type For Sale
Square Footage 2,749 sqft
Price per Sqft $381
MLS® Listing ID A2045342
Sold Date 06/30/23
Style 2 Storey,Acreage with Residence
Bedrooms 5
Full Baths 3
Half Baths 1
HOA Fees $230/mo
HOA Y/N 1
Originating Board Lethbridge and District
Year Built 2001
Annual Tax Amount $6,248
Tax Year 2022
Lot Size 1.140 Acres
Acres 1.14
Property Description
Want to enjoy acreage life, but still enjoy the benefits of living close to the city? 105 Buenavista Bay is in Vista Meadows, and just a short drive away from Lethbridge, all on pavement. Both the inside and the outside of this home will wow you! Starting with the outside, this home is on 1.14 acres, has a fenced yard with trees, RV parking, an attached triple garage with a drive through door, and a wrap around deck. The back yard also has a playhouse, and a hot tub. Inside the home is breathtaking, starting on the main floor with the chef’s kitchen, main floor laundry, and office. The second floor has three bedrooms including the primary with a spacious ensuite. The fully developed walkout basement is great for entertaining too, with a pool table in the family room, a wet bar, and a theatre room. This house is also equipped with a generator for back up power, and a 1000L back up water tank. Take the virtual tour, then call your favorite REALTOR®.
Location
Province AB
County Lethbridge County
Zoning GCR
Direction NE
Rooms
Basement Finished, Full
Interior
Interior Features Central Vacuum, Walk-In Closet(s), Wet Bar
Heating Forced Air, Natural Gas
Cooling Central Air
Flooring Carpet, Hardwood, Laminate, Tile
Fireplaces Number 3
Fireplaces Type Family Room, Gas, Living Room, Mantle, Masonry, Master Bedroom
Appliance See Remarks
Laundry Main Level
Exterior
Garage Drive Through, Driveway, Garage Door Opener, Garage Faces Front, Heated Garage, Insulated, Oversized, Triple Garage Attached
Garage Spaces 3.0
Garage Description Drive Through, Driveway, Garage Door Opener, Garage Faces Front, Heated Garage, Insulated, Oversized, Triple Garage Attached
Fence Fenced
Community Features None
Amenities Available Other
Roof Type Asphalt Shingle
Porch Deck, Porch
Parking Type Drive Through, Driveway, Garage Door Opener, Garage Faces Front, Heated Garage, Insulated, Oversized, Triple Garage Attached
Building
Lot Description Creek/River/Stream/Pond, Cul-De-Sac, Few Trees, Front Yard, Lawn, Standard Shaped Lot, Underground Sprinklers
Building Description Composite Siding, Shed and playhouse
Foundation Poured Concrete
Architectural Style 2 Storey, Acreage with Residence
Level or Stories Two
Structure Type Composite Siding
Others
Restrictions None Known
Tax ID 57189236
Ownership Private
Read Less Info
Want to know what your home might be worth? Contact us for a FREE valuation!

Our team is ready to help you sell your home for the highest possible price ASAP

"My job is to find and attract mastery-based agents to the office, protect the culture, and make sure everyone is happy! "







