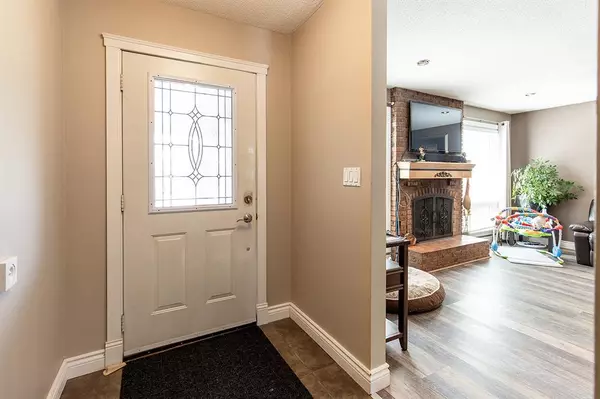$353,500
$357,400
1.1%For more information regarding the value of a property, please contact us for a free consultation.
4 Beds
3 Baths
1,219 SqFt
SOLD DATE : 06/30/2023
Key Details
Sold Price $353,500
Property Type Single Family Home
Sub Type Detached
Listing Status Sold
Purchase Type For Sale
Square Footage 1,219 sqft
Price per Sqft $289
Subdivision Ross Glen
MLS® Listing ID A2047316
Sold Date 06/30/23
Style Bungalow
Bedrooms 4
Full Baths 3
Originating Board Medicine Hat
Year Built 1976
Annual Tax Amount $3,120
Tax Year 2022
Lot Size 5,670 Sqft
Acres 0.13
Lot Dimensions 54 x 105 sq feet
Property Description
This centrally located bungalow has been beautifully updated and offers a spacious layout that's perfect for a growing family. This four bedroom, three bathroom home provides plenty of space and functionality and the open floor plan of the kitchen and living area create an inviting atmosphere for entertaining or spending time with family.
You'll love the updated touches throughout the home, including new carpet in the bedrooms on the main floor, and new laminate flooring throughout the main floor and basement. The living room features a cozy wood burning fireplace, perfect for curling up with a good book on chilly nights and the updated kitchen is a chef's dream, with maple cabinets, stainless steel appliances, including a brand new gas range and updated countertops and backsplash. There is also a wet bar in the basement with adjoining family room and electric fireplace which adds another space for entertaining or relaxing. Brand new washer and dryer in a large laundry room make laundry day a breeze and there is no shortage of storage. Newer windows and window coverings throughout offer both style and energy efficiency.
This home also boasts a range of additional features that make it a must-see, including a new master ensuite with glass shower, new air conditioner(2021) underground sprinklers, upgraded electrical panel, double attached heated garage (insulated/drywall), and a fenced yard that may be used for RV storage and concrete patio. New shingles, soffit, and fascia add to the home's curb appeal.
Overall, this home is a true gem, located close to school, shopping and walking paths. With all the updates, the only thing left is to move in! This home is currently tenant occupied by long term tenants who may be willing to stay. OPEN HOUSE SATURDAY MAY 13 2:00-4:00PM.
Location
Province AB
County Medicine Hat
Zoning Residential-Single Family
Direction S
Rooms
Basement Finished, Full
Interior
Interior Features Ceiling Fan(s), Kitchen Island, Vinyl Windows, Wet Bar
Heating Forced Air
Cooling Central Air
Flooring Carpet, Tile, Vinyl Plank
Fireplaces Number 2
Fireplaces Type Basement, Brick Facing, Electric, Living Room, Mantle, Wood Burning
Appliance Bar Fridge, Central Air Conditioner, Dishwasher, Gas Range, Gas Water Heater, Range Hood, Refrigerator, Washer/Dryer
Laundry In Basement
Exterior
Garage Concrete Driveway, Double Garage Attached, Garage Door Opener, Garage Faces Front
Garage Spaces 2.0
Garage Description Concrete Driveway, Double Garage Attached, Garage Door Opener, Garage Faces Front
Fence Fenced
Community Features Playground, Schools Nearby, Shopping Nearby, Sidewalks, Walking/Bike Paths
Roof Type Asphalt Shingle
Porch Patio
Lot Frontage 54.0
Parking Type Concrete Driveway, Double Garage Attached, Garage Door Opener, Garage Faces Front
Exposure S
Total Parking Spaces 4
Building
Lot Description Back Lane, Back Yard, Lawn, Underground Sprinklers
Foundation Poured Concrete
Architectural Style Bungalow
Level or Stories One
Structure Type Brick,Stucco,Vinyl Siding
Others
Restrictions None Known
Tax ID 75608414
Ownership Private
Read Less Info
Want to know what your home might be worth? Contact us for a FREE valuation!

Our team is ready to help you sell your home for the highest possible price ASAP

"My job is to find and attract mastery-based agents to the office, protect the culture, and make sure everyone is happy! "







