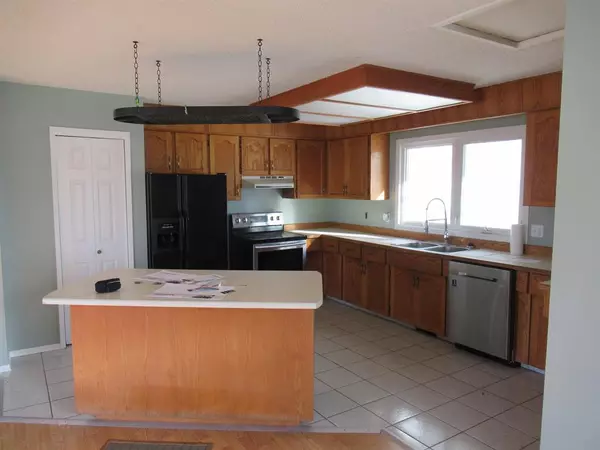$247,500
$259,900
4.8%For more information regarding the value of a property, please contact us for a free consultation.
3 Beds
3 Baths
1,588 SqFt
SOLD DATE : 06/30/2023
Key Details
Sold Price $247,500
Property Type Single Family Home
Sub Type Detached
Listing Status Sold
Purchase Type For Sale
Square Footage 1,588 sqft
Price per Sqft $155
Subdivision Crystal Ridge
MLS® Listing ID A2046339
Sold Date 06/30/23
Style 4 Level Split
Bedrooms 3
Full Baths 3
Originating Board Grande Prairie
Year Built 1973
Annual Tax Amount $3,699
Tax Year 2022
Lot Size 6,600 Sqft
Acres 0.15
Property Description
If your looking for space and something unique we may have found it for you. This 4 level split will defiantly check those marks, with a huge addition of a family/billiard room with high open ceiling's along with the double attached garage. This addition area is accessed from a door outside or from the 3rd level family room with cozy wood burning stove and a full bath with shower. The main floor features wide open living, kitchen and dinning area with some nice recent renovations. Kitchen offers big island, pantry and tons of cabinet and counter space. Upstairs you will find 3 bedrooms and a renovated full bath, the primary bedroom has some other unique features with a sunken 2 person jetted tub as well as a walkin closet. The basement level holds your utility's and laundry as well gives another flex room for office space or workout area. With 3 bedrooms, 3 full baths and 3 huge, separate living spaces and a double attached garage this home will surely offer a family something for everyone
Location
Province AB
County Grande Prairie
Zoning RG
Direction W
Rooms
Basement Finished, Full
Interior
Interior Features See Remarks
Heating Forced Air
Cooling None
Flooring Carpet, Laminate
Fireplaces Number 1
Fireplaces Type Mixed
Appliance None
Laundry In Basement
Exterior
Garage Double Garage Attached
Garage Spaces 2.0
Garage Description Double Garage Attached
Fence Fenced
Community Features Playground, Schools Nearby, Shopping Nearby, Sidewalks
Roof Type Asphalt Shingle
Porch Patio
Lot Frontage 60.01
Parking Type Double Garage Attached
Total Parking Spaces 4
Building
Lot Description Back Lane, Back Yard
Foundation Poured Concrete
Architectural Style 4 Level Split
Level or Stories 4 Level Split
Structure Type Mixed
Others
Restrictions None Known
Tax ID 75894461
Ownership Other
Read Less Info
Want to know what your home might be worth? Contact us for a FREE valuation!

Our team is ready to help you sell your home for the highest possible price ASAP

"My job is to find and attract mastery-based agents to the office, protect the culture, and make sure everyone is happy! "







