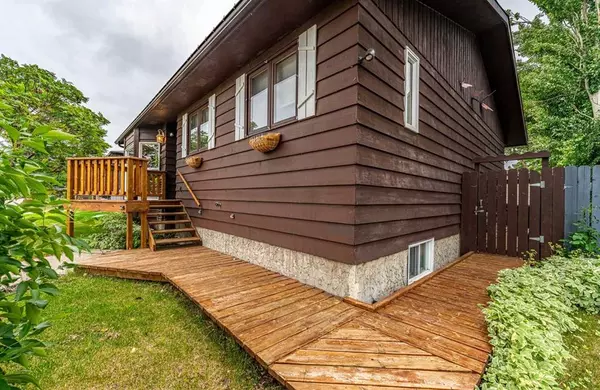$449,900
$449,900
For more information regarding the value of a property, please contact us for a free consultation.
4 Beds
3 Baths
1,207 SqFt
SOLD DATE : 06/30/2023
Key Details
Sold Price $449,900
Property Type Single Family Home
Sub Type Detached
Listing Status Sold
Purchase Type For Sale
Square Footage 1,207 sqft
Price per Sqft $372
Subdivision Emerson Lake Estates
MLS® Listing ID A2058527
Sold Date 06/30/23
Style Bungalow
Bedrooms 4
Full Baths 3
Originating Board Calgary
Year Built 1983
Annual Tax Amount $2,940
Tax Year 2022
Lot Size 5,059 Sqft
Acres 0.12
Property Description
Welcome to your forever home! Nestled on a quiet street in an established neighbourhood, this fully developed bungalow offers heaps of character. Enjoy the NEW kitchen with NEW appliances, brand-NEW furnace, along beautiful NEW flooring. Look up and appreciate the vaulted ceilings with precision wood detail while cozying up to the wood burning fireplace with stone masonry mantle and hearth. You'll love gathering in the spacious sunroom for morning coffee or evening retreats – great for entertaining or playing games! An oversized mudroom offers plenty of storage plus a handy sink and coat closet. 3 generous sized bedrooms complete the main floor. Downstairs features a massive recreation room as well as separate media/gym space, the 4th bedroom, full bath and plenty of storage!. Outside, you'll find an impressive custom built shed that could be made into an outdoor entertainment spot or simply just extra storage for gardening tools! And don't forget about the heated insulated OVERSIZED double garage complete with 220V wiring. Additional parking beside the garage for RV or vehicle and loads of street parking too. With nearby shopping, Emerson Lake, schools, parks and pathways all within walking distance, you won't want to miss out on this opportunity!
Location
Province AB
County Foothills County
Zoning TND
Direction N
Rooms
Basement Finished, Full
Interior
Interior Features Bookcases, Built-in Features, Ceiling Fan(s), Closet Organizers, High Ceilings, No Smoking Home, Storage, Vaulted Ceiling(s)
Heating Forced Air
Cooling None
Flooring Carpet, Ceramic Tile, Hardwood, Vinyl Plank
Fireplaces Number 1
Fireplaces Type Family Room, Mantle, Raised Hearth, Stone, Wood Burning
Appliance Dishwasher, Dryer, Electric Stove, Microwave Hood Fan, Refrigerator, Washer, Water Softener, Window Coverings
Laundry Lower Level, Sink
Exterior
Garage 220 Volt Wiring, Additional Parking, Alley Access, Double Garage Detached, Garage Door Opener, Heated Garage, Insulated, Oversized, Rear Drive, RV Access/Parking, Workshop in Garage
Garage Spaces 2.0
Garage Description 220 Volt Wiring, Additional Parking, Alley Access, Double Garage Detached, Garage Door Opener, Heated Garage, Insulated, Oversized, Rear Drive, RV Access/Parking, Workshop in Garage
Fence Fenced
Community Features Schools Nearby, Shopping Nearby
Roof Type Asphalt Shingle
Porch Deck, Glass Enclosed, Other, Porch, Rear Porch
Lot Frontage 46.0
Parking Type 220 Volt Wiring, Additional Parking, Alley Access, Double Garage Detached, Garage Door Opener, Heated Garage, Insulated, Oversized, Rear Drive, RV Access/Parking, Workshop in Garage
Total Parking Spaces 3
Building
Lot Description Back Lane, Back Yard, Few Trees, Front Yard, Lawn, Garden, No Neighbours Behind, Landscaped, Level, Street Lighting, Private
Foundation Wood
Architectural Style Bungalow
Level or Stories One
Structure Type Wood Frame,Wood Siding
Others
Restrictions Utility Right Of Way
Tax ID 77125881
Ownership Private
Read Less Info
Want to know what your home might be worth? Contact us for a FREE valuation!

Our team is ready to help you sell your home for the highest possible price ASAP

"My job is to find and attract mastery-based agents to the office, protect the culture, and make sure everyone is happy! "







