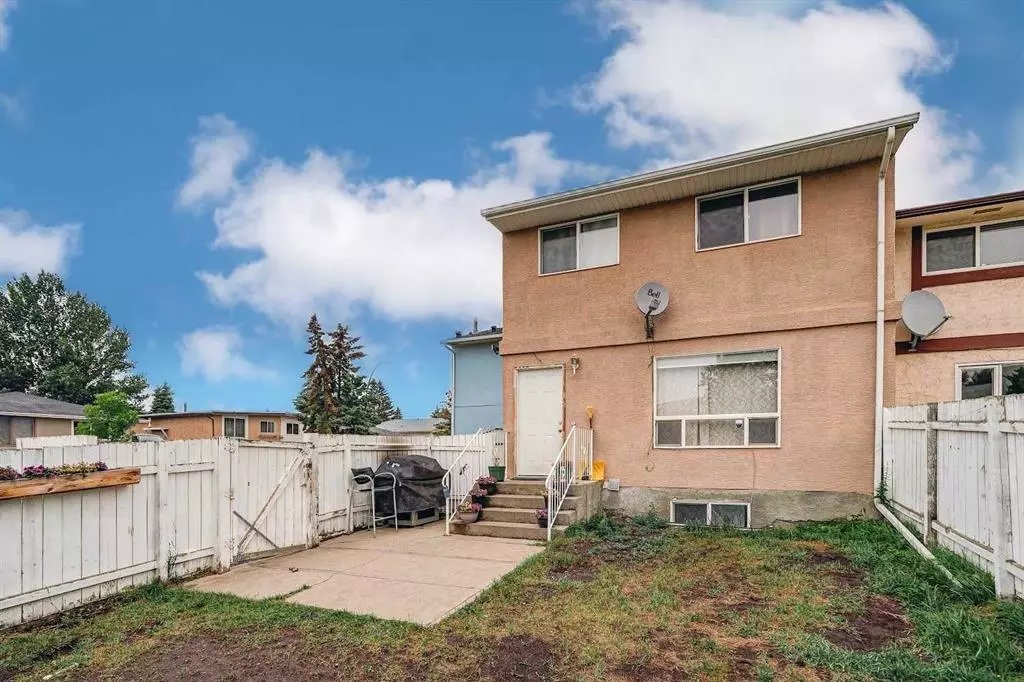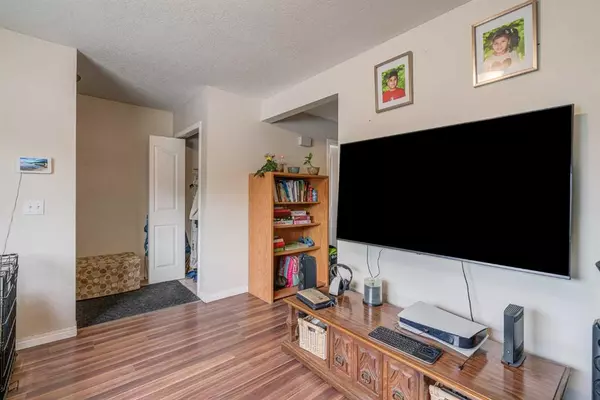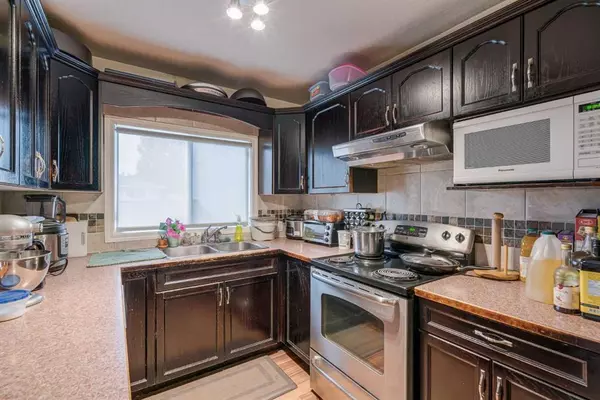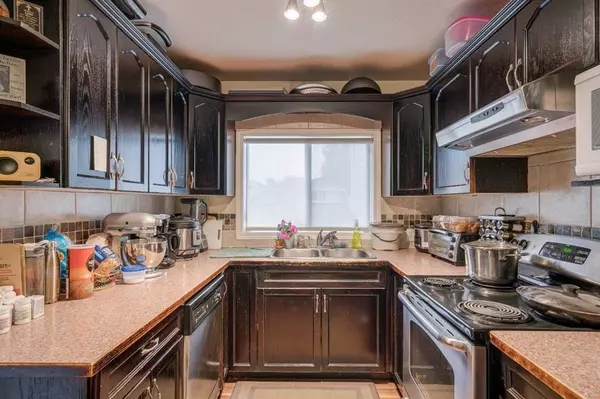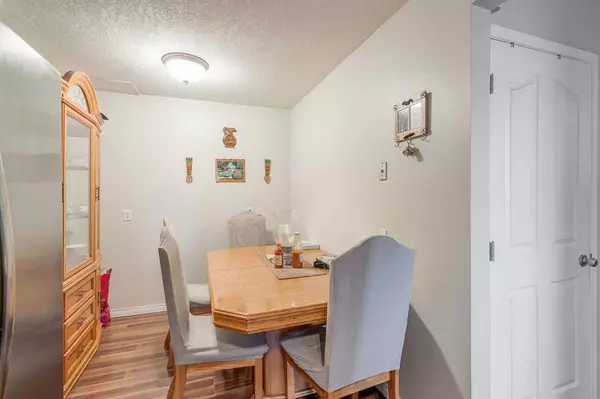$300,000
$289,900
3.5%For more information regarding the value of a property, please contact us for a free consultation.
4 Beds
3 Baths
1,080 SqFt
SOLD DATE : 06/30/2023
Key Details
Sold Price $300,000
Property Type Townhouse
Sub Type Row/Townhouse
Listing Status Sold
Purchase Type For Sale
Square Footage 1,080 sqft
Price per Sqft $277
Subdivision Forest Heights
MLS® Listing ID A2057355
Sold Date 06/30/23
Style 2 Storey
Bedrooms 4
Full Baths 2
Half Baths 1
Originating Board Calgary
Year Built 1972
Annual Tax Amount $1,955
Tax Year 2023
Lot Size 3,100 Sqft
Acres 0.07
Property Description
**Corner Unit townhouse with NO CONDO FEES** This townhome features 4 bedrooms 2.5 bathrooms and over 1,500 square feet of developed space. The home offers an excellent layout with a rear kitchen and dining room - making a great space for families or those who entertain. South-facing windows in the living room allow natural light to pour into the home from morning to evening creating a bright and inviting space. The home is finished with modern laminate flooring on the main level and a suite of stainless-steel appliances. Completing the main level is a 2 pc powder room. The upper level of the home features 3 bedrooms and 4 pc bathrooms. The large primary suite is located at the front of the home overlooking the yard. Two additional bedrooms, a full bathroom and a linen closet completes the upper level. The fully developed basement includes a 4th bedroom, full bathroom, and family room ideal for a kids play area. Completing the lower level is a large storage / utility room. The expansive front yard offers a south exposure with plenty of green space for the family to enjoy. Additionally, the home has a front patio perfect for BBQs with friends and family. The corner lot provides ample parking for vehicles, with additional room for RV parking. This townhome is perfect for those looking for a wonderful property in Forest Heights, minutes from schools, green spaces, and amenities. Book your showing today!
Location
Province AB
County Calgary
Area Cal Zone E
Zoning R-C2
Direction S
Rooms
Basement Finished, Full
Interior
Interior Features See Remarks, Storage, Vinyl Windows
Heating Forced Air, Natural Gas
Cooling Central Air
Flooring Carpet, Ceramic Tile, Laminate
Appliance Dishwasher, Electric Stove, Range Hood, Refrigerator, Washer, Water Softener
Laundry In Basement
Exterior
Parking Features Parking Pad, RV Access/Parking, Stall
Garage Description Parking Pad, RV Access/Parking, Stall
Fence Fenced
Community Features Playground, Schools Nearby, Shopping Nearby
Roof Type Asphalt Shingle
Porch Patio
Lot Frontage 51.45
Exposure S
Total Parking Spaces 4
Building
Lot Description Front Yard
Foundation Poured Concrete
Architectural Style 2 Storey
Level or Stories Two
Structure Type Stucco,Wood Frame
Others
Restrictions Airspace Restriction,Utility Right Of Way
Tax ID 83150593
Ownership Private
Read Less Info
Want to know what your home might be worth? Contact us for a FREE valuation!

Our team is ready to help you sell your home for the highest possible price ASAP
"My job is to find and attract mastery-based agents to the office, protect the culture, and make sure everyone is happy! "


